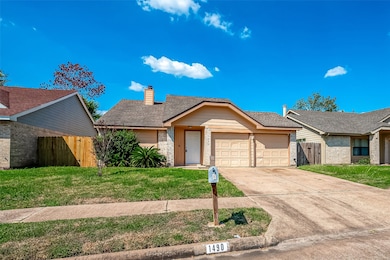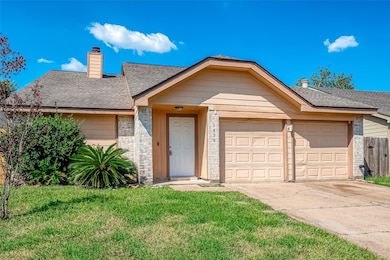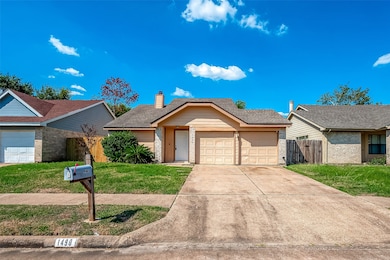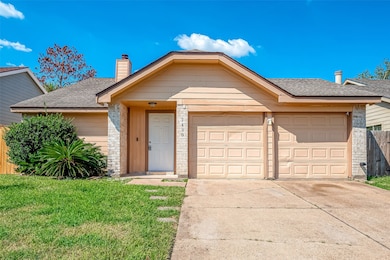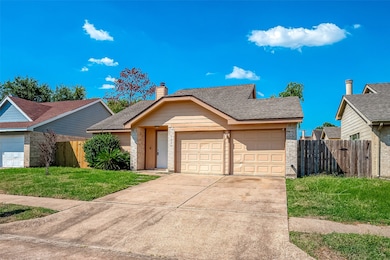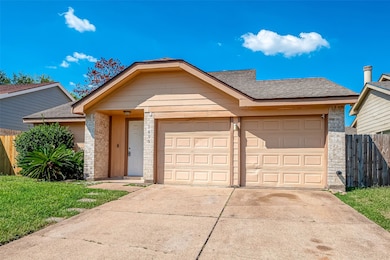1490 Hunters Park Dr Missouri City, TX 77489
Buffalo Run Neighborhood
3
Beds
2
Baths
1,628
Sq Ft
5,389
Sq Ft Lot
Highlights
- Traditional Architecture
- 2 Car Attached Garage
- Tile Flooring
- Granite Countertops
- Double Vanity
- Central Heating and Cooling System
About This Home
3GREAT HOME/WOOD AND TILE FLOOR//NO CARPET//UPDATED KITCHEN//BATH ROOM//GAS APPLIANCES//READY TO OCCUPY//GOOD RENTAL//JOB,CREDIT HISTORY//3 BED ROOM 2 BATH//2 CAR GARAGE ATTACHED//COMPLETELY FILLED APPLICATION WITH PROOF OF INCOME//INCOMPLETE APPLICATION WILLNOT BE PROCESSED.
Home Details
Home Type
- Single Family
Est. Annual Taxes
- $5,698
Year Built
- Built in 1982
Lot Details
- 5,389 Sq Ft Lot
Parking
- 2 Car Attached Garage
Home Design
- Traditional Architecture
Interior Spaces
- 1,628 Sq Ft Home
- 1-Story Property
- Ceiling Fan
- Gas Fireplace
- Tile Flooring
- Washer and Electric Dryer Hookup
Kitchen
- Gas Oven
- Gas Range
- Dishwasher
- Granite Countertops
- Disposal
Bedrooms and Bathrooms
- 3 Bedrooms
- 2 Full Bathrooms
- Double Vanity
Schools
- E A Jones Elementary School
- Missouri City Middle School
- Marshall High School
Utilities
- Central Heating and Cooling System
- Heating System Uses Gas
Listing and Financial Details
- Property Available on 10/2/24
- Long Term Lease
Community Details
Overview
- Hoa/Hunters Park Association
- Hunters Park Sec 1 Subdivision
Pet Policy
- No Pets Allowed
Map
Source: Houston Association of REALTORS®
MLS Number: 86547761
APN: 3860-01-004-0230-907
Nearby Homes
- 1606 Stone Lake Dr
- 1219 Texas Pkwy
- 1635 Castle Creek Dr
- 1639 Castle Creek Dr
- 1410 Lexington Blvd
- 1203 Whispering Pine Dr
- 1115 Whispering Pine Dr
- 1015 Circle Bend Dr
- 1106 Crestmont Place Loop
- 1115 Blocker Ln
- 1858 Halstead St
- 1215 Hollowood Ln
- 1922 Lauren Place
- 803 Hackberry St
- 807 Golf Ct
- 1810 Kingman Dr
- 1302 Gentle Bend Dr
- 1223 Gentle Bend Dr
- 923 Pine Meadow Dr
- 1739 Grand Park Dr
- 1606 Stone Lake Dr
- 1731 Harvey Ln
- 1110 Crestmont Place Loop
- 1666 Meadow Green Dr
- 1842 Freshmeadow Dr
- 802 Foxglove Dr
- 1210 New Tree Ln
- 522 Whippoorwill Dr
- 708 Carol Lynn Dr
- 1826 Grand Park Dr
- 818 Overland St
- 1718 Pamela Ln
- 1914 Wildwood Ridge Dr
- 2007 Ruffian Ln
- 1934 Feather Ridge Dr
- 1806 Courtside Pl Dr
- 15326 Trinity Meadow Dr
- 2219 Mountshire Dr
- 1314 Mossridge Dr
- 2239 Heatherwood Dr

