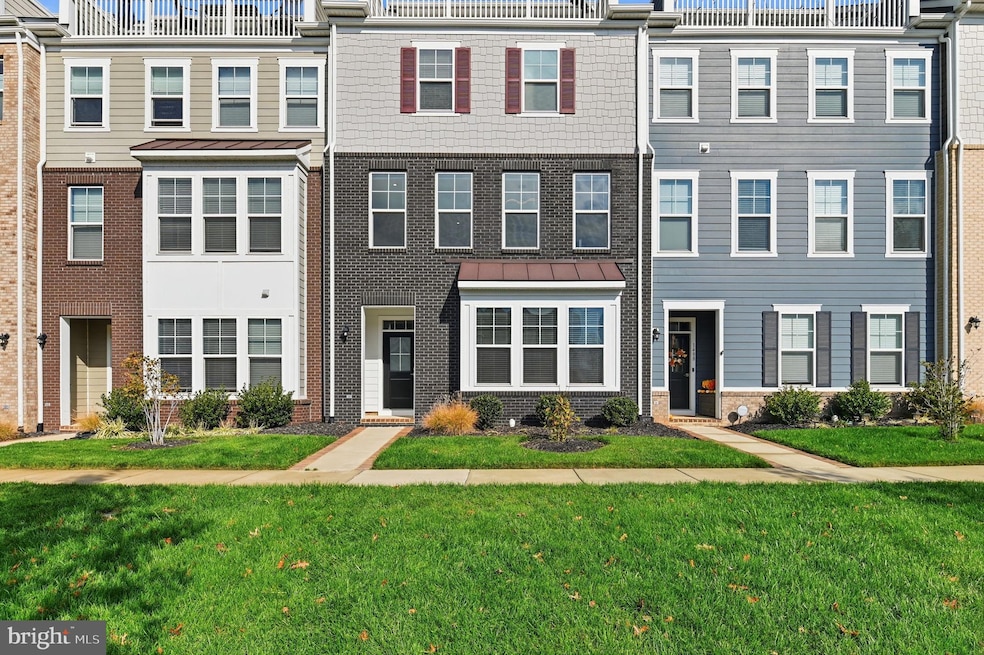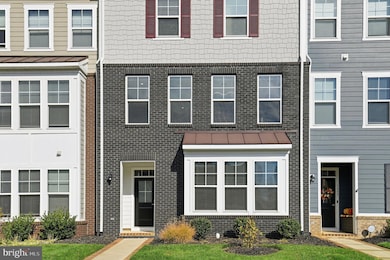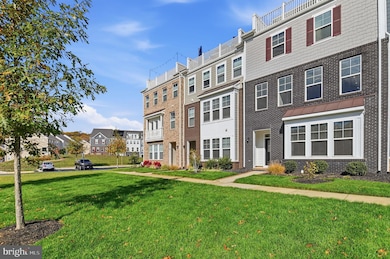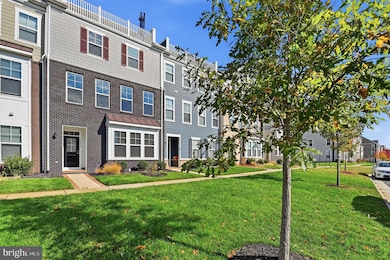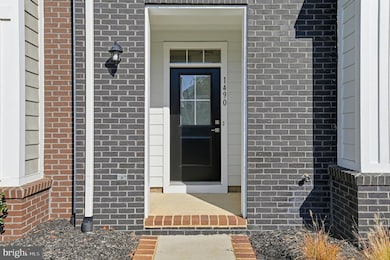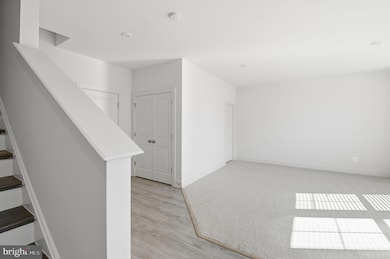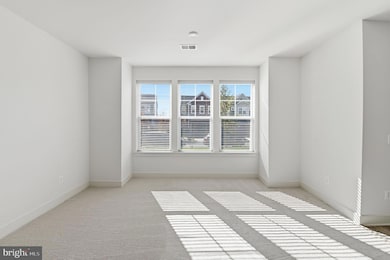OPEN SUN 2PM - 3:30PM
PRE-FORECLOSURE
The borrower is in default on their loan obligation and/or the bank or lender has initiated foreclosure proceedings. This property is occupied, do not disturb the occupants. Trespassing is a criminal offense.
1490 Meadowlark Glen Rd Dumfries, VA 22026
Potomac Shores NeighborhoodEstimated payment $4,177/month
4
Beds
2.5
Baths
2,776
Sq Ft
$237
Price per Sq Ft
Highlights
- Colonial Architecture
- Community Pool
- Forced Air Heating and Cooling System
- Covington-Harper Elementary School Rated A-
- 2 Car Attached Garage
About This Home
Welcome to 1490 Meadowlark Glen Rd , a stylish 4-level townhouse that feels practically brand-new. Built in 2021, this 3-bedroom, 2.5-bath home offers 2,700 sq ft of bright, modern living, complete with a wide-open kitchen that’s made for hosting and a top-level terrace perfect for morning coffee or sunset lounging. You’ll love the 2-car garage, contemporary finishes, and the vibrant Potomac Shores lifestyle — from the Jack Nicklaus Signature Golf Course to scenic trails and the upcoming VRE station. It’s luxury, comfort, and convenience all wrapped into one beautiful place to call home.
Townhouse Details
Home Type
- Townhome
Est. Annual Taxes
- $5,969
Year Built
- Built in 2021
Lot Details
- 1,990 Sq Ft Lot
HOA Fees
- $200 Monthly HOA Fees
Parking
- 2 Car Attached Garage
- Rear-Facing Garage
Home Design
- Colonial Architecture
- Block Foundation
Interior Spaces
- Property has 4 Levels
Bedrooms and Bathrooms
- 4 Bedrooms
Utilities
- Forced Air Heating and Cooling System
- Electric Water Heater
Listing and Financial Details
- Tax Lot 81
- Assessor Parcel Number 8389-51-9352
Community Details
Overview
- Potomac Shores Subdivision
Recreation
- Community Pool
Map
Create a Home Valuation Report for This Property
The Home Valuation Report is an in-depth analysis detailing your home's value as well as a comparison with similar homes in the area
Home Values in the Area
Average Home Value in this Area
Tax History
| Year | Tax Paid | Tax Assessment Tax Assessment Total Assessment is a certain percentage of the fair market value that is determined by local assessors to be the total taxable value of land and additions on the property. | Land | Improvement |
|---|---|---|---|---|
| 2025 | $5,867 | $616,300 | $194,900 | $421,400 |
| 2024 | $5,867 | $589,900 | $185,700 | $404,200 |
| 2023 | $5,923 | $569,200 | $178,500 | $390,700 |
| 2022 | $7,072 | $533,400 | $166,800 | $366,600 |
| 2021 | $760 | $63,500 | $63,500 | $0 |
| 2020 | $896 | $57,800 | $57,800 | $0 |
Source: Public Records
Property History
| Date | Event | Price | List to Sale | Price per Sq Ft |
|---|---|---|---|---|
| 11/19/2025 11/19/25 | For Sale | $659,000 | -- | $237 / Sq Ft |
Source: Bright MLS
Purchase History
| Date | Type | Sale Price | Title Company |
|---|---|---|---|
| Deed | $586,393 | Title One Stlmt Group Llc | |
| Deed | $1,034,134 | Title One Settlement Group |
Source: Public Records
Mortgage History
| Date | Status | Loan Amount | Loan Type |
|---|---|---|---|
| Open | $599,880 | VA |
Source: Public Records
Source: Bright MLS
MLS Number: VAPW2107438
APN: 8389-51-9352
Nearby Homes
- 1544 Meadowlark Glen Rd
- 1672 Sandpiper Bay Loop
- 17815 Woods Overlook Dr
- 1786 Cherry Birch St
- 18351 Moss Garden Rd
- 1681 Aspen Poplar Rd
- 1783 Hickory Woods Rd
- 18260 Moss Garden Rd
- 1814 River Heritage Blvd
- 1716 Patriotic St
- 1726 Patriotic St
- 1722 Patriotic St
- 1718 Patriotic St
- 1925 River Heritage Blvd
- Emerald Plan at Potomac Shores - Elevator Condos
- Onyx with Den Plan at Potomac Shores - Elevator Condos
- 1601 Potomac Shores Pkwy Unit 501
- Ruby Plan at Potomac Shores - Elevator Condos
- Sapphire with Den Plan at Potomac Shores - Elevator Condos
- 1601 Potomac Shores Pkwy Unit 404
- 1622 Sandpiper Bay Loop
- 1767 Hickory Woods Rd
- 18107 Moss Gdn Rd
- 1814 River Heritage Blvd
- 2075 River Heritage Blvd
- 2067 Alder Ln
- 18060 Red Cedar Rd
- 17177 Branched Oak Rd
- 1747 Riverbluff Ave
- 16660 Bolling Brook Ct
- 16567 Bramblewood Ln
- 2607 River Basin Ln
- 16492 Hayes Ln
- 2608 Glenriver Way
- 18306 Possum Point Rd
- 16852 Miranda Ln
- 2911 Barrley Dr
- 17957 Swans Creek Ln
- 2655 Glenriver Way
- 16813 Miranda Ln
