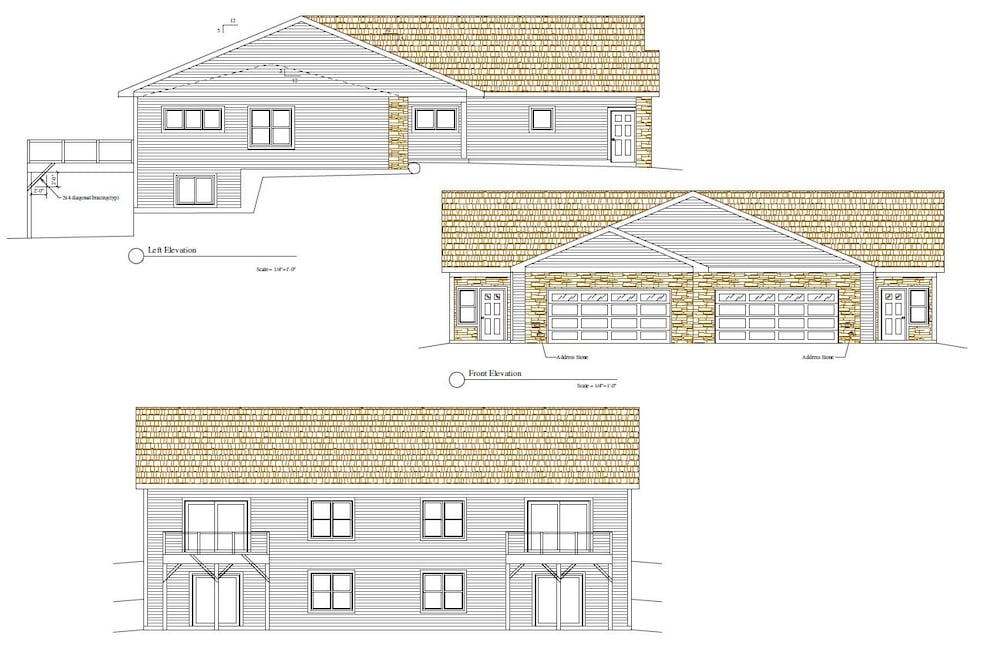
1490 Palm Grass Way Stoughton, WI 53589
Highlights
- Open Floorplan
- Property is near a park
- Ranch Style House
- Deck
- Vaulted Ceiling
- Wood Flooring
About This Home
As of July 2024Rare find new construction zero lot line Ranch Home in Stoughton = Ready to move in July 2024. Located at the north edge of beautiful Stoughton WI. and 12 minutes from Madison. This Alterra Design ZERO ENTRY Home features open floor plan, open kitchen, living room features big windows with great sunlight, large Quartz kitchen island, SS appliances, pantry, mudroom. Main level primary bedroom, 2nd bedroom. Can be finished for additional 900sf for lower level with family room and 3rd Bedroom, additional bathroom, great exposure and walkout option. 2 Car garage. Private deck, can upgrade to 3 season porch and wooded private yard space. Minutes from Walmart Supercenter, Restaurants, Coffee shops! Ask about our pre-sign special!
Home Details
Home Type
- Single Family
Est. Annual Taxes
- $796
Year Built
- Built in 2024 | Under Construction
Lot Details
- 5,663 Sq Ft Lot
- Property is zoned TR-6
Parking
- 2 Car Attached Garage
Home Design
- Ranch Style House
- Poured Concrete
- Vinyl Siding
- Stone Exterior Construction
- Radon Mitigation System
Interior Spaces
- 1,342 Sq Ft Home
- Open Floorplan
- Vaulted Ceiling
- Skylights
- Gas Fireplace
- Great Room
- Wood Flooring
Kitchen
- Breakfast Bar
- Oven or Range
- Microwave
- Dishwasher
- Kitchen Island
- Disposal
Bedrooms and Bathrooms
- 2 Bedrooms
- 2 Full Bathrooms
- Bathtub
- Walk-in Shower
Basement
- Partial Basement
- Basement Ceilings are 8 Feet High
- Sump Pump
- Stubbed For A Bathroom
Accessible Home Design
- Accessible Full Bathroom
- Accessible Bedroom
Schools
- Call School District Elementary And Middle School
- Stoughton High School
Utilities
- Forced Air Cooling System
- Water Softener
- High Speed Internet
Additional Features
- Deck
- Property is near a park
Community Details
- 51 West Subdivision
Ownership History
Purchase Details
Home Financials for this Owner
Home Financials are based on the most recent Mortgage that was taken out on this home.Map
Similar Homes in Stoughton, WI
Home Values in the Area
Average Home Value in this Area
Purchase History
| Date | Type | Sale Price | Title Company |
|---|---|---|---|
| Warranty Deed | $399,900 | None Listed On Document |
Mortgage History
| Date | Status | Loan Amount | Loan Type |
|---|---|---|---|
| Open | $319,920 | New Conventional |
Property History
| Date | Event | Price | Change | Sq Ft Price |
|---|---|---|---|---|
| 07/29/2024 07/29/24 | Sold | $399,900 | 0.0% | $298 / Sq Ft |
| 02/14/2024 02/14/24 | For Sale | $399,900 | -- | $298 / Sq Ft |
Tax History
| Year | Tax Paid | Tax Assessment Tax Assessment Total Assessment is a certain percentage of the fair market value that is determined by local assessors to be the total taxable value of land and additions on the property. | Land | Improvement |
|---|---|---|---|---|
| 2024 | $796 | $28,100 | $28,100 | -- |
Source: South Central Wisconsin Multiple Listing Service
MLS Number: 1971124
APN: 0510-011-2364-2
- 1430 Palm Grass Way
- 1420 Palm Grass Way
- 2925 Wild Goose Way
- 2917 Wild Goose Way
- 2909 Wild Goose Way
- 2890 Wild Goose
- 2892 Wild Goose
- 2901 Wild Goose Way
- 2868 Wild Goose Way
- 2870 Wild Goose Way
- 2882 Wild Goose Way
- 2884 Wild Goose Way
- 2876 Wild Goose Way
- 2880 Wild Goose Way
- 3007 Wild Goose Way
- 2849 Jackson St
- 609 Telemark Trail
- 2833 Jackson St
- 509 Telemark Trail
- 2825 Telemark Trail

