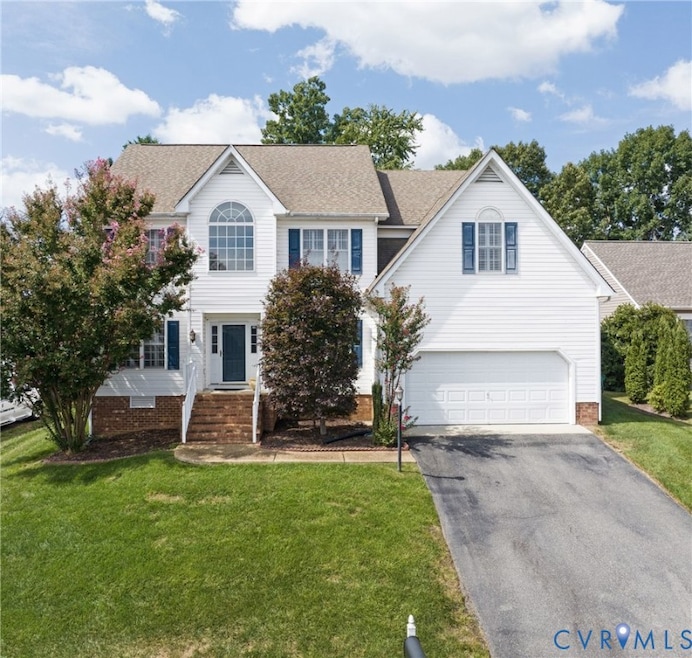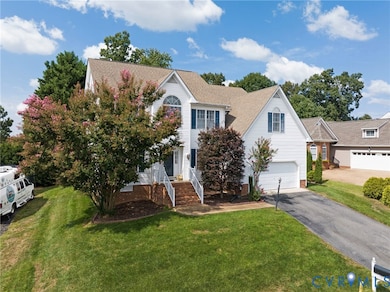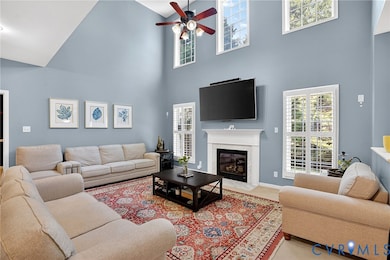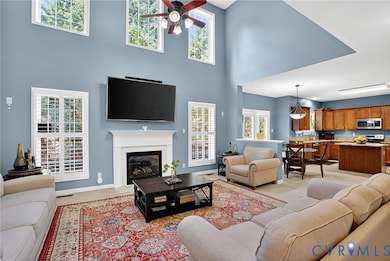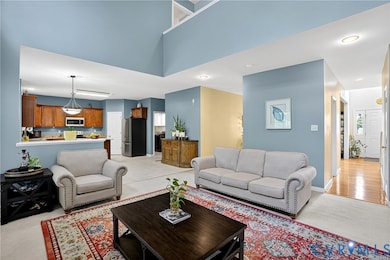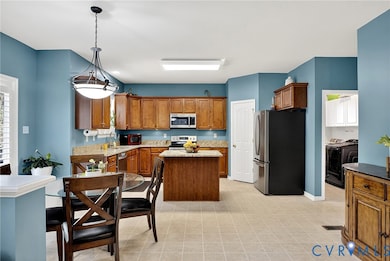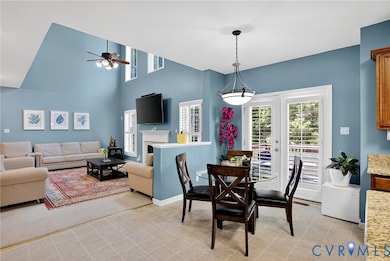14900 Windjammer Dr Midlothian, VA 23112
Estimated payment $3,227/month
Highlights
- Deck
- Wood Flooring
- High Ceiling
- Midlothian High School Rated A
- Separate Formal Living Room
- Granite Countertops
About This Home
Welcome to this stunning 4BR, 2.5BA home in the highly sought-after Edgewater at the Reservoir! Featuring a bright 2-story foyer, formal living & dining rooms, and a spacious family room with soaring ceilings, gas fireplace, and abundant natural light. The eat-in kitchen is a chef’s dream with granite countertops, island w/breakfast bar, pantry, and stainless appliances. First-floor flex room makes the perfect office, playroom, or billiards space. Upstairs, the oversized primary suite includes a private sitting room/office, 3 closets (incl. large walk-in), and a spa-like bath with dual vanities, soaking tub & glass shower. All secondary bedrooms are generously sized with ample storage. Enjoy the large, level, fenced backyard with deck—ideal for entertaining! Additional highlights: custom wood shutters throughout, mudroom with extra storage, 2-car garage, newer HVAC and dishwasher (2025), and a finishable walk-up attic for future expansion. Close to community pond, gazebo & playground. Located in award-winning Chesterfield County Schools and convenient to shopping, dining & major commuter routes. Don’t miss this incredible opportunity!
Listing Agent
Donnell Cobb
Redfin Corporation Brokerage Email: bryan.waters@redfin.com License #0225255514 Listed on: 09/16/2025

Home Details
Home Type
- Single Family
Est. Annual Taxes
- $4,502
Year Built
- Built in 2004
Lot Details
- 7,667 Sq Ft Lot
- Back Yard Fenced
- Sprinkler System
- Zoning described as R9
HOA Fees
- $33 Monthly HOA Fees
Parking
- 2 Car Direct Access Garage
- Garage Door Opener
- Driveway
Home Design
- Frame Construction
- Shingle Roof
- Vinyl Siding
Interior Spaces
- 3,045 Sq Ft Home
- 2-Story Property
- High Ceiling
- Ceiling Fan
- Gas Fireplace
- Plantation Shutters
- Palladian Windows
- Mud Room
- Separate Formal Living Room
- Crawl Space
Kitchen
- Eat-In Kitchen
- Stove
- Microwave
- Dishwasher
- Granite Countertops
Flooring
- Wood
- Partially Carpeted
- Vinyl
Bedrooms and Bathrooms
- 4 Bedrooms
- En-Suite Primary Bedroom
- Walk-In Closet
- Double Vanity
- Soaking Tub
Outdoor Features
- Deck
- Exterior Lighting
- Rear Porch
Schools
- Old Hundred Elementary School
- Tomahawk Creek Middle School
- Midlothian High School
Utilities
- Forced Air Zoned Heating and Cooling System
- Heating System Uses Natural Gas
- Heat Pump System
- Gas Water Heater
Listing and Financial Details
- Tax Lot 77
- Assessor Parcel Number 719-68-65-55-700-000
Community Details
Overview
- Edgewater At The Reservoir Subdivision
Recreation
- Community Playground
Map
Home Values in the Area
Average Home Value in this Area
Tax History
| Year | Tax Paid | Tax Assessment Tax Assessment Total Assessment is a certain percentage of the fair market value that is determined by local assessors to be the total taxable value of land and additions on the property. | Land | Improvement |
|---|---|---|---|---|
| 2025 | $4,527 | $505,800 | $87,000 | $418,800 |
| 2024 | $4,527 | $493,200 | $87,000 | $406,200 |
| 2023 | $4,044 | $444,400 | $82,000 | $362,400 |
| 2022 | $3,865 | $420,100 | $77,000 | $343,100 |
| 2021 | $3,564 | $368,200 | $75,000 | $293,200 |
| 2020 | $3,457 | $363,900 | $75,000 | $288,900 |
| 2019 | $3,300 | $347,400 | $75,000 | $272,400 |
| 2018 | $3,193 | $339,600 | $75,000 | $264,600 |
| 2017 | $3,110 | $318,700 | $72,000 | $246,700 |
| 2016 | $2,942 | $306,500 | $72,000 | $234,500 |
| 2015 | $3,006 | $310,500 | $72,000 | $238,500 |
| 2014 | $2,973 | $307,100 | $72,000 | $235,100 |
Property History
| Date | Event | Price | List to Sale | Price per Sq Ft | Prior Sale |
|---|---|---|---|---|---|
| 11/10/2025 11/10/25 | Price Changed | $535,000 | -2.3% | $176 / Sq Ft | |
| 10/07/2025 10/07/25 | Price Changed | $547,700 | -2.9% | $180 / Sq Ft | |
| 09/16/2025 09/16/25 | For Sale | $563,900 | +63.4% | $185 / Sq Ft | |
| 07/19/2019 07/19/19 | Sold | $345,000 | 0.0% | $113 / Sq Ft | View Prior Sale |
| 05/12/2019 05/12/19 | Pending | -- | -- | -- | |
| 05/08/2019 05/08/19 | For Sale | $345,000 | 0.0% | $113 / Sq Ft | |
| 04/20/2019 04/20/19 | Pending | -- | -- | -- | |
| 04/10/2019 04/10/19 | For Sale | $345,000 | +9.0% | $113 / Sq Ft | |
| 05/09/2014 05/09/14 | Sold | $316,500 | -3.9% | $104 / Sq Ft | View Prior Sale |
| 04/09/2014 04/09/14 | Pending | -- | -- | -- | |
| 01/15/2014 01/15/14 | For Sale | $329,500 | -- | $108 / Sq Ft |
Purchase History
| Date | Type | Sale Price | Title Company |
|---|---|---|---|
| Warranty Deed | $345,000 | First Title & Escrow Inc | |
| Warranty Deed | $316,500 | -- | |
| Deed | $283,450 | -- |
Mortgage History
| Date | Status | Loan Amount | Loan Type |
|---|---|---|---|
| Previous Owner | $327,500 | New Conventional | |
| Previous Owner | $253,200 | New Conventional | |
| Previous Owner | $226,750 | New Conventional |
Source: Central Virginia Regional MLS
MLS Number: 2526034
APN: 719-68-65-55-700-000
- 14813 Mariners Way
- 14712 Waters Shore Dr
- 14936 Endstone Trail
- 2901 Cove View Ln
- 3736 Wivenhall Dr
- 14413 Savage View Ct
- 3807 Graythorne Dr
- Riverton Plan at RounTrey - Rountrey
- Olivia Plan at RounTrey - Rountrey
- Sienna Plan at RounTrey - Rountrey
- Tiffany I Plan at RounTrey - Rountrey
- Bronte Plan at RounTrey - Rountrey
- Hampshire Plan at RounTrey - Rountrey
- Elliot Plan at RounTrey - Rountrey
- Sutherland Plan at RounTrey - Rountrey
- 14801 Abberton Dr
- 14819 Abberton Dr
- 14825 Abberton Dr
- 14307 Long Gate Rd
- 14900 Abberton Dr
- 16043 Cambria Cove Blvd
- 14701 Swift Ln
- 5716 Saddle Hill Dr
- 14600 Creekpointe Cir
- 2140 Old Hundred Rd
- 1900 Abberly Cir
- 4700 Jaydee Dr
- 13600 Fox Chase Terrace
- 1255 Lazy River Rd
- 2801 Pavilion Place
- 14018 Millpointe Rd
- 14650 Luxe Center Dr
- 16707 Cabretta Ct
- 12224 Petrel Crossing
- 14400 Palladium Dr
- 14250 Sapphire Park Ln
- 6404 Bilberry Alley
- 14720 Village Square Place Unit 8
- 4600 Painted Post Ln
- 15309 Sunray Alley
