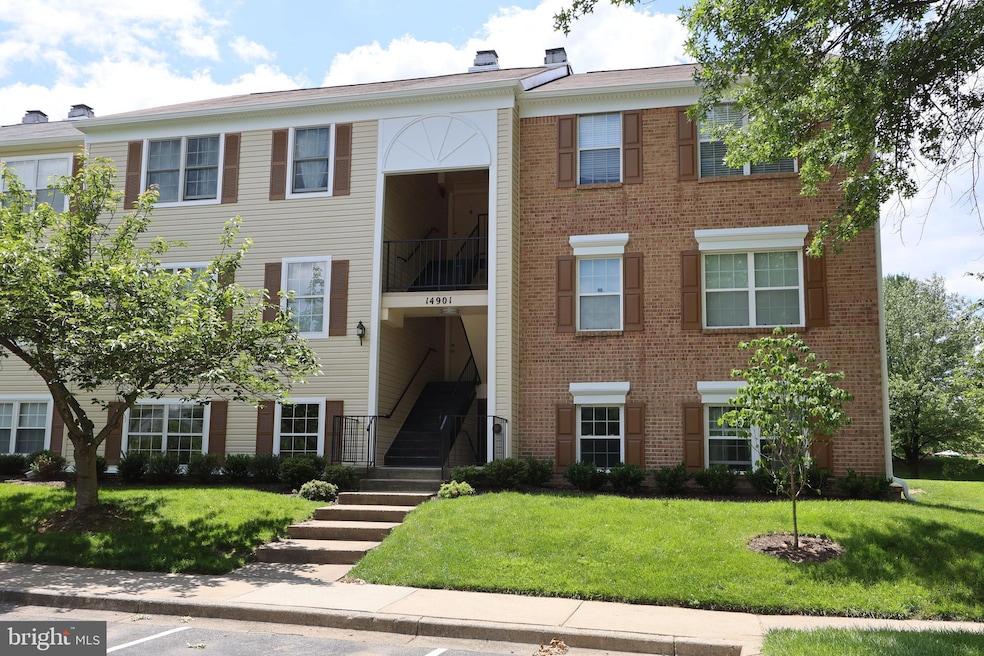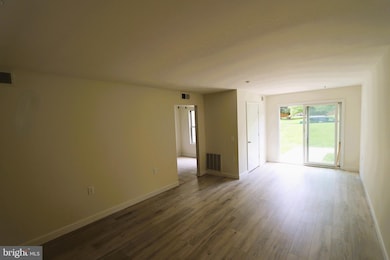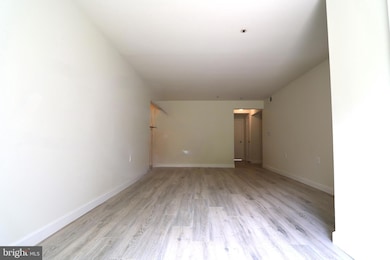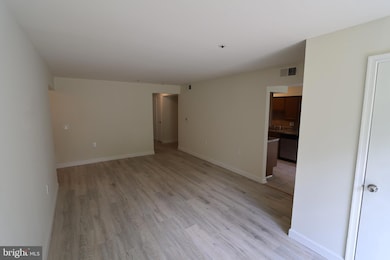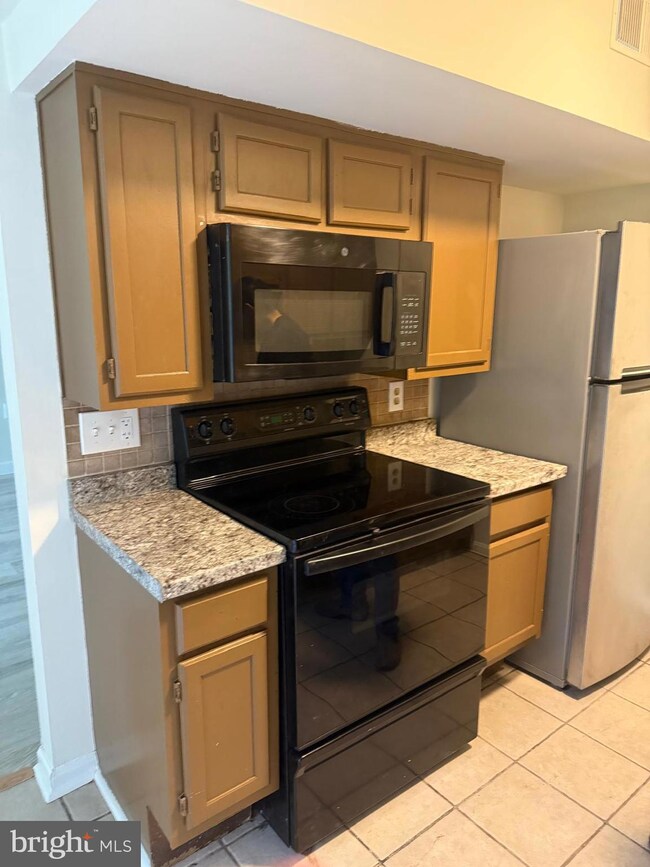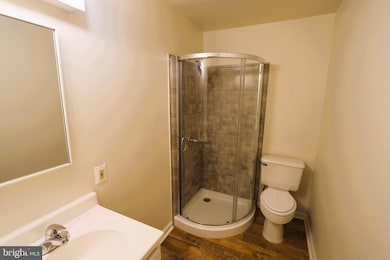
14901 Mckisson Ct Unit A Silver Spring, MD 20906
Longmead Crossing NeighborhoodEstimated payment $2,167/month
Highlights
- Transportation Service
- Contemporary Architecture
- Tennis Courts
- Bel Pre Elementary School Rated A-
- Community Pool
- Ceramic Tile Flooring
About This Home
PRICE REDUCED! This unit looks great and the price is right! The seller has completed renovations including minor issues. This condo is on the main level with two entrances, front door and the sliding door on the side. The back entrance through the sliding door can be modified to allow handicap accessibility. The following is NEW: HVAC, range/stove, water heater with expansion tank, floors, closets, bathrooms, stackable washer and dryer, and CPVC water lines per new code were inspected and approved by the condo association. Also, it is freshly painted.
It is ready to move in. The pool membership is included in the condo fee.
Close to shopping centers and restaurants.
Property Details
Home Type
- Condominium
Est. Annual Taxes
- $2,948
Year Built
- Built in 1988 | Remodeled in 2024
Lot Details
- Property is in very good condition
HOA Fees
- $565 Monthly HOA Fees
Parking
- Parking Lot
Home Design
- Contemporary Architecture
- Brick Exterior Construction
Interior Spaces
- 914 Sq Ft Home
- Property has 1 Level
Kitchen
- Electric Oven or Range
- Built-In Microwave
- Dishwasher
- Disposal
Flooring
- Ceramic Tile
- Luxury Vinyl Plank Tile
Bedrooms and Bathrooms
- 2 Main Level Bedrooms
- 2 Full Bathrooms
Laundry
- Laundry in unit
- Electric Front Loading Dryer
- Front Loading Washer
Utilities
- Forced Air Heating and Cooling System
- Vented Exhaust Fan
- Electric Water Heater
Listing and Financial Details
- Assessor Parcel Number 161302836234
Community Details
Overview
- Association fees include common area maintenance, exterior building maintenance, pool(s), reserve funds, road maintenance, snow removal, trash
- Longmead Crossing Subdivision
Amenities
- Transportation Service
- Recreation Room
Recreation
- Tennis Courts
- Community Playground
- Community Pool
- Dog Park
Pet Policy
- Pets allowed on a case-by-case basis
Map
Home Values in the Area
Average Home Value in this Area
Tax History
| Year | Tax Paid | Tax Assessment Tax Assessment Total Assessment is a certain percentage of the fair market value that is determined by local assessors to be the total taxable value of land and additions on the property. | Land | Improvement |
|---|---|---|---|---|
| 2024 | $2,375 | $200,000 | $60,000 | $140,000 |
| 2023 | $2,948 | $190,000 | $0 | $0 |
| 2022 | $1,359 | $180,000 | $0 | $0 |
| 2021 | $1,244 | $170,000 | $51,000 | $119,000 |
| 2020 | $2,299 | $161,667 | $0 | $0 |
| 2019 | $1,055 | $153,333 | $0 | $0 |
| 2018 | $967 | $145,000 | $43,500 | $101,500 |
| 2017 | $760 | $133,333 | $0 | $0 |
| 2016 | $1,153 | $121,667 | $0 | $0 |
| 2015 | $1,153 | $110,000 | $0 | $0 |
| 2014 | $1,153 | $110,000 | $0 | $0 |
Property History
| Date | Event | Price | Change | Sq Ft Price |
|---|---|---|---|---|
| 07/05/2025 07/05/25 | Rented | $2,000 | 0.0% | -- |
| 06/25/2025 06/25/25 | Price Changed | $2,000 | 0.0% | $2 / Sq Ft |
| 06/25/2025 06/25/25 | Price Changed | $245,000 | -1.6% | $268 / Sq Ft |
| 05/21/2025 05/21/25 | Price Changed | $248,900 | 0.0% | $272 / Sq Ft |
| 05/21/2025 05/21/25 | For Sale | $248,900 | 0.0% | $272 / Sq Ft |
| 05/21/2025 05/21/25 | For Rent | $2,100 | 0.0% | -- |
| 05/12/2025 05/12/25 | Off Market | $250,000 | -- | -- |
| 04/01/2025 04/01/25 | Price Changed | $250,000 | -2.0% | $274 / Sq Ft |
| 02/10/2025 02/10/25 | For Sale | $255,000 | 0.0% | $279 / Sq Ft |
| 09/01/2022 09/01/22 | Rented | $1,900 | 0.0% | -- |
| 08/29/2022 08/29/22 | Under Contract | -- | -- | -- |
| 08/19/2022 08/19/22 | For Rent | $1,900 | 0.0% | -- |
| 06/30/2022 06/30/22 | Sold | $230,000 | -4.1% | $252 / Sq Ft |
| 03/13/2022 03/13/22 | For Sale | $239,900 | -- | $262 / Sq Ft |
Purchase History
| Date | Type | Sale Price | Title Company |
|---|---|---|---|
| Deed | $230,000 | First American Title | |
| Deed | $236,000 | -- | |
| Deed | $236,000 | -- | |
| Deed | $99,000 | -- |
Similar Homes in Silver Spring, MD
Source: Bright MLS
MLS Number: MDMC2165642
APN: 13-02836234
- 2604 Nisqually Ct
- 14905 Cleese Ct Unit A
- 14905 Cleese Ct Unit 5AC
- 2503 Mcveary Ct
- 14909 Cleese Ct Unit 12
- 16 Normandy Square Ct Unit 3
- 29 Valleyfield Ct
- 8 Normandy Square Ct Unit C
- 2420 Ladymeade Dr
- 2901 S Leisure World Blvd Unit 231
- 2901 S Leisure World Blvd Unit 507
- 2901 S Leisure World Blvd Unit 303
- 14921 Ladymeade Cir
- 2921 N Leisure World Blvd Unit 418
- 2921 N Leisure World Blvd
- 14101 Fall Acre Ct Unit 3
- 2715 Snowbird Terrace Unit 4
- 4 Habersham Ct
- 2904 N Leisure World Blvd Unit 211
- 2841 Aquarius Ave
- 14905 Mckisson Ct Unit F
- 12 Normandy Square Ct Unit 3AD
- 12 Normandy Square Ct Unit 3AE
- 13 Dinsdale Ct
- 2601 Camelback Ln Unit 3
- 2603 Camelback Ln Unit 129
- 2702 Snowbird Terrace
- 2808 Clear Shot Dr
- 2443 Copper Mountain Terrace
- 2812 Clear Shot Dr Unit 11
- 3005 S Leisure World Blvd Unit 611
- 2236 Wimbledon Cir
- 16 Aquarius Ct
- 3260 Gleneagles Dr
- 3301 S Leisure World Blvd Unit 991F
- 3210 Norbeck Rd
- 3004 Bel Pre Rd
- 3136 Bel Pre Rd
- 3750 Clara Downey Ave Unit 44
- 3501 Landing Way
