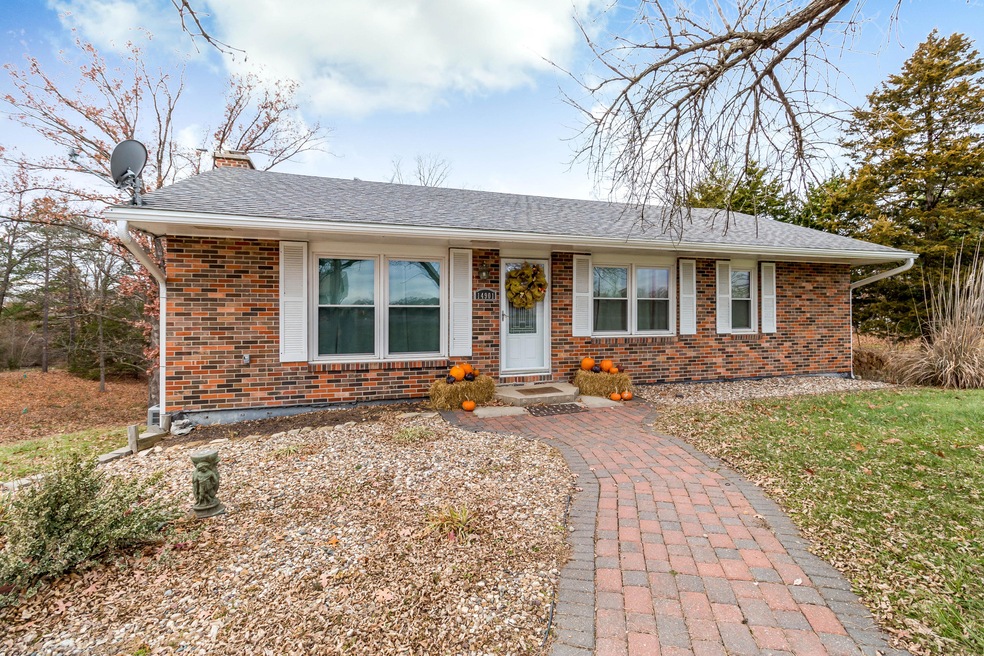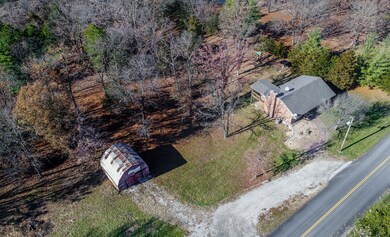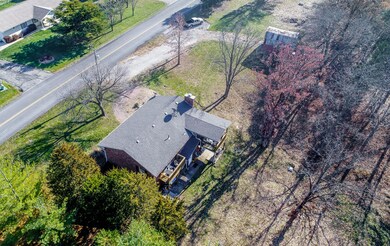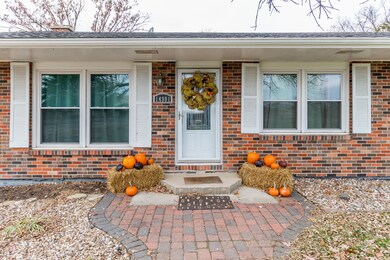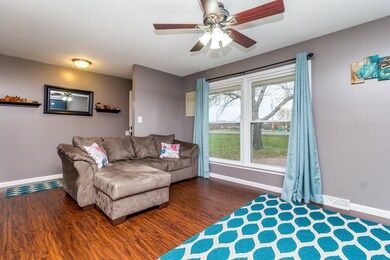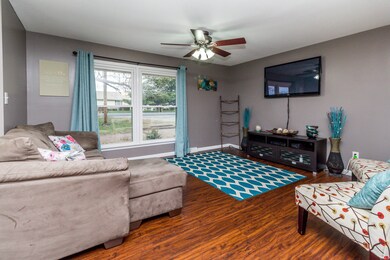
14901 N Old Number 7 Columbia, MO 65202
Highlights
- Barn
- Ranch Style House
- Bonus Room
- Deck
- Partially Wooded Lot
- No HOA
About This Home
As of January 2019Nestled on 5 acres, this country charmer is sure to please. Located on blacktop, this home is situated about 20 minutes from Columbia while still in Harrisburg schools. The home has an open floor plan with plenty of natural light. Bring your buyers to fall in love, you will not be disappointed!
Last Agent to Sell the Property
Iron Gate Real Estate License #2016033265 Listed on: 12/15/2018
Last Buyer's Agent
1400 1400
71
Home Details
Home Type
- Single Family
Est. Annual Taxes
- $1,250
Year Built
- Built in 1971
Lot Details
- 5 Acre Lot
- East Facing Home
- Level Lot
- Partially Wooded Lot
- Zoning described as A-2 Agriculture- (Res)
Home Design
- Ranch Style House
- Traditional Architecture
- Brick Veneer
- Concrete Foundation
- Poured Concrete
- Architectural Shingle Roof
Interior Spaces
- Ceiling Fan
- Paddle Fans
- Wood Burning Fireplace
- Vinyl Clad Windows
- Aluminum Window Frames
- Family Room
- Living Room with Fireplace
- Combination Dining and Living Room
- Bonus Room
- Walk-Out Basement
- Washer and Dryer Hookup
Kitchen
- Electric Cooktop
- Microwave
- Dishwasher
- Laminate Countertops
- Disposal
Flooring
- Carpet
- Laminate
- Tile
Bedrooms and Bathrooms
- 4 Bedrooms
- 3 Full Bathrooms
- Primary bathroom on main floor
- Bathtub
- Shower Only
Home Security
- Storm Doors
- Fire and Smoke Detector
Parking
- No Garage
- Dirt Driveway
Outdoor Features
- Deck
- Concrete Porch or Patio
Schools
- Harrisburg Elementary And Middle School
- Harrisburg High School
Farming
- Barn
Utilities
- Humidifier
- Forced Air Heating and Cooling System
- Baseboard Heating
- Municipal Utilities District Water
- Lagoon System
- Cable TV Available
Community Details
- No Home Owners Association
- Columbia Subdivision
Listing and Financial Details
- Assessor Parcel Number 0620410000080001
Ownership History
Purchase Details
Home Financials for this Owner
Home Financials are based on the most recent Mortgage that was taken out on this home.Purchase Details
Home Financials for this Owner
Home Financials are based on the most recent Mortgage that was taken out on this home.Purchase Details
Home Financials for this Owner
Home Financials are based on the most recent Mortgage that was taken out on this home.Purchase Details
Home Financials for this Owner
Home Financials are based on the most recent Mortgage that was taken out on this home.Similar Homes in Columbia, MO
Home Values in the Area
Average Home Value in this Area
Purchase History
| Date | Type | Sale Price | Title Company |
|---|---|---|---|
| Warranty Deed | -- | Boone Central Title Co | |
| Warranty Deed | -- | Boone Central Title Co | |
| Warranty Deed | -- | Boone Central Title Company | |
| Warranty Deed | -- | None Available |
Mortgage History
| Date | Status | Loan Amount | Loan Type |
|---|---|---|---|
| Open | $45,000 | Credit Line Revolving | |
| Open | $191,090 | New Conventional | |
| Previous Owner | $182,692 | FHA | |
| Previous Owner | $140,409 | FHA | |
| Previous Owner | $34,900 | New Conventional |
Property History
| Date | Event | Price | Change | Sq Ft Price |
|---|---|---|---|---|
| 01/31/2019 01/31/19 | Sold | -- | -- | -- |
| 12/20/2018 12/20/18 | Pending | -- | -- | -- |
| 11/21/2018 11/21/18 | For Sale | $205,000 | +4.1% | $102 / Sq Ft |
| 04/09/2018 04/09/18 | Sold | -- | -- | -- |
| 03/05/2018 03/05/18 | Pending | -- | -- | -- |
| 03/02/2018 03/02/18 | For Sale | $197,000 | +23.2% | $97 / Sq Ft |
| 08/20/2012 08/20/12 | Sold | -- | -- | -- |
| 07/17/2012 07/17/12 | Pending | -- | -- | -- |
| 04/02/2012 04/02/12 | For Sale | $159,900 | -- | $69 / Sq Ft |
Tax History Compared to Growth
Tax History
| Year | Tax Paid | Tax Assessment Tax Assessment Total Assessment is a certain percentage of the fair market value that is determined by local assessors to be the total taxable value of land and additions on the property. | Land | Improvement |
|---|---|---|---|---|
| 2024 | $1,537 | $22,423 | $2,454 | $19,969 |
| 2023 | $1,514 | $22,423 | $2,454 | $19,969 |
| 2022 | $1,402 | $20,770 | $2,454 | $18,316 |
| 2021 | $1,399 | $20,770 | $2,454 | $18,316 |
| 2020 | $1,350 | $19,970 | $2,454 | $17,516 |
| 2019 | $1,349 | $19,970 | $2,454 | $17,516 |
| 2018 | $1,250 | $0 | $0 | $0 |
| 2017 | $1,250 | $18,490 | $2,454 | $16,036 |
| 2016 | $1,250 | $18,490 | $2,454 | $16,036 |
| 2015 | $1,122 | $18,490 | $2,454 | $16,036 |
| 2014 | $1,118 | $18,490 | $2,454 | $16,036 |
Agents Affiliated with this Home
-
J
Seller's Agent in 2019
Jared Wood
Iron Gate Real Estate
(660) 341-4750
29 Total Sales
-
1
Buyer's Agent in 2019
1400 1400
71
-
N
Buyer's Agent in 2019
NON-MEMBER
NON MEMBER
-
N
Buyer's Agent in 2019
NON MEMBER
NON MEMBER
-
B
Seller's Agent in 2018
Billie Hussey
Baker Team Realty
(573) 881-0166
7 Total Sales
-
W
Buyer's Agent in 2018
Wendy Swetz
The Company, Wendy C. Swetz Real Estate
(573) 424-6623
158 Total Sales
Map
Source: Columbia Board of REALTORS®
MLS Number: 382073
APN: 06-204-10-00-008-00-01
- 0 N Oak Grove School Rd
- 201 W 124
- 13265 N Old Number 7
- 0 Tract 1 Hwy 124 Unit 422581
- 14200 N Highway Yy
- 15801 N Highway Nn
- 12.96 AC
- 10.61 Tract 3 N Hwy Nn
- 720 E Breedlove Dr
- 12390 N Highway Yy
- 11503 N Dripping Springs Rd
- 6100 W Highway 124
- 11695 N Lewis Ln
- 15257 N Tucker School Rd
- 6812 W Gallup Ln
- 0 Tract 1 N Barnett School Rd
- 6801 W Bruce Ln
- 0 Tract 2 N Barnett School Rd
- LOT 12 Robinson
- 10050 N Highway Vv
