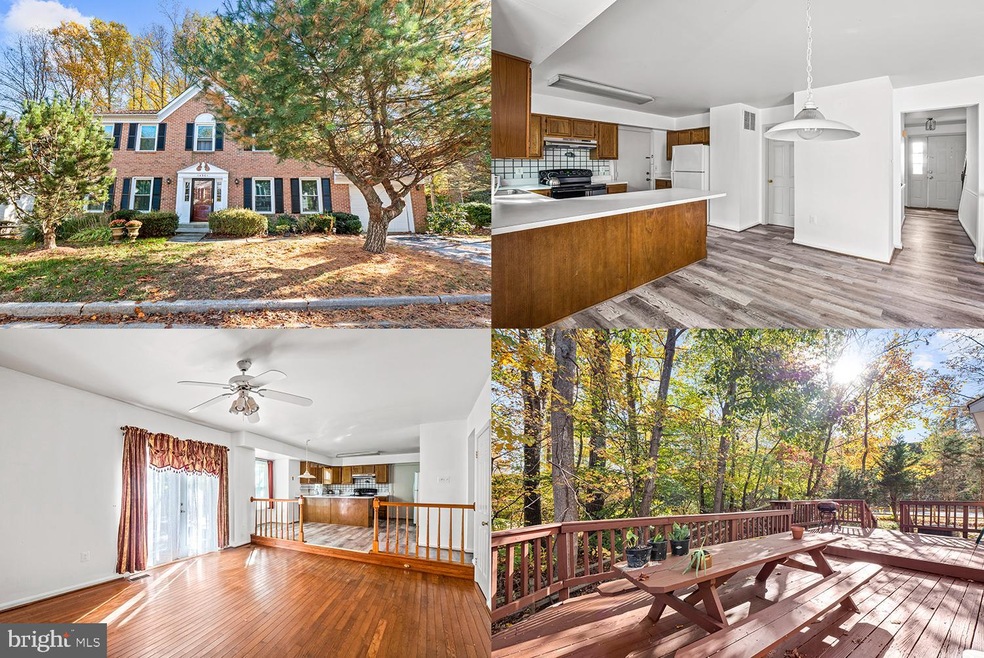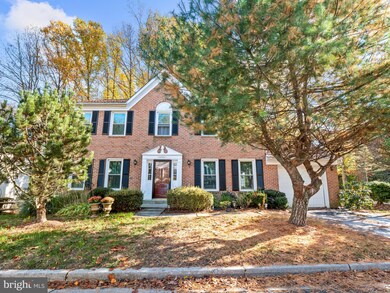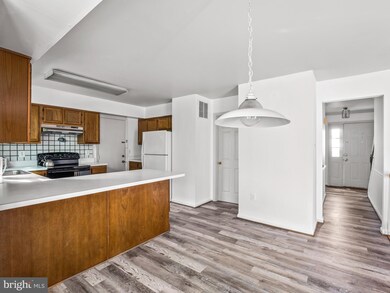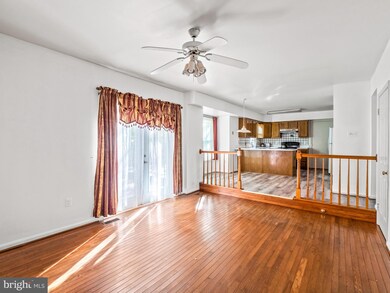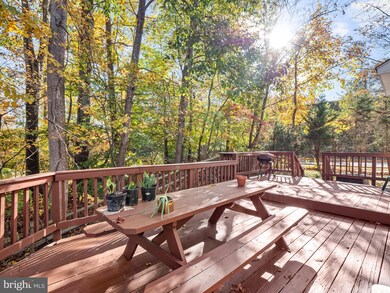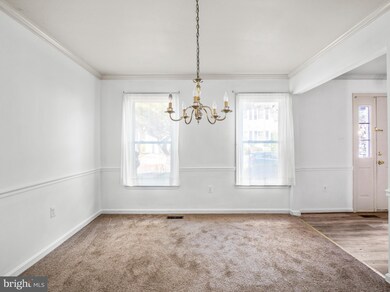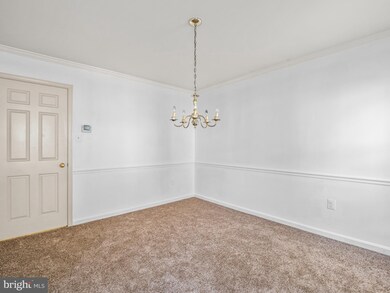
14901 Running Ridge Ln Silver Spring, MD 20906
Longmead Crossing NeighborhoodHighlights
- View of Trees or Woods
- Colonial Architecture
- Recreation Room
- Stonegate Elementary School Rated A-
- Deck
- Traditional Floor Plan
About This Home
As of December 2021Welcome home to this 4 bedroom, 4 bath home situated on a lovely wooded lot. Enjoy the open family, kitchen & breakfast area with family & friends. The private owner's suite features a large walk-in closet, separate shower & tub. The upper level has 3 additional bedrooms & a full bath. Full finished basement with full bathroom & additional flex room perfect for an office. The spacious back deck is perfect for relaxing evenings. Great community features 2 pools, walking trails & parks. Close to three major hospitals & metro rail.
Last Agent to Sell the Property
Keller Williams Realty License #0225174916 Listed on: 11/11/2021

Last Buyer's Agent
Jennifer Young
Keller Williams Chantilly Ventures, LLC

Home Details
Home Type
- Single Family
Est. Annual Taxes
- $2,726
Year Built
- Built in 1988
Lot Details
- 5,105 Sq Ft Lot
- Cul-De-Sac
- Back Yard Fenced
- Corner Lot
- Backs to Trees or Woods
- Property is zoned R200
HOA Fees
- $69 Monthly HOA Fees
Parking
- 1 Car Attached Garage
- Front Facing Garage
Home Design
- Colonial Architecture
- Slab Foundation
- Composition Roof
- Aluminum Siding
- Brick Front
Interior Spaces
- Property has 3 Levels
- Traditional Floor Plan
- Chair Railings
- Cathedral Ceiling
- Ceiling Fan
- Recessed Lighting
- Fireplace With Glass Doors
- Screen For Fireplace
- Fireplace Mantel
- Window Treatments
- Six Panel Doors
- Family Room Off Kitchen
- Living Room
- Breakfast Room
- Dining Room
- Den
- Recreation Room
- Storage Room
- Utility Room
- Views of Woods
- Finished Basement
- Basement Fills Entire Space Under The House
- Storm Doors
Kitchen
- Eat-In Country Kitchen
- Electric Oven or Range
- Range Hood
- Extra Refrigerator or Freezer
- Dishwasher
- Disposal
Flooring
- Wood
- Carpet
Bedrooms and Bathrooms
- 4 Bedrooms
- En-Suite Primary Bedroom
- En-Suite Bathroom
- Walk-In Closet
Laundry
- Laundry Room
- Dryer
- Washer
Outdoor Features
- Deck
Schools
- Sherwood High School
Utilities
- Central Air
- Heat Pump System
- Electric Water Heater
Listing and Financial Details
- Tax Lot 31
- Assessor Parcel Number 161302652466
Community Details
Overview
- Association fees include insurance, recreation facility, reserve funds
- Built by NATELLI
- Longmead Subdivision
Recreation
- Tennis Courts
- Community Pool
Ownership History
Purchase Details
Home Financials for this Owner
Home Financials are based on the most recent Mortgage that was taken out on this home.Purchase Details
Purchase Details
Purchase Details
Similar Homes in Silver Spring, MD
Home Values in the Area
Average Home Value in this Area
Purchase History
| Date | Type | Sale Price | Title Company |
|---|---|---|---|
| Deed | -- | -- | |
| Deed | -- | -- | |
| Deed | $185,000 | -- | |
| Deed | $150,000 | -- | |
| Deed | $193,500 | -- |
Mortgage History
| Date | Status | Loan Amount | Loan Type |
|---|---|---|---|
| Open | $399,845 | FHA | |
| Closed | $411,070 | FHA | |
| Closed | $30,000 | Credit Line Revolving | |
| Closed | $320,000 | New Conventional | |
| Previous Owner | $60,000 | Credit Line Revolving | |
| Previous Owner | $75,000 | Credit Line Revolving |
Property History
| Date | Event | Price | Change | Sq Ft Price |
|---|---|---|---|---|
| 06/03/2025 06/03/25 | Pending | -- | -- | -- |
| 05/29/2025 05/29/25 | For Sale | $669,900 | +15.5% | $237 / Sq Ft |
| 12/30/2021 12/30/21 | Sold | $580,000 | +0.9% | $248 / Sq Ft |
| 12/01/2021 12/01/21 | Price Changed | $575,000 | -4.2% | $246 / Sq Ft |
| 11/11/2021 11/11/21 | For Sale | $600,000 | -- | $257 / Sq Ft |
Tax History Compared to Growth
Tax History
| Year | Tax Paid | Tax Assessment Tax Assessment Total Assessment is a certain percentage of the fair market value that is determined by local assessors to be the total taxable value of land and additions on the property. | Land | Improvement |
|---|---|---|---|---|
| 2024 | $6,440 | $520,567 | $0 | $0 |
| 2023 | $5,059 | $470,633 | $0 | $0 |
| 2022 | $4,358 | $420,700 | $146,100 | $274,600 |
| 2021 | $4,288 | $419,233 | $0 | $0 |
| 2020 | $8,495 | $417,767 | $0 | $0 |
| 2019 | $4,216 | $416,300 | $146,100 | $270,200 |
| 2018 | $4,103 | $406,033 | $0 | $0 |
| 2017 | $4,042 | $395,767 | $0 | $0 |
| 2016 | $3,152 | $385,500 | $0 | $0 |
| 2015 | $3,152 | $367,800 | $0 | $0 |
| 2014 | $3,152 | $350,100 | $0 | $0 |
Agents Affiliated with this Home
-
D
Seller's Agent in 2025
Delilah Dane
Redfin Corp
-
Sarah Reynolds

Seller's Agent in 2021
Sarah Reynolds
Keller Williams Realty
(703) 844-3425
3 in this area
3,711 Total Sales
-
J
Buyer's Agent in 2021
Jennifer Young
Keller Williams Chantilly Ventures, LLC
Map
Source: Bright MLS
MLS Number: MDMC2022316
APN: 13-02652466
- 15211 Baughman Dr
- 4 Habersham Ct
- 15013 Dinsdale Dr
- 14921 Ladymeade Cir
- 16 Normandy Square Ct Unit 3
- 6 Normandy Square Ct Unit 2CF
- 8 Normandy Square Ct Unit C
- 2503 Mcveary Ct
- 14909 Cleese Ct
- 14905 Cleese Ct Unit A
- 14905 Cleese Ct Unit 5AC
- 2420 Ladymeade Dr
- 14901 Mckisson Ct Unit A
- 2604 Nisqually Ct
- 29 Valleyfield Ct
- 14414 Bonifant Park Place
- 2901 S Leisure World Blvd Unit 231
- 2901 S Leisure World Blvd Unit 507
- 2901 S Leisure World Blvd Unit 122
- 2901 S Leisure World Blvd Unit 303
