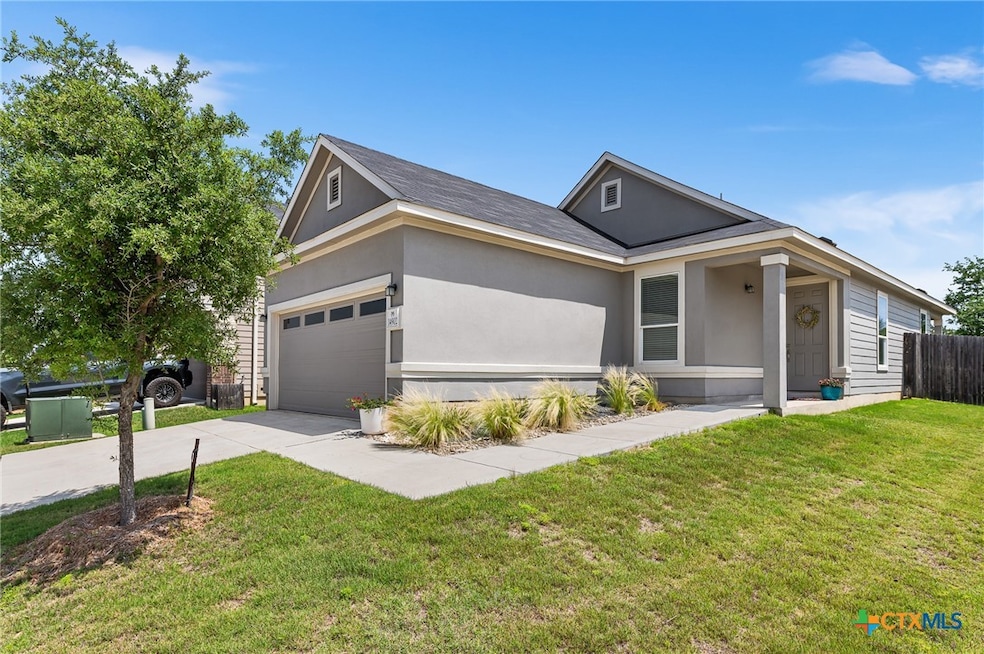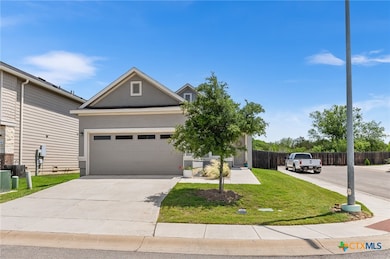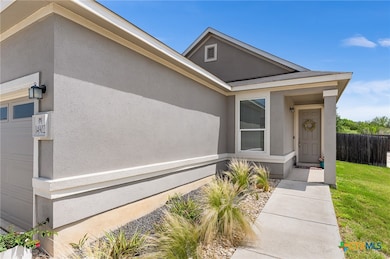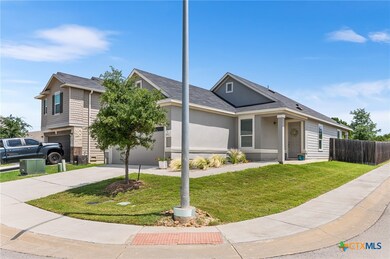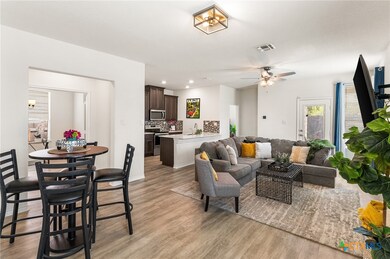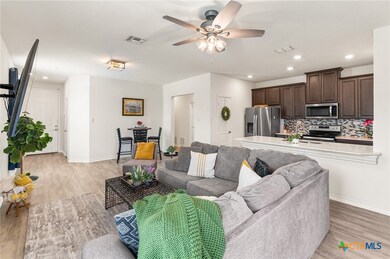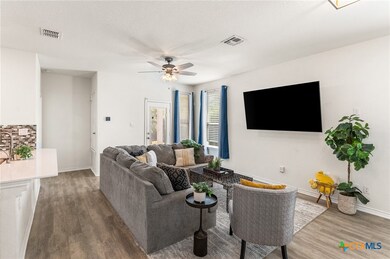
14902 Ardilla San Antonio, TX 78217
El Chaparral NeighborhoodEstimated payment $2,385/month
Highlights
- Open Floorplan
- Corner Lot
- Stone Countertops
- Traditional Architecture
- High Ceiling
- Open to Family Room
About This Home
Tucked away in a charming cul-de-sac, this meticulously loved 3-bedroom, 2-bath home with an office is the perfect blend of comfort and functionality. Built in 2019 and beautifully cared for, it sits on a private corner lot with no neighbors behind or to the side-offering a serene, quiet retreat in a quaint neighborhood. Inside, you'll find soaring 9-foot ceilings and a spacious open floorplan with luxury vinyl plank flooring throughout the main living spaces. The kitchen is both stylish and efficient, featuring 42" Woodmont cabinets, durable Silestone countertops, mosaic tile backsplash, all tied together with energy-efficient Whirlpool appliances & modern finishes. The versatile office space offers flexibility to become a formal dining area or hobby room depending on your needs. The private owner's suite is ideally located in the thoughtfully designed split layout and offers quick access to the lush green yard, nicely manicured landscaping, and a quiet setting-complete with a covered patio for relaxing or entertaining. Additional highlights include a 2-car garage, water softener, and alarm system. This home sits on a .11-acre lot and combines comfort, convenience, and quality in one perfect package.
Listing Agent
Kristalli Real Estate Brokerage Phone: (210) 591-0800 License #0576464 Listed on: 05/14/2025
Home Details
Home Type
- Single Family
Est. Annual Taxes
- $6,899
Year Built
- Built in 2019
Lot Details
- 4,948 Sq Ft Lot
- Cul-De-Sac
- Back Yard Fenced
- Corner Lot
- Paved or Partially Paved Lot
HOA Fees
- $38 Monthly HOA Fees
Parking
- 2 Car Attached Garage
- Garage Door Opener
Home Design
- Traditional Architecture
- Brick Exterior Construction
- Slab Foundation
Interior Spaces
- 1,347 Sq Ft Home
- Property has 1 Level
- Open Floorplan
- High Ceiling
- Ceiling Fan
- Recessed Lighting
- Chandelier
- Double Pane Windows
- Inside Utility
Kitchen
- Open to Family Room
- Electric Range
- Plumbed For Ice Maker
- Dishwasher
- Stone Countertops
- Disposal
Flooring
- Carpet
- Ceramic Tile
- Vinyl
Bedrooms and Bathrooms
- 3 Bedrooms
- Split Bedroom Floorplan
- Walk-In Closet
- 2 Full Bathrooms
- Double Vanity
- Garden Bath
Home Security
- Security System Owned
- Smart Thermostat
- Fire and Smoke Detector
Eco-Friendly Details
- Energy-Efficient Appliances
- Energy-Efficient HVAC
- Energy-Efficient Thermostat
Utilities
- Central Air
- Heating Available
- Electric Water Heater
- Water Softener is Owned
Additional Features
- Porch
- City Lot
Community Details
- Jellybird HOA
- Madera Pud Ncb 15704 Subdivision
Listing and Financial Details
- Legal Lot and Block 1 / 3
- Assessor Parcel Number 15704-003-0010
- Seller Considering Concessions
Map
Home Values in the Area
Average Home Value in this Area
Tax History
| Year | Tax Paid | Tax Assessment Tax Assessment Total Assessment is a certain percentage of the fair market value that is determined by local assessors to be the total taxable value of land and additions on the property. | Land | Improvement |
|---|---|---|---|---|
| 2023 | $5,213 | $305,930 | $44,010 | $261,920 |
| 2022 | $6,730 | $272,730 | $35,240 | $237,490 |
| 2021 | $5,223 | $204,450 | $29,350 | $175,100 |
| 2020 | $5,283 | $203,710 | $37,620 | $166,090 |
| 2019 | $898 | $33,700 | $33,700 | $0 |
Property History
| Date | Event | Price | Change | Sq Ft Price |
|---|---|---|---|---|
| 06/14/2025 06/14/25 | Price Changed | $319,990 | -1.5% | $238 / Sq Ft |
| 05/14/2025 05/14/25 | For Sale | $325,000 | +6.2% | $241 / Sq Ft |
| 08/24/2022 08/24/22 | Off Market | -- | -- | -- |
| 05/26/2022 05/26/22 | Sold | -- | -- | -- |
| 04/26/2022 04/26/22 | Pending | -- | -- | -- |
| 04/08/2022 04/08/22 | For Sale | $306,000 | +33.9% | $227 / Sq Ft |
| 09/26/2019 09/26/19 | Off Market | -- | -- | -- |
| 06/24/2019 06/24/19 | Sold | -- | -- | -- |
| 05/25/2019 05/25/19 | Pending | -- | -- | -- |
| 04/29/2019 04/29/19 | For Sale | $228,446 | -- | $169 / Sq Ft |
Purchase History
| Date | Type | Sale Price | Title Company |
|---|---|---|---|
| Warranty Deed | -- | Hassen Law Pllc | |
| Vendors Lien | -- | Alamo Title |
Mortgage History
| Date | Status | Loan Amount | Loan Type |
|---|---|---|---|
| Previous Owner | $220,952 | FHA | |
| Previous Owner | $219,877 | FHA | |
| Previous Owner | $224,307 | FHA |
Similar Homes in San Antonio, TX
Source: Central Texas MLS (CTXMLS)
MLS Number: 579970
APN: 15704-003-0010
- 4522 Adanac Ct
- 4650 Trevor Way
- 4523 Stark Alley
- 14926 Palmer Creek
- 4659 Misty Run
- 14738 Santa Gertrudis St
- 14807 Maverick Ave
- 4827 Ayrshire Dr
- 4439 Tiger Run
- 4566 Sherwood Way
- 14906 Misty Bend
- 4503 Stradford Place
- 4415 Tiger Run
- 4543 Stradford Place
- 4742 Misty Run
- 5041 Ayrshire Dr
- 14423 Edgemont St
- 14118 Old Bond St
- 5047 Stockman Dr
- 5107 Anacacho St
- 14926 Palmer Creek
- 15007 Old Creek St
- 4822 Ayrshire Dr
- 4514 Stradford Place
- 5044 Ayrshire
- 5040 Anacacho St
- 4614 Barhill Dr
- 4614 Barhill St
- 5011 Sommerdale
- 5214 Charolais Dr
- 4602 Bohill St
- 14214 Mesquite Smoke St
- 5250 Galacino St
- 4947 Nuthatch St
- 15311 Spring Rock
- 14215 Bobwhite Dr
- 15406 Corian Creek Dr
- 13811 Kingsbury Hill
- 4963 Dare Ln
- 13815 Crested Point
