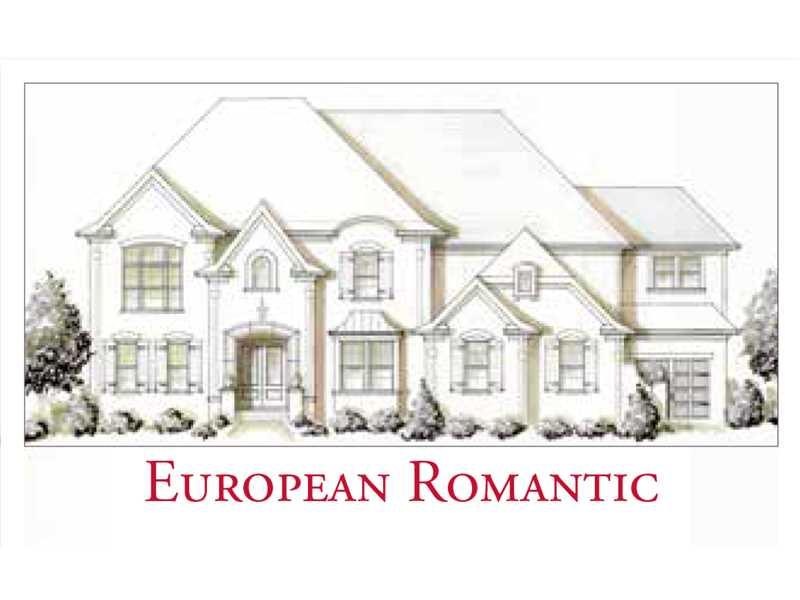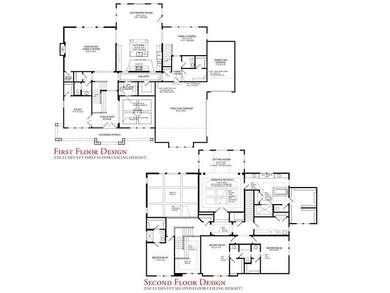
14902 Rustic Ridge Ct Fishers, IN 46037
Olio NeighborhoodHighlights
- Deck
- Family Room with Fireplace
- Traditional Architecture
- Thorpe Creek Elementary School Rated A
- Vaulted Ceiling
- Wood Flooring
About This Home
As of March 2018This home is located at 14902 Rustic Ridge Ct, Fishers, IN 46037 and is currently priced at $817,796, approximately $141 per square foot. This property was built in 2015. 14902 Rustic Ridge Ct is a home located in Hamilton County with nearby schools including Thorpe Creek Elementary School, Hamilton Southeastern Intermediate / Junior High, and Hamilton Southeastern High School.
Home Details
Home Type
- Single Family
Est. Annual Taxes
- $10,807
Year Built
- Built in 2015
HOA Fees
- $83 Monthly HOA Fees
Parking
- 3 Car Attached Garage
Home Design
- Traditional Architecture
- Brick Exterior Construction
- Concrete Perimeter Foundation
- Stone
Interior Spaces
- 2-Story Property
- Vaulted Ceiling
- Paddle Fans
- Entrance Foyer
- Family Room with Fireplace
- 2 Fireplaces
- Finished Basement
- Sump Pump
- Laundry on main level
Flooring
- Wood
- Carpet
- Ceramic Tile
Bedrooms and Bathrooms
- 5 Bedrooms
- Walk-In Closet
Attic
- Attic Fan
- Pull Down Stairs to Attic
Outdoor Features
- Deck
- Porch
Utilities
- Forced Air Heating System
- Heating System Uses Gas
- Gas Water Heater
Listing and Financial Details
- Tax Lot 151
- Assessor Parcel Number 14902
Community Details
Overview
- Association fees include clubhouse, insurance, parkplayground, snow removal
- Knoll At Thrope Creek Subdivision
Recreation
- Community Pool
Ownership History
Purchase Details
Home Financials for this Owner
Home Financials are based on the most recent Mortgage that was taken out on this home.Purchase Details
Home Financials for this Owner
Home Financials are based on the most recent Mortgage that was taken out on this home.Purchase Details
Similar Homes in Fishers, IN
Home Values in the Area
Average Home Value in this Area
Purchase History
| Date | Type | Sale Price | Title Company |
|---|---|---|---|
| Warranty Deed | -- | None Available | |
| Warranty Deed | -- | Homestead Title Agency Ltd | |
| Warranty Deed | -- | None Available |
Mortgage History
| Date | Status | Loan Amount | Loan Type |
|---|---|---|---|
| Open | $402,000 | New Conventional | |
| Previous Owner | $453,000 | Credit Line Revolving | |
| Previous Owner | $654,236 | New Conventional |
Property History
| Date | Event | Price | Change | Sq Ft Price |
|---|---|---|---|---|
| 03/14/2018 03/14/18 | Sold | $769,000 | -0.1% | $99 / Sq Ft |
| 02/23/2018 02/23/18 | Pending | -- | -- | -- |
| 01/25/2018 01/25/18 | For Sale | $769,900 | +0.1% | $99 / Sq Ft |
| 01/24/2018 01/24/18 | Off Market | $769,000 | -- | -- |
| 01/22/2018 01/22/18 | For Sale | $769,900 | 0.0% | $99 / Sq Ft |
| 01/08/2018 01/08/18 | Pending | -- | -- | -- |
| 12/14/2017 12/14/17 | Price Changed | $769,900 | -0.6% | $99 / Sq Ft |
| 08/22/2017 08/22/17 | Price Changed | $774,900 | -3.0% | $100 / Sq Ft |
| 08/03/2017 08/03/17 | Price Changed | $799,000 | -1.8% | $103 / Sq Ft |
| 06/28/2017 06/28/17 | Price Changed | $813,750 | -4.3% | $105 / Sq Ft |
| 05/24/2017 05/24/17 | For Sale | $849,900 | +3.9% | $110 / Sq Ft |
| 09/04/2015 09/04/15 | Sold | $817,796 | 0.0% | $142 / Sq Ft |
| 09/04/2015 09/04/15 | Pending | -- | -- | -- |
| 09/04/2015 09/04/15 | For Sale | $817,796 | -- | $142 / Sq Ft |
Tax History Compared to Growth
Tax History
| Year | Tax Paid | Tax Assessment Tax Assessment Total Assessment is a certain percentage of the fair market value that is determined by local assessors to be the total taxable value of land and additions on the property. | Land | Improvement |
|---|---|---|---|---|
| 2024 | $10,807 | $937,000 | $178,700 | $758,300 |
| 2023 | $10,842 | $920,500 | $154,000 | $766,500 |
| 2022 | $10,695 | $877,800 | $140,000 | $737,800 |
| 2021 | $10,008 | $814,800 | $140,000 | $674,800 |
| 2020 | $10,138 | $821,800 | $140,000 | $681,800 |
| 2019 | $9,959 | $806,900 | $125,100 | $681,800 |
| 2018 | $10,079 | $814,000 | $125,100 | $688,900 |
| 2017 | $9,277 | $765,400 | $100,800 | $664,600 |
| 2016 | $9,093 | $751,200 | $100,800 | $650,400 |
Agents Affiliated with this Home
-
Stacey Sobczak

Seller's Agent in 2018
Stacey Sobczak
Compass Indiana, LLC
(317) 650-6736
2 in this area
176 Total Sales
-

Buyer's Agent in 2018
Jeffrey Cummings
RE/MAX
(317) 370-4664
39 in this area
585 Total Sales
-
Non-BLC Member
N
Seller's Agent in 2015
Non-BLC Member
MIBOR REALTOR® Association
(317) 956-1912
Map
Source: MIBOR Broker Listing Cooperative®
MLS Number: 21374843
APN: 29-12-31-004-011.000-020
- 14747 Harvest Glen Blvd S
- 14818 Autumn View Way
- 14872 Autumn View Way
- 12045 Shady Knoll Dr
- 12600 Misty Ridge Ct
- 11848 Sage Creek Bend
- 12650 Misty Ridge Ct
- 11841 Sage Creek Bend
- 11809 Sage Creek Bend
- 11801 Sage Creek Bend
- 11857 Sage Creek Bend
- 15087 Covebrook Ln
- 15287 Garden Mist Place
- 15111 Covebrook Ln
- 15135 Covebrook Ln
- 14910 Garden Mist Place
- 14466 Chapelwood Ln
- 14928 Garden Mist Place
- 11919 Gatwick View Dr
- 14402 Wolverton Way

