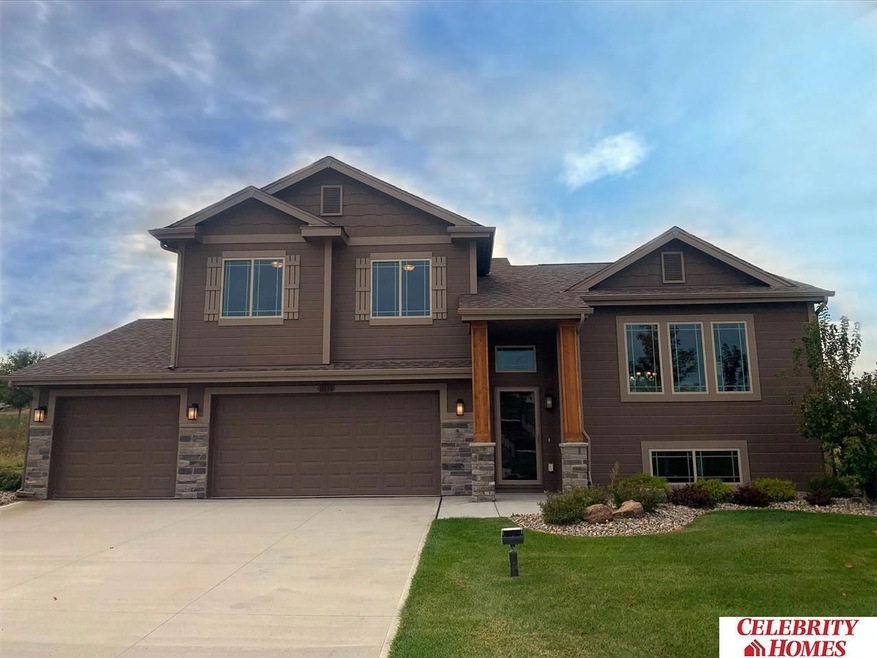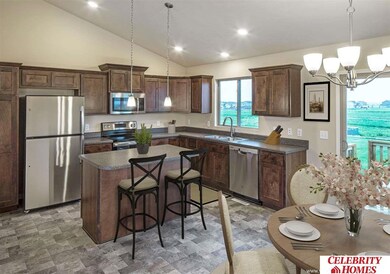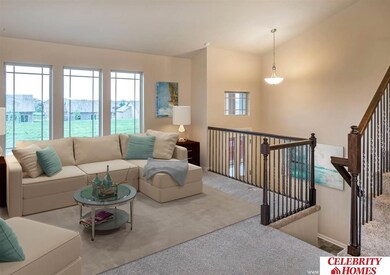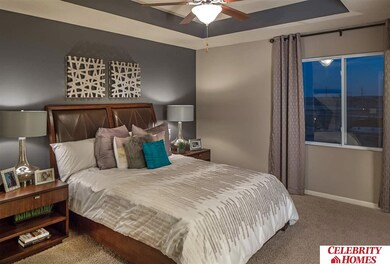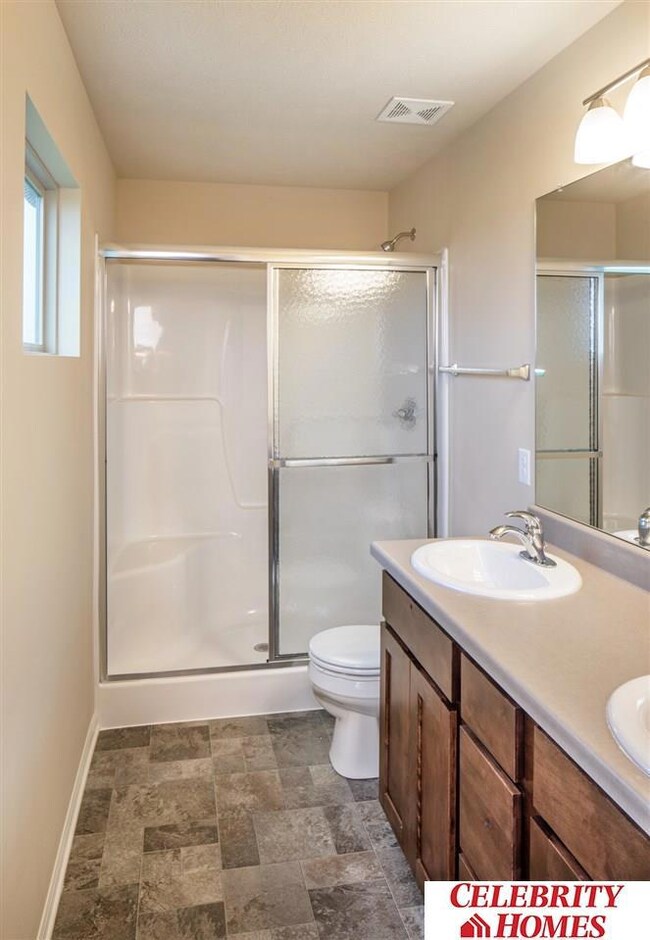
14903 S 19th St Bellevue, NE 68123
Estimated Value: $304,000 - $370,000
Highlights
- Under Construction
- Deck
- No HOA
- Platteview Senior High School Rated 9+
- Main Floor Bedroom
- 3 Car Attached Garage
About This Home
As of May 2023Welcome to The Austin by Celebrity Homes. A Grand Foyer welcomes you to this truly Open and Spacious Design. Once on the main floor, the Gathering Room is sure to impress with its’ high ceilings and Electric Linear Fireplace. An Eat-In Island Kitchen with Dining Area is perfect for any size growing family. Need to entertain or just relax, the finished lower level is just PERFECT! And the additional daylight windows are the magic touch. A “Hidden Gem” of the Austin is its’ upper level Laundry Room, close to bedrooms! Owner’s Suite is appointed with a walk-in closet, ¾ Bath with a Dual Vanity. Features of this 3 Bedroom, 2 Bath Home Include: Oversized 2 Car Garage with a Garage Door Opener, Refrigerator, Washer/Dryer Package, Quartz Countertops, Luxury Vinyl Panel Flooring (LVP) Package, Sprinkler System, Extended 2-10 Warranty Program, ½ Bath Rough-In, Professionally Installed Blinds, and that’s just the start!(Pictures of Model Home) Price may reflect promotional discounts
Last Agent to Sell the Property
Celebrity Homes Inc License #20140638 Listed on: 08/12/2022
Home Details
Home Type
- Single Family
Est. Annual Taxes
- $724
Year Built
- Built in 2023 | Under Construction
Lot Details
- 0.25 Acre Lot
- Lot Dimensions are 80 x 130
- Sprinkler System
Parking
- 3 Car Attached Garage
Home Design
- Composition Roof
- Concrete Perimeter Foundation
- Hardboard
Interior Spaces
- Multi-Level Property
- Ceiling Fan
- Electric Fireplace
- Window Treatments
- Living Room with Fireplace
- Natural lighting in basement
Kitchen
- Oven or Range
- Microwave
- Ice Maker
- Dishwasher
- Disposal
Flooring
- Wall to Wall Carpet
- Luxury Vinyl Plank Tile
Bedrooms and Bathrooms
- 3 Bedrooms
- Main Floor Bedroom
- Walk-In Closet
- Dual Sinks
- Shower Only
Laundry
- Dryer
- Washer
Outdoor Features
- Deck
Schools
- Fairview Elementary School
- Bellevue Mission Middle School
- Bellevue East High School
Utilities
- Forced Air Heating and Cooling System
- Heating System Uses Gas
- Cable TV Available
Community Details
- No Home Owners Association
- Built by CELEBRITY HOMES
- Hyda Hills 2 Subdivision, Austin Floorplan
Listing and Financial Details
- Assessor Parcel Number 011601824
Similar Homes in Bellevue, NE
Home Values in the Area
Average Home Value in this Area
Mortgage History
| Date | Status | Borrower | Loan Amount |
|---|---|---|---|
| Closed | Long Ann | $349,125 |
Property History
| Date | Event | Price | Change | Sq Ft Price |
|---|---|---|---|---|
| 05/17/2023 05/17/23 | Sold | $337,972 | +0.2% | $181 / Sq Ft |
| 02/13/2023 02/13/23 | Price Changed | $337,400 | +0.1% | $180 / Sq Ft |
| 02/11/2023 02/11/23 | Pending | -- | -- | -- |
| 01/17/2023 01/17/23 | Price Changed | $336,900 | +0.6% | $180 / Sq Ft |
| 12/01/2022 12/01/22 | Price Changed | $334,900 | -1.5% | $179 / Sq Ft |
| 10/27/2022 10/27/22 | Price Changed | $339,900 | -5.8% | $182 / Sq Ft |
| 10/25/2022 10/25/22 | Price Changed | $360,900 | -2.0% | $193 / Sq Ft |
| 09/20/2022 09/20/22 | Price Changed | $368,400 | +0.8% | $197 / Sq Ft |
| 08/12/2022 08/12/22 | For Sale | $365,400 | -- | $195 / Sq Ft |
Tax History Compared to Growth
Tax History
| Year | Tax Paid | Tax Assessment Tax Assessment Total Assessment is a certain percentage of the fair market value that is determined by local assessors to be the total taxable value of land and additions on the property. | Land | Improvement |
|---|---|---|---|---|
| 2024 | $2,214 | $316,792 | $50,000 | $266,792 |
| 2023 | $2,214 | $91,650 | $50,000 | $41,650 |
| 2022 | $754 | $30,870 | $30,870 | $0 |
| 2021 | $724 | $28,980 | $28,980 | $0 |
| 2020 | $727 | $28,980 | $28,980 | $0 |
| 2019 | $209 | $8,330 | $8,330 | $0 |
| 2018 | $211 | $8,330 | $8,330 | $0 |
Agents Affiliated with this Home
-
Tiffany Stanton

Seller's Agent in 2023
Tiffany Stanton
Celebrity Homes Inc
(402) 689-7434
59 in this area
326 Total Sales
-
Alexis Trofholz

Buyer's Agent in 2023
Alexis Trofholz
Better Homes and Gardens R.E.
(402) 427-5310
6 in this area
41 Total Sales
Map
Source: Great Plains Regional MLS
MLS Number: 22219465
APN: 011601824
- 14811 S 18th St
- 14810 S 18th St
- 14807 S 18th St
- 14802 S 18th St
- 14901 S 17th St
- 14803 S 18th St
- 14825 S 17th St
- 14905 S 17th St
- 14821 S 17th St
- 14909 S 17th St
- 15003 S 17th St
- 14817 S 17th St
- 14715 S 18th St
- 15007 S 17th St
- 15011 S 17th St
- 15015 S 17th St
- 14614 S 18th St
- 2024 Hummingbird Dr
- 2017 Raven Ridge Dr
- 14704 S 22nd St
- 14903 S 19th St
- 14907 S 19th St
- 14825 S 19th St
- 14902 S 18th St
- 14906 S 18th St
- 14824 S 18th St
- 14911 S 19th St
- 14821 S 19th St
- 14904 S 19th St
- 14908 S 19th St
- 14826 S 19th St
- 14820 S 18th St
- 14912 S 19th St
- 14822 S 19th St
- 15005 S 19th St
- 14817 S 19th St
- 14818 S 19th St
- 14907 S 20th St
- 14901 S 18th St
- 14905 S 20th St
