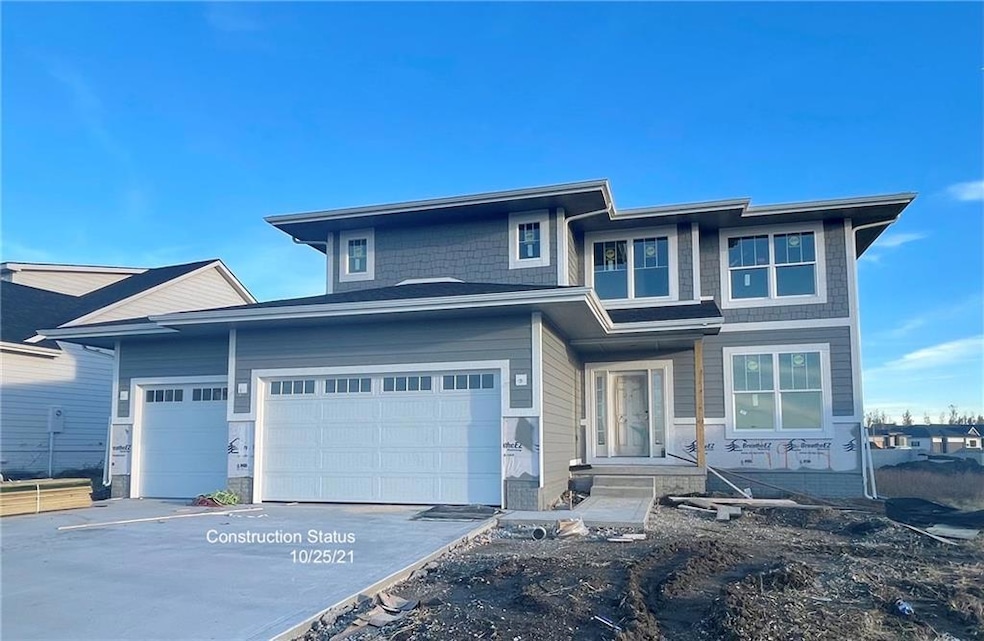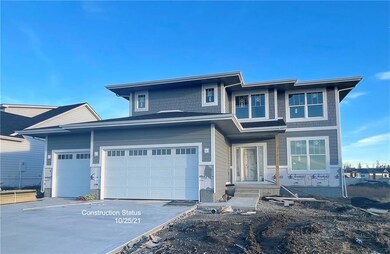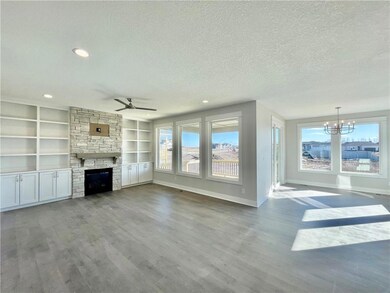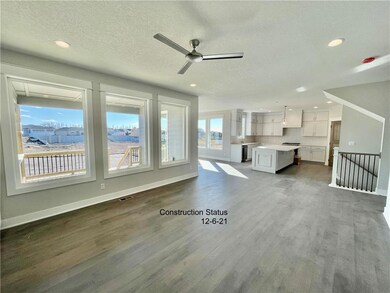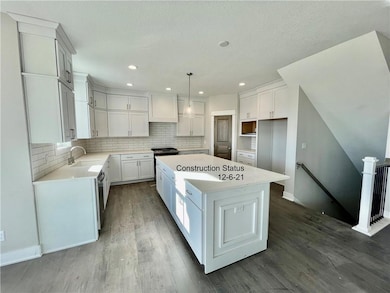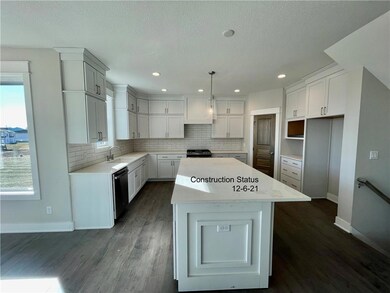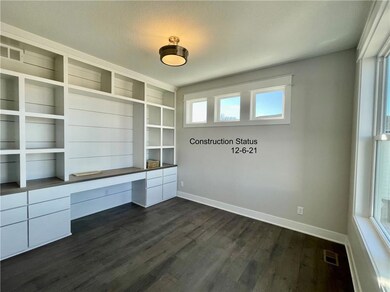
14904 Springbrook Trail Urbandale, IA 50323
Estimated Value: $597,041 - $683,000
Highlights
- Wood Flooring
- Den
- Forced Air Heating and Cooling System
- 1 Fireplace
- Covered Deck
- Dining Area
About This Home
As of June 2022Welcome to Jordan Lea & the Dublin II Craftsman Prairie 2 story by Orton Homes. We've expanded this popular plan & added a gorgeous sunroom/dining space surrounded by windows to let in more of the warm light. ML features front flex rm w custom built-ins for home office, school work zone or play room. Beautiful full stone fireplace w custom built-ins is the highlight of the family rm which is open to dining area & kitchen featuring extra tall, full overlay white cabinets, gorgeous quartz counters, gas range, site built hood vent & corner pantry for more storage. Pwdr rm & lg drop zone w lockers complete this floor. Upstairs you'll enjoy 4 lg bedrms. Owners suite w private bath & nice walk-in closet featuring Freedom Rail shelving. Laundry room conveniently located upstairs by bedrooms. Great open view out the back, off your covered deck & a 9' day-light lower level ready for you to complete! James Hardie siding, Pella windows, 3 car garage w/8' tall doors and irrigation also included.
Home Details
Home Type
- Single Family
Est. Annual Taxes
- $8,416
Year Built
- Built in 2021
Lot Details
- 0.3 Acre Lot
- Irrigation
HOA Fees
- $13 Monthly HOA Fees
Home Design
- Asphalt Shingled Roof
- Stone Siding
- Cement Board or Planked
Interior Spaces
- 2,288 Sq Ft Home
- 2-Story Property
- 1 Fireplace
- Dining Area
- Den
- Natural lighting in basement
- Laundry on upper level
Flooring
- Wood
- Carpet
- Tile
Bedrooms and Bathrooms
- 4 Bedrooms
Parking
- 3 Car Attached Garage
- Driveway
Additional Features
- Covered Deck
- Forced Air Heating and Cooling System
Community Details
- Vista Real Estate Association, Phone Number (515) 276-3456
- Built by Orton Homes LLC
Listing and Financial Details
- Assessor Parcel Number 1213203002
Ownership History
Purchase Details
Home Financials for this Owner
Home Financials are based on the most recent Mortgage that was taken out on this home.Purchase Details
Home Financials for this Owner
Home Financials are based on the most recent Mortgage that was taken out on this home.Similar Homes in Urbandale, IA
Home Values in the Area
Average Home Value in this Area
Purchase History
| Date | Buyer | Sale Price | Title Company |
|---|---|---|---|
| Joiner Daniel E | $581,000 | None Listed On Document | |
| Orton Homes Llc | $115,000 | None Available | |
| Orton Homes Llc | $115,000 | -- |
Mortgage History
| Date | Status | Borrower | Loan Amount |
|---|---|---|---|
| Open | Joiner Daniel E | $522,324 | |
| Previous Owner | Orton Homes Llc | $407,200 |
Property History
| Date | Event | Price | Change | Sq Ft Price |
|---|---|---|---|---|
| 06/21/2022 06/21/22 | Sold | $580,960 | +8.3% | $254 / Sq Ft |
| 06/15/2022 06/15/22 | Pending | -- | -- | -- |
| 08/09/2021 08/09/21 | Price Changed | $536,260 | +2.7% | $234 / Sq Ft |
| 05/11/2021 05/11/21 | Price Changed | $522,060 | +3.1% | $228 / Sq Ft |
| 04/23/2021 04/23/21 | Price Changed | $506,282 | +2.2% | $221 / Sq Ft |
| 04/12/2021 04/12/21 | Price Changed | $495,460 | +1.0% | $217 / Sq Ft |
| 03/29/2021 03/29/21 | For Sale | $490,460 | -- | $214 / Sq Ft |
Tax History Compared to Growth
Tax History
| Year | Tax Paid | Tax Assessment Tax Assessment Total Assessment is a certain percentage of the fair market value that is determined by local assessors to be the total taxable value of land and additions on the property. | Land | Improvement |
|---|---|---|---|---|
| 2023 | $8,416 | $560,350 | $115,000 | $445,350 |
| 2022 | $10 | $470,580 | $105,000 | $365,580 |
| 2021 | $10 | $550 | $550 | $0 |
Agents Affiliated with this Home
-
Katie Sell

Seller's Agent in 2022
Katie Sell
Iowa Realty Mills Crossing
(515) 419-7564
25 in this area
90 Total Sales
-
Rebecca Hansen

Seller Co-Listing Agent in 2022
Rebecca Hansen
LPT Realty, LLC
(515) 771-5865
31 in this area
104 Total Sales
-
Abbey Robertson

Buyer's Agent in 2022
Abbey Robertson
Century 21 Signature
(515) 333-3492
28 in this area
183 Total Sales
Map
Source: Des Moines Area Association of REALTORS®
MLS Number: 625328
APN: 12-13-203-002
- 5028 149th Ct
- 5015 149th Ct
- 5208 150th St
- 5006 148th Cir
- 5601 152nd St
- 5021 148th Cir
- 14707 N Valley Dr
- 5010 147th St
- 5606 152nd St
- 14524 N Valley Dr
- 14616 N Valley Dr
- 14511 N Valley Dr
- 14503 N Valley Dr
- 14615 N Valley Dr
- 5412 151st St
- 5607 153rd St
- 5637 153rd St
- 5641 153rd St
- 15139 Bellflower Ln
- 5015 153rd St
- 14904 Springbrook Trail
- 14900 Springbrook Trail
- 14908 Springbrook Trail
- 5032 149th Ct
- 5204 149th St
- 5024 149th Ct
- 14439 Springbrook Trail
- Lot 30 Jordan Lea Plat 1 St
- 5117 149th St
- 5109 149th St
- 5207 150th St
- 5201 149th St
- 5105 149th St
- 5020 149th Ct
- 5208 149th St
- 5207 149th St
- 5212 149th St
- 5016 149th Ct
- 5029 149th Ct
- 5211 149th St
