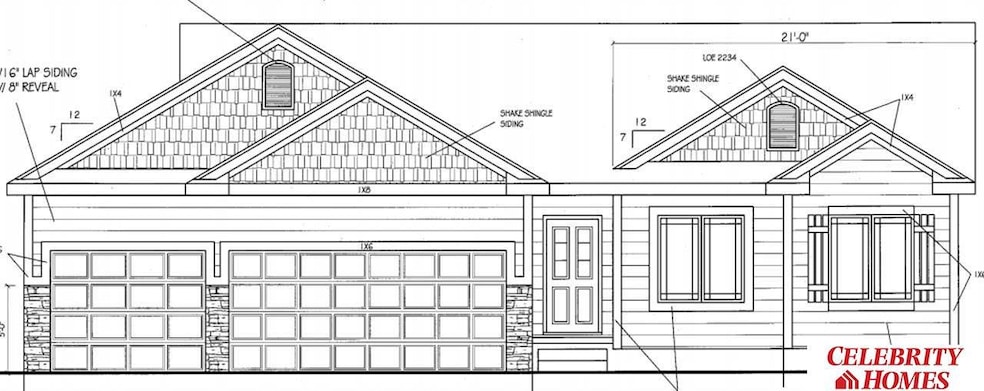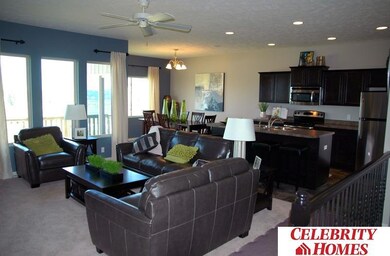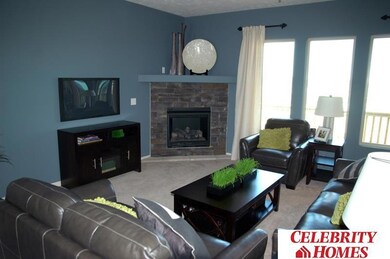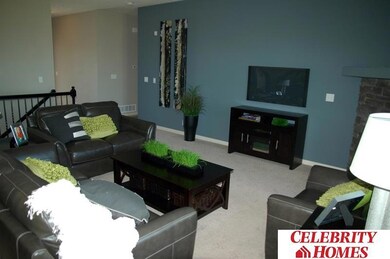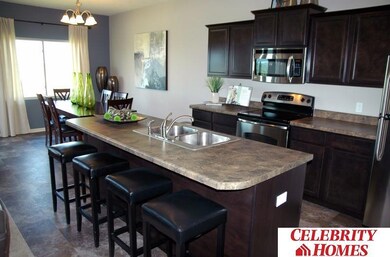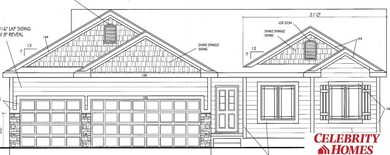
14905 S 20th St Bellevue, NE 68123
Estimated Value: $394,000 - $427,000
Highlights
- Under Construction
- Ranch Style House
- Balcony
- Deck
- No HOA
- 3 Car Attached Garage
About This Home
As of March 2016The “Preston” by Celebrity Homes. Open Design offers an Island Kitchen, Great Rm, Raised Ceilings, MBR Bath w/Deluxe Shower, ¾ Bath RI at Bsmtt, Large Deck, and that’s just the start! Omaha’s ONLY “YES! It’s All Included!” builder: All New GE Appliances (even refrigerator, washer & dryer), Blinds, Fireplace, Designer Light Pkgs, GDO,2-10 Warranty Program. Ask about Finished Bsmt & 3 Car Pkgs. Each New Celebrity Home is a Certified High Performance Home. Pictures are of Model Home
Last Agent to Sell the Property
Celebrity Homes Inc License #0950049 Listed on: 08/21/2015
Home Details
Home Type
- Single Family
Est. Annual Taxes
- $418
Year Built
- Built in 2016 | Under Construction
Lot Details
- Lot Dimensions are 78 x 129
Parking
- 3 Car Attached Garage
Home Design
- Ranch Style House
- Composition Roof
- Hardboard
Interior Spaces
- Ceiling height of 9 feet or more
- Ceiling Fan
- Window Treatments
- Living Room with Fireplace
- Walk-Out Basement
Kitchen
- Oven
- Microwave
- Freezer
- Ice Maker
- Dishwasher
- Disposal
Flooring
- Wall to Wall Carpet
- Vinyl
Bedrooms and Bathrooms
- 4 Bedrooms
- Walk-In Closet
- Dual Sinks
- Shower Only
Laundry
- Dryer
- Washer
Outdoor Features
- Balcony
- Deck
- Patio
Schools
- Fairview Elementary School
- Bellevue Mission Middle School
- Bellevue East High School
Utilities
- Forced Air Heating and Cooling System
- Heating System Uses Gas
- Cable TV Available
Community Details
- No Home Owners Association
- Built by CELEBRITY HOMES
- Hyda Hills Subdivision, Preston Floorplan
Listing and Financial Details
- Assessor Parcel Number 31153011585549
- Tax Block 8700
Ownership History
Purchase Details
Home Financials for this Owner
Home Financials are based on the most recent Mortgage that was taken out on this home.Similar Homes in Bellevue, NE
Home Values in the Area
Average Home Value in this Area
Purchase History
| Date | Buyer | Sale Price | Title Company |
|---|---|---|---|
| Irons Brandon S | $260,000 | First American Title Ins |
Mortgage History
| Date | Status | Borrower | Loan Amount |
|---|---|---|---|
| Open | Irons Brandon S | $265,590 |
Property History
| Date | Event | Price | Change | Sq Ft Price |
|---|---|---|---|---|
| 03/09/2016 03/09/16 | Sold | $263,300 | 0.0% | $113 / Sq Ft |
| 08/21/2015 08/21/15 | Pending | -- | -- | -- |
| 08/21/2015 08/21/15 | For Sale | $263,300 | -- | $113 / Sq Ft |
Tax History Compared to Growth
Tax History
| Year | Tax Paid | Tax Assessment Tax Assessment Total Assessment is a certain percentage of the fair market value that is determined by local assessors to be the total taxable value of land and additions on the property. | Land | Improvement |
|---|---|---|---|---|
| 2024 | $8,234 | $353,203 | $50,000 | $303,203 |
| 2023 | $8,234 | $327,318 | $50,000 | $277,318 |
| 2022 | $7,617 | $297,391 | $49,000 | $248,391 |
| 2021 | $7,273 | $278,837 | $46,000 | $232,837 |
| 2020 | $7,259 | $276,915 | $46,000 | $230,915 |
| 2019 | $7,002 | $268,036 | $39,000 | $229,036 |
| 2018 | $6,404 | $250,506 | $27,000 | $223,506 |
| 2017 | $6,259 | $242,854 | $27,000 | $215,854 |
| 2016 | $1,701 | $67,143 | $27,000 | $40,143 |
| 2015 | $418 | $16,800 | $16,800 | $0 |
| 2014 | $379 | $15,120 | $15,120 | $0 |
| 2012 | -- | $14,100 | $14,100 | $0 |
Agents Affiliated with this Home
-
Monica Lang

Seller's Agent in 2016
Monica Lang
Celebrity Homes Inc
(402) 689-3315
85 in this area
514 Total Sales
Map
Source: Great Plains Regional MLS
MLS Number: 21610522
APN: 011585549
- 14810 S 18th St
- 14811 S 18th St
- 14802 S 18th St
- 14807 S 18th St
- 14803 S 18th St
- 14715 S 18th St
- 14825 S 17th St
- 14901 S 17th St
- 14821 S 17th St
- 14905 S 17th St
- 14817 S 17th St
- 14909 S 17th St
- 14614 S 18th St
- 15003 S 17th St
- 15007 S 17th St
- 15011 S 17th St
- 2024 Hummingbird Dr
- 15015 S 17th St
- 14704 S 22nd St
- 2017 Raven Ridge Dr
