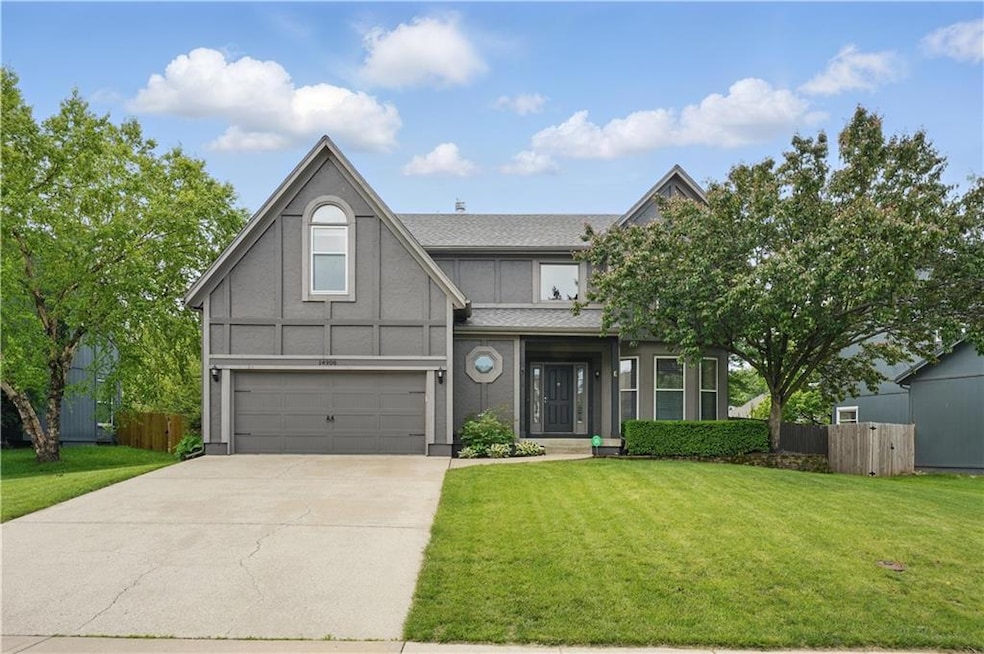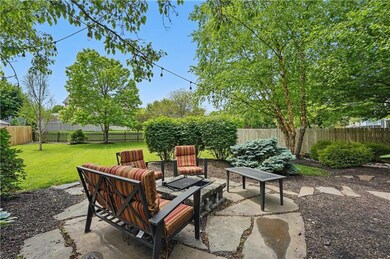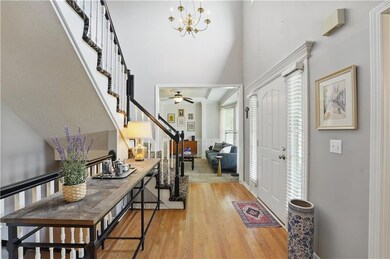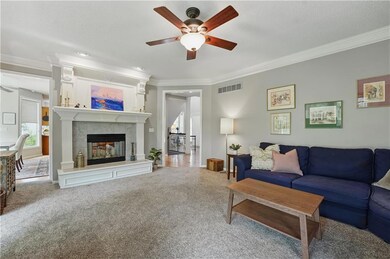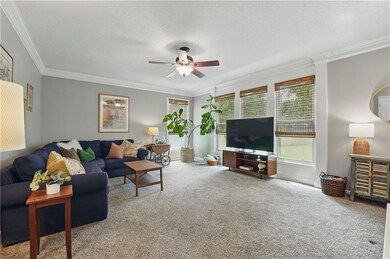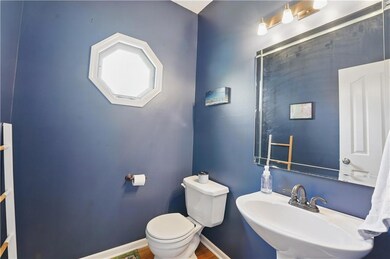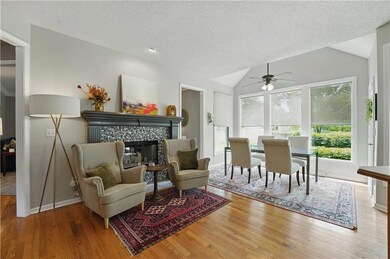
14906 Horton St Overland Park, KS 66223
South Overland Park NeighborhoodHighlights
- Great Room with Fireplace
- Hearth Room
- Traditional Architecture
- Lakewood Elementary School Rated A+
- Recreation Room
- Wood Flooring
About This Home
As of June 2025SO MANY FABULOUS UPDATES, YOU'LL PINCH URSELF. Sitting on one of the larger treed lots in sought-after Regency By The Lake. Located in the Award-Winning Blue Valley School District and just down the street from Lakewood Elementary & Lakewood Middle School. This SPACIOUS 2 sty home feels so open & light due to its large room sizes, tall ceilings, gorgeous millwork, and walls of windows overlooking a park-like yard. It's truly an entertainer's dream! The kitchen, hearth room, breakfast area, and living room all flow nicely and the dining room would be a perfect spot for a dinner with friends. Current owner is using it as a music/sitting room. The park nearby has a lake with fishing docks, walking trails, a picnic shelter, and a playground. Lovely Backyard with patio for grilling and firepit. Stylish shed stays and is a great place to keep lawn tools. Upstairs is a stunning primary suite with spa-like bath and generous closet. 3 more secondary bedrooms are large, one with an ensuite bath and two sharing a jack and jill bath with double vanities and tub/shower combo. Bedroom level Laundry and Samsung Washer/Dryer Stay. New Roof-2023, Entire Chimney Stack Renovation- 2024 for See-Thru Gas Fireplace, Complete Master Bath Reno-2024, New Carpet & Cordless Blinds Upstairs-2024, Many New Windows on South side of Home & Bamboo Blinds-2025, Office/5th Non-Conforming Bedroom in Lower Level, Ceiling Lighting & electrical outlets thruout, New Sump Pump- 2023, New Drains/Plumbing in Kitchen 2025, Newer Patio, firepit, and berm in Backyard. There are 3 deep storage areas in the Lower Level- one in the office, one in the mechanicals room, and one off the rec room. Lower Level is partially finished with so much potential for more. The List keeps going! Why not come and check out this shiny penny for Yourself!
Last Agent to Sell the Property
ReeceNichols - Leawood Brokerage Phone: 913-620-0250 License #SP00222888 Listed on: 05/06/2025

Home Details
Home Type
- Single Family
Est. Annual Taxes
- $5,362
Year Built
- Built in 1997
Lot Details
- 0.26 Acre Lot
- Lot Dimensions are 95x155x148x54
- North Facing Home
- Privacy Fence
- Wood Fence
- Paved or Partially Paved Lot
- Level Lot
HOA Fees
- $46 Monthly HOA Fees
Parking
- 2 Car Attached Garage
- Inside Entrance
- Front Facing Garage
Home Design
- Traditional Architecture
- Tudor Architecture
- Frame Construction
- Composition Roof
- Wood Siding
Interior Spaces
- 2-Story Property
- Ceiling Fan
- Wood Burning Fireplace
- Fireplace With Gas Starter
- See Through Fireplace
- Some Wood Windows
- Great Room with Fireplace
- 2 Fireplaces
- Formal Dining Room
- Home Office
- Recreation Room
Kitchen
- Hearth Room
- Breakfast Area or Nook
- Built-In Electric Oven
- Free-Standing Electric Oven
- Dishwasher
- Stainless Steel Appliances
- Disposal
Flooring
- Wood
- Carpet
- Tile
Bedrooms and Bathrooms
- 4 Bedrooms
- Walk-In Closet
Laundry
- Laundry Room
- Laundry on upper level
Finished Basement
- Basement Fills Entire Space Under The House
- Sump Pump
Home Security
- Home Security System
- Smart Thermostat
- Storm Windows
- Storm Doors
- Fire and Smoke Detector
Outdoor Features
- Playground
Schools
- Lakewood Elementary School
- Blue Valley West High School
Utilities
- Central Air
- Heating System Uses Natural Gas
Listing and Financial Details
- Exclusions: Washer/Dryer
- Assessor Parcel Number Np73030000 0029
- $0 special tax assessment
Community Details
Overview
- Association fees include curbside recycling, partial amenities, trash
- Regency By The Lake Homeowners Assoc Association
- Regency By The Lake Subdivision
Recreation
- Community Pool
- Trails
Ownership History
Purchase Details
Home Financials for this Owner
Home Financials are based on the most recent Mortgage that was taken out on this home.Purchase Details
Home Financials for this Owner
Home Financials are based on the most recent Mortgage that was taken out on this home.Purchase Details
Similar Homes in the area
Home Values in the Area
Average Home Value in this Area
Purchase History
| Date | Type | Sale Price | Title Company |
|---|---|---|---|
| Warranty Deed | -- | Platinum Title | |
| Deed | -- | First American Title | |
| Interfamily Deed Transfer | -- | None Available |
Mortgage History
| Date | Status | Loan Amount | Loan Type |
|---|---|---|---|
| Open | $412,500 | New Conventional | |
| Previous Owner | $468,000 | New Conventional | |
| Previous Owner | $100,000 | Credit Line Revolving | |
| Previous Owner | $307,000 | New Conventional | |
| Previous Owner | $307,030 | FHA | |
| Previous Owner | $279,812 | FHA | |
| Previous Owner | $70,000 | Credit Line Revolving | |
| Previous Owner | $190,000 | Adjustable Rate Mortgage/ARM | |
| Previous Owner | $45,800 | Credit Line Revolving |
Property History
| Date | Event | Price | Change | Sq Ft Price |
|---|---|---|---|---|
| 06/13/2025 06/13/25 | Sold | -- | -- | -- |
| 05/11/2025 05/11/25 | Pending | -- | -- | -- |
| 05/09/2025 05/09/25 | For Sale | $535,000 | +1.9% | $191 / Sq Ft |
| 10/16/2024 10/16/24 | Sold | -- | -- | -- |
| 08/18/2024 08/18/24 | Pending | -- | -- | -- |
| 06/27/2024 06/27/24 | Price Changed | $525,000 | -2.7% | $175 / Sq Ft |
| 06/20/2024 06/20/24 | Price Changed | $539,500 | -1.0% | $180 / Sq Ft |
| 06/13/2024 06/13/24 | Price Changed | $545,000 | -1.8% | $181 / Sq Ft |
| 05/30/2024 05/30/24 | For Sale | $555,000 | -- | $185 / Sq Ft |
Tax History Compared to Growth
Tax History
| Year | Tax Paid | Tax Assessment Tax Assessment Total Assessment is a certain percentage of the fair market value that is determined by local assessors to be the total taxable value of land and additions on the property. | Land | Improvement |
|---|---|---|---|---|
| 2024 | $5,362 | $52,452 | $11,799 | $40,653 |
| 2023 | $5,240 | $50,347 | $11,799 | $38,548 |
| 2022 | $4,646 | $43,884 | $11,799 | $32,085 |
| 2021 | $4,299 | $38,490 | $10,261 | $28,229 |
| 2020 | $4,277 | $38,042 | $8,205 | $29,837 |
| 2019 | $4,287 | $37,329 | $5,468 | $31,861 |
| 2018 | $4,137 | $35,305 | $5,468 | $29,837 |
| 2017 | $4,031 | $33,798 | $5,468 | $28,330 |
| 2016 | $3,673 | $30,785 | $5,468 | $25,317 |
| 2015 | $3,689 | $30,797 | $5,468 | $25,329 |
| 2013 | -- | $27,887 | $5,468 | $22,419 |
Agents Affiliated with this Home
-
Kim Esposito
K
Seller's Agent in 2025
Kim Esposito
ReeceNichols - Leawood
(913) 620-0250
3 in this area
67 Total Sales
-
Brent Sledd

Buyer's Agent in 2025
Brent Sledd
Weichert, Realtors Welch & Com
(913) 558-5858
46 in this area
356 Total Sales
-
Brady Baker
B
Seller's Agent in 2024
Brady Baker
Picket Realty Services LLC
(913) 575-5797
1 in this area
108 Total Sales
-
Jared Dunn

Buyer's Agent in 2024
Jared Dunn
Real Broker, LLC
(785) 766-5087
6 in this area
152 Total Sales
Map
Source: Heartland MLS
MLS Number: 2548350
APN: NP73030000-0029
- 6205 W 149th St
- 14911 Outlook Ln
- 15090 Walmer St
- 6560 W 151st St
- 14752 Beverly St
- 15107 Beverly St
- 14927 Riggs St
- 14949 Riggs St
- 6715 W 148th Terrace
- 14938 Glenwood Ave
- 6307 W 152nd St
- 5817 W 147th Place
- 5701 W 148th Place
- 14605 Dearborn St
- 5619 W 152nd Terrace
- 14712 Maple St
- 6323 W 145th St
- 5517 W 153rd St
- 14713 Ash St
- 5704 W 154th St
