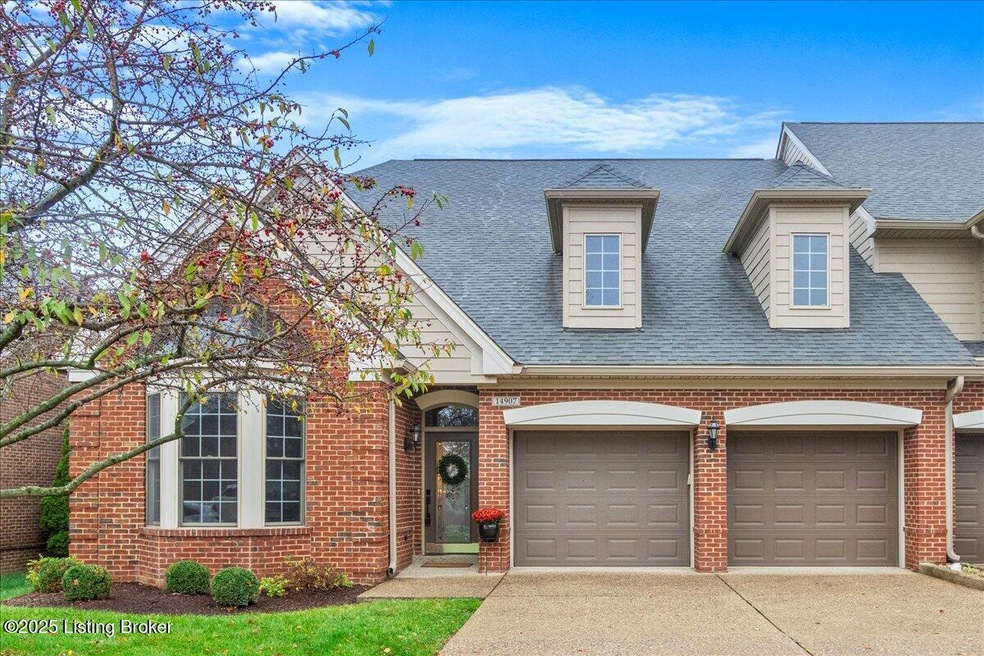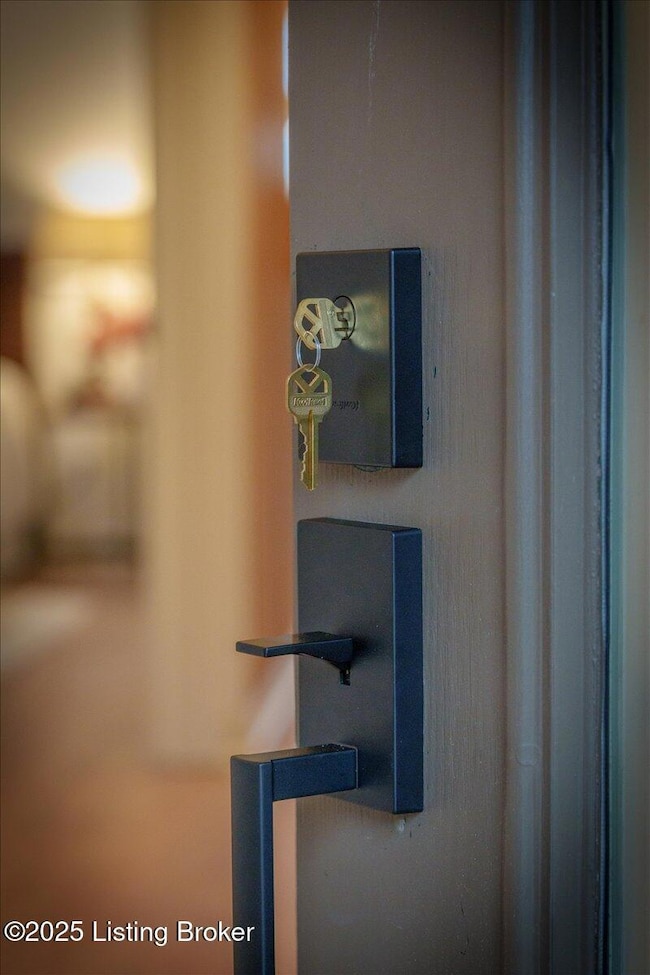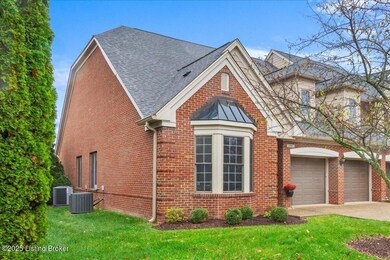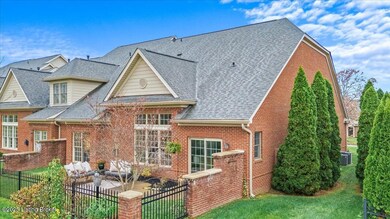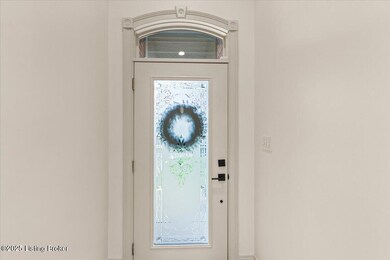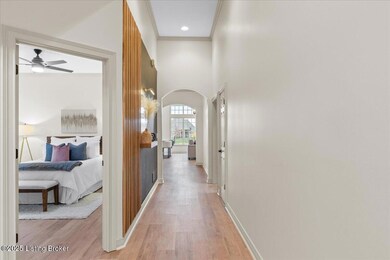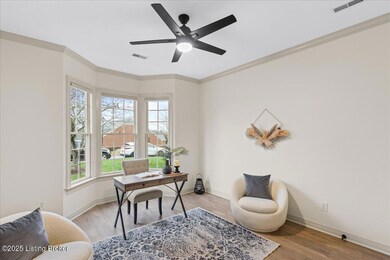
14907 Tradition Dr Louisville, KY 40245
Highlights
- 2 Car Attached Garage
- Patio
- Heating System Uses Natural Gas
- Lowe Elementary School Rated A-
- Central Air
About This Home
As of June 2025Welcome Home! This GORGEOUS Condo has been completely renovated throughout. Featuring Modern finishes with classic touches with just over 2000 sq ft of finished space. 3 Bedrooms, 2 Full baths, and a massive custom walk in closet. The Primary suite has tall ceilings and a custom accent wall with a Bay Window overlooking the golf course. The Primary bath features 2 sinks and a large walk in showier with 2 shower heads.
The completely updated kitchen has lots of cabinetry in a 2 tone finish, quartz countertops and stainless steel appliances. There is plank flooring throughout, and an unfinished room over the garage that is 15x21, perfect for the extra space needed for storage.
Last Agent to Sell the Property
1 Percent Lists Purple Door License #215684 Listed on: 05/19/2025
Property Details
Home Type
- Condominium
Est. Annual Taxes
- $3,675
Year Built
- Built in 2002
Parking
- 2 Car Attached Garage
- Driveway
Home Design
- Brick Exterior Construction
- Slab Foundation
- Shingle Roof
Interior Spaces
- 2,105 Sq Ft Home
- 1-Story Property
Bedrooms and Bathrooms
- 3 Bedrooms
- 2 Full Bathrooms
Utilities
- Central Air
- Heating System Uses Natural Gas
Additional Features
- Patio
- Brick Fence
Community Details
- Property has a Home Owners Association
- Association fees include ground maintenance, sewer, snow removal, trash, water
- Lake Forest Legacy Subdivision
Listing and Financial Details
- Assessor Parcel Number 341400010004
- Seller Concessions Not Offered
Ownership History
Purchase Details
Home Financials for this Owner
Home Financials are based on the most recent Mortgage that was taken out on this home.Purchase Details
Home Financials for this Owner
Home Financials are based on the most recent Mortgage that was taken out on this home.Purchase Details
Similar Homes in Louisville, KY
Home Values in the Area
Average Home Value in this Area
Purchase History
| Date | Type | Sale Price | Title Company |
|---|---|---|---|
| Warranty Deed | $546,500 | Enterprise Title | |
| Deed | $535,000 | Limestone Title | |
| Interfamily Deed Transfer | -- | None Available |
Mortgage History
| Date | Status | Loan Amount | Loan Type |
|---|---|---|---|
| Previous Owner | $220,000 | New Conventional |
Property History
| Date | Event | Price | Change | Sq Ft Price |
|---|---|---|---|---|
| 06/12/2025 06/12/25 | Sold | $546,500 | -2.4% | $260 / Sq Ft |
| 05/21/2025 05/21/25 | Pending | -- | -- | -- |
| 05/19/2025 05/19/25 | For Sale | $559,900 | +4.7% | $266 / Sq Ft |
| 12/16/2024 12/16/24 | Sold | $535,000 | +1.0% | $254 / Sq Ft |
| 11/14/2024 11/14/24 | Pending | -- | -- | -- |
| 11/07/2024 11/07/24 | For Sale | $529,900 | -- | $252 / Sq Ft |
Tax History Compared to Growth
Tax History
| Year | Tax Paid | Tax Assessment Tax Assessment Total Assessment is a certain percentage of the fair market value that is determined by local assessors to be the total taxable value of land and additions on the property. | Land | Improvement |
|---|---|---|---|---|
| 2024 | $3,675 | $369,300 | $0 | $369,300 |
| 2023 | $3,740 | $369,300 | $0 | $369,300 |
| 2022 | $3,821 | $320,000 | $0 | $320,000 |
| 2021 | $3,508 | $320,000 | $0 | $320,000 |
| 2020 | $3,234 | $320,000 | $0 | $320,000 |
| 2019 | $3,169 | $320,000 | $0 | $320,000 |
| 2018 | $3,023 | $320,000 | $0 | $320,000 |
| 2017 | $2,964 | $320,000 | $0 | $320,000 |
| 2013 | $3,340 | $333,970 | $0 | $333,970 |
Agents Affiliated with this Home
-
Michelle Schnell-Gammons

Seller's Agent in 2025
Michelle Schnell-Gammons
1 Percent Lists Purple Door
(502) 345-2291
122 Total Sales
-
Carol Weber

Buyer's Agent in 2025
Carol Weber
Louisville Realty Group
(502) 821-1513
124 Total Sales
-
Shaun Wallace

Seller's Agent in 2024
Shaun Wallace
1 Percent Lists Purple Door
(502) 939-8029
125 Total Sales
Map
Source: Metro Search (Greater Louisville Association of REALTORS®)
MLS Number: 1687279
APN: 341400010004
- 14919 Tradition Dr
- 2427 Tradition Cir Unit 92
- 15108 Chestnut Ridge Cir
- 2705 Sparrows Point Place
- 15019 Tradition Dr
- 2603 Locust Hill Place
- 14729 Forbes Cir
- 14310 Willow Falls Ct
- 2221 Highland Springs Place
- 3234 Ridge Brook Cir
- 3217 Ridge Brook Cir
- 15314 Crystal Springs Way
- 1605 Meremont Ridge Rd
- 1603 Meremont Ridge Rd
- 15121 Beckley Springs Dr
- 3509 Sasse Way
- 3416 Sasse Way
- 1317 Isleworth Dr
- 14023 Grandshire Way
- 14029 Halden Ridge Way
