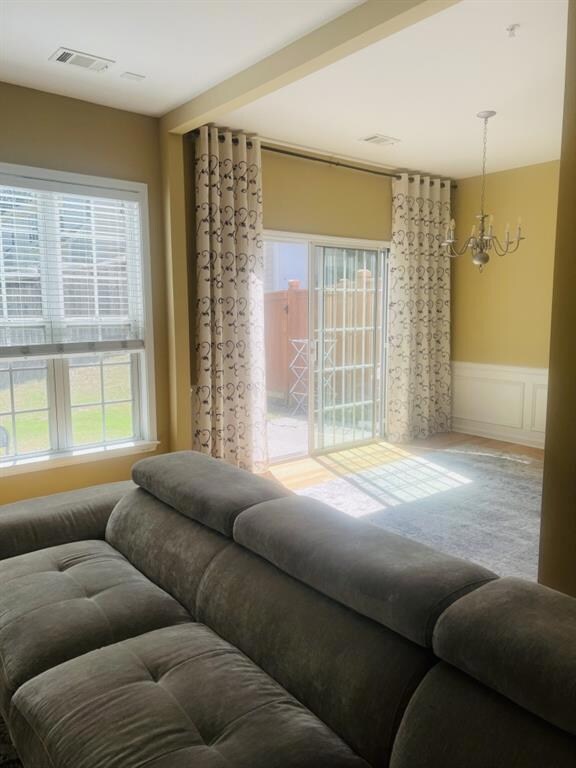Spacious 3-Bedroom Townhome with Prime Location and Community Amenities Welcome to this inviting two-story townhome offering 3 bedrooms, 2.5 bathrooms, and a thoughtful layout in a sought-after Roswell community. The main level features a cozy living room with a fireplace, a separate dining area perfect for entertaining, and a private outdoor patio just off the main living space. The kitchen includes ample cabinet storage, white cabinetry, a stainless refrigerator, and black appliances including a built-in microwave, oven, and dishwasher plus convenient access to the attached garage. Upstairs, you'll find a spacious primary suite complete with a walk-in closet, dual vanity, and a separate soaking tub and shower in the en-suite bathroom. Two additional bedrooms, a full bathroom, and a laundry room round out the upper level. Natural light flows throughout the home, creating a bright and welcoming atmosphere. Located in the gated Bellsmith Regency community, residents enjoy access to a swimming pool, sidewalks, and charming street lighting. Best of all, this home is within walking distance to the community pool, making it easy to enjoy sunny afternoons or unwind after a long day. Ideally positioned near top-rated schools, Wills Park, GA-400, and just minutes to downtown Roswell, Crabapple, and Alpharetta this home offers comfort, convenience, and easy living. Can rent after owner lives in it for one year.







