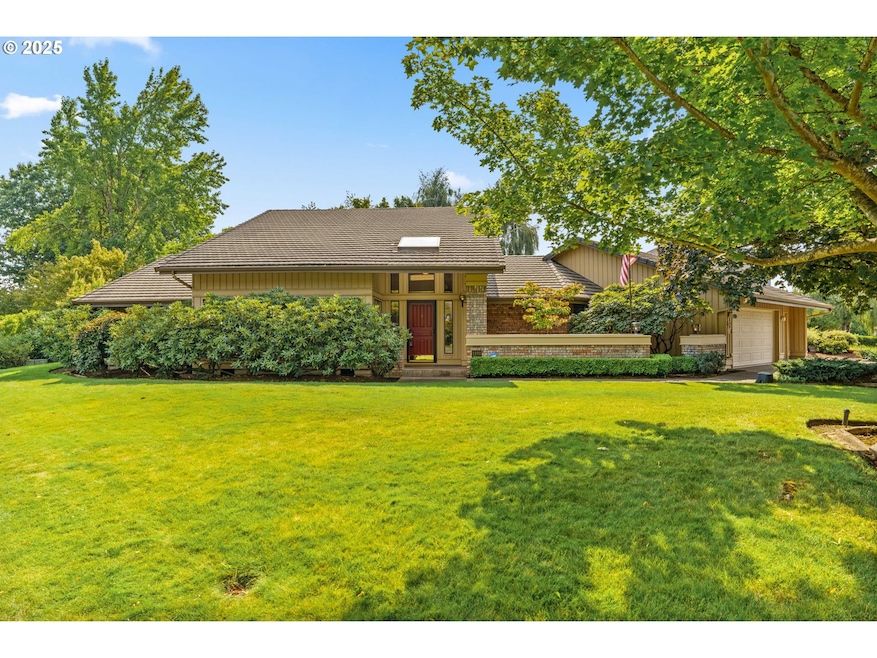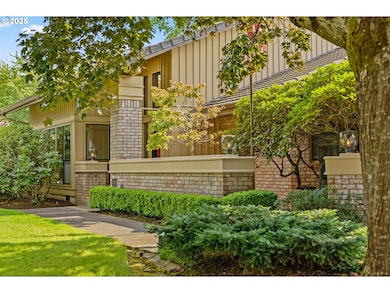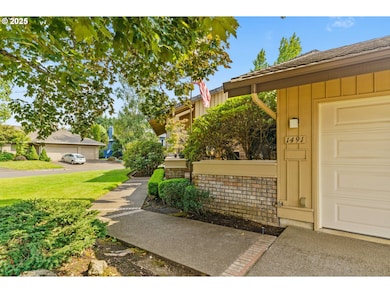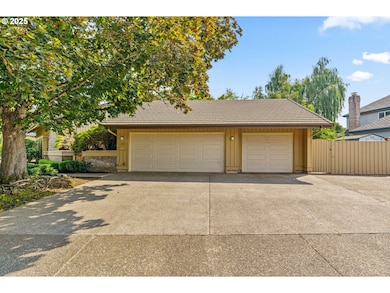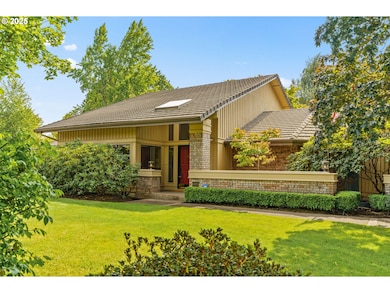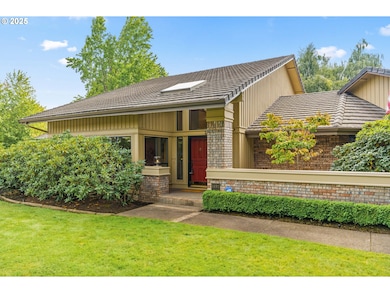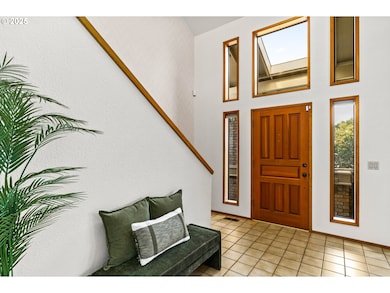1491 Victorian Way Eugene, OR 97401
Harlow NeighborhoodEstimated payment $4,421/month
Highlights
- RV or Boat Parking
- Hydromassage or Jetted Bathtub
- Granite Countertops
- Contemporary Architecture
- Corner Lot
- Private Yard
About This Home
It's your lucky day! Back on market and ready for you! This charming home with endless potential! Welcome to 1491 Victorian Way, a delightful home nestled in the heart of Eugene’s coveted Regency Estates neighborhood in the desirable Ferry Street Bridge area. This 3-bedroom, 3 bathroom gem offers approximatly 2,500 sq. ft. of living space on a spacious lot, blending classic charm with incredible potential for your personal touch. Perfectly positioned in a prime location, this home is just minutes from parks, top-rated schools, shopping, and dining, making it an ideal choice for families, professionals, or anyone seeking the best of Eugene living.Step inside to discover a warm and inviting layout with abundant natural light, featuring a cozy living room with a gas fireplace, a formal dining area, and a kitchen ready for your vision. The generous master suite boasts an ensuite bathroom and ample closet space, while two additional bedrooms and a bonus room offer flexibility for a home office, guest space, or playroom. Outside, the well-sized lot features mature landscaping and plenty of room for outdoor activities. Another fantastic feature is the attached 3+ car garage for all of your hobbies and toys. This home is move-in ready but presents an exciting opportunity for minor updates to make it truly your own. A fresh coat of paint, modernized fixtures, or a kitchen refresh could elevate this already wonderful property to the next level. With a strong foundation and timeless appeal, it’s a fantastic canvas for your dream home. Regency Estates is known for its peaceful streets, proximity to Ascot City Park, Tandy Turn City Park, and Oakmont City Park, and easy access to local favorites like Market of Choice, Papa’s Pizza Parlor, and Starbucks.Don’t miss your chance to own a piece of Eugene’s charm in one of its most desirable neighborhoods! With a little TLC, this home at 1491 Victorian Way is ready to shine. Schedule a showing today and imagine the possibilities!
Open House Schedule
-
Sunday, March 01, 20261:00 to 4:00 pm3/1/2026 1:00:00 PM +00:003/1/2026 4:00:00 PM +00:00Add to Calendar
Home Details
Home Type
- Single Family
Est. Annual Taxes
- $8,381
Year Built
- Built in 1988
Lot Details
- 10,018 Sq Ft Lot
- Fenced
- Corner Lot
- Irrigation Equipment
- Private Yard
- Property is zoned R1
Parking
- 3 Car Attached Garage
- Garage Door Opener
- Driveway
- RV or Boat Parking
Home Design
- Contemporary Architecture
- Brick Exterior Construction
- Tile Roof
- Board and Batten Siding
- Concrete Perimeter Foundation
Interior Spaces
- 2,504 Sq Ft Home
- 2-Story Property
- Ceiling Fan
- Gas Fireplace
- Double Pane Windows
- Family Room
- Living Room
- Dining Room
- Wall to Wall Carpet
Kitchen
- Stove
- Free-Standing Range
- Microwave
- Dishwasher
- Granite Countertops
Bedrooms and Bathrooms
- 3 Bedrooms
- Hydromassage or Jetted Bathtub
Laundry
- Laundry Room
- Washer and Dryer
Outdoor Features
- Covered Patio or Porch
- Shed
Schools
- Buena Vista Elementary School
- Monroe Middle School
- Sheldon High School
Utilities
- ENERGY STAR Qualified Air Conditioning
- Forced Air Heating System
- Heating System Uses Gas
- Pellet Stove burns compressed wood to generate heat
- Gas Water Heater
- High Speed Internet
Community Details
- No Home Owners Association
Listing and Financial Details
- Assessor Parcel Number 1427556
Map
Home Values in the Area
Average Home Value in this Area
Tax History
| Year | Tax Paid | Tax Assessment Tax Assessment Total Assessment is a certain percentage of the fair market value that is determined by local assessors to be the total taxable value of land and additions on the property. | Land | Improvement |
|---|---|---|---|---|
| 2025 | $7,365 | $378,018 | -- | -- |
| 2024 | $8,381 | $453,511 | -- | -- |
| 2023 | $8,381 | $440,302 | -- | -- |
| 2022 | $7,851 | $427,478 | $0 | $0 |
| 2021 | $7,291 | $415,028 | $0 | $0 |
| 2020 | $7,174 | $402,940 | $0 | $0 |
| 2019 | $6,943 | $391,204 | $0 | $0 |
| 2018 | $6,529 | $368,748 | $0 | $0 |
| 2017 | $6,210 | $368,748 | $0 | $0 |
| 2016 | $5,964 | $358,008 | $0 | $0 |
| 2015 | $5,790 | $347,581 | $0 | $0 |
| 2014 | $5,718 | $337,457 | $0 | $0 |
Property History
| Date | Event | Price | List to Sale | Price per Sq Ft |
|---|---|---|---|---|
| 01/22/2026 01/22/26 | For Sale | $724,900 | 0.0% | $289 / Sq Ft |
| 01/16/2026 01/16/26 | Pending | -- | -- | -- |
| 10/29/2025 10/29/25 | For Sale | $724,900 | 0.0% | $289 / Sq Ft |
| 10/20/2025 10/20/25 | Pending | -- | -- | -- |
| 10/14/2025 10/14/25 | Price Changed | $724,900 | -3.2% | $289 / Sq Ft |
| 09/04/2025 09/04/25 | For Sale | $749,000 | -- | $299 / Sq Ft |
Purchase History
| Date | Type | Sale Price | Title Company |
|---|---|---|---|
| Warranty Deed | -- | None Available | |
| Personal Reps Deed | $321,000 | Fidelity National Title Insu | |
| Interfamily Deed Transfer | -- | Accommodation |
Source: Regional Multiple Listing Service (RMLS)
MLS Number: 642072056
APN: 1427556
- 1564 Regency Dr
- 0 Sprig Ln Unit Lot 3
- 0 Sprig Ln Unit Lot 3 766109892
- 3090 Willakenzie Rd
- 1270 Calvin St
- 1271 Arcadia Dr
- 3025 Bailey Ln
- 1794 Kings St N
- 1038 President St
- 3700 Babcock Ln Unit 119
- 3700 Babcock Ln Unit 106
- 825 Waverly St
- 1993 Best Ln
- 950 Coburg Rd
- 2872 Suffolk Ct
- 2577 Elysium Ave
- 2727 Gateway St Unit 27
- 2746 Harlow Rd
- 2065 Providence St
- 2994 Dapple Way
- 1690-1785 Adkins St
- 2555 Willakenzie Rd
- 3127 Harlow Rd Unit 3127
- 3672 Harlow Rd
- 3033-3105 NE Gateway St
- 3255 Gateway St
- 880 N Cloverleaf Loop
- 2940 Crescent Ave
- 2733 Shadow View Dr
- 2555 Gateway St
- 600 Cherry Dr Unit 6
- 2847 Tennyson Ave
- 2850 Shadow View Dr
- 555 Coburg Rd
- 2225 Willona Dr
- 3109 Kinsrow Ave
- 90 Commons Dr
- 475 Lindale Dr
- 3225 Kinsrow Ave
- 3335 Coburg Rd
Ask me questions while you tour the home.
