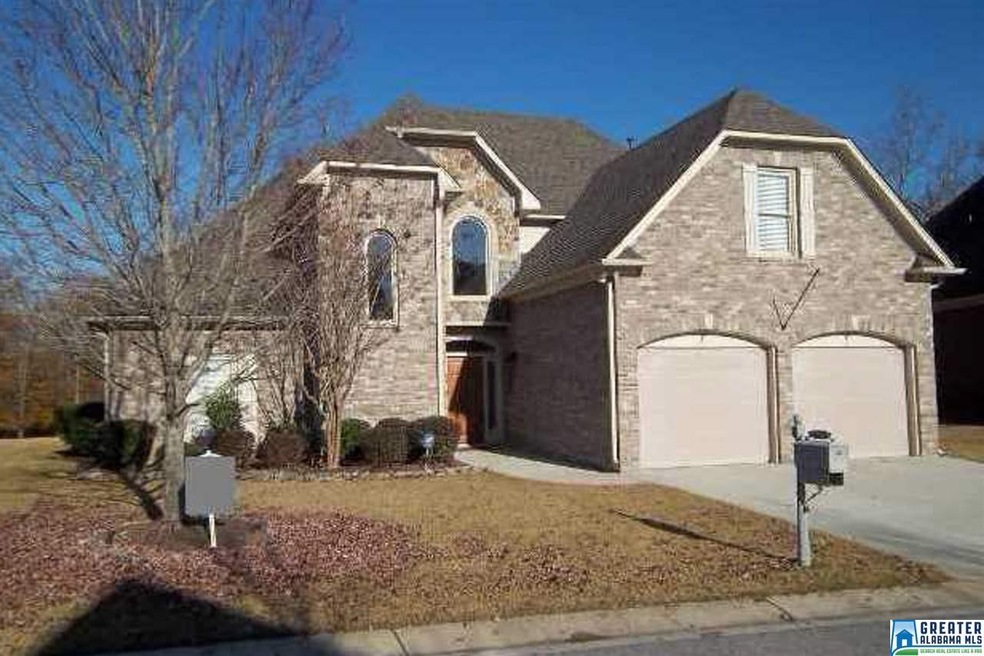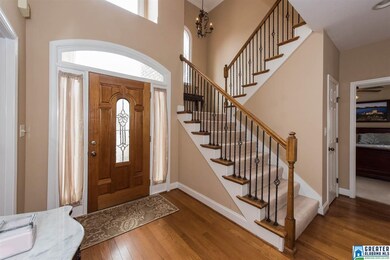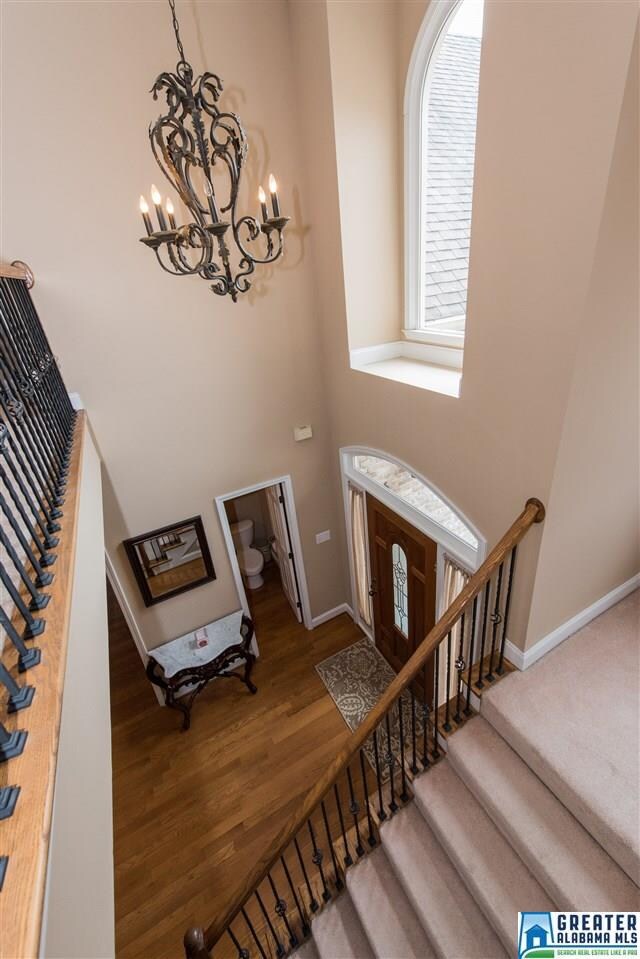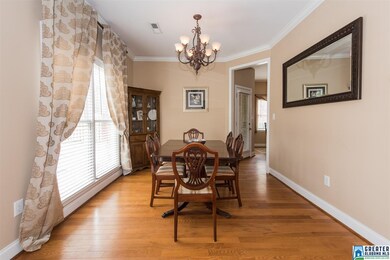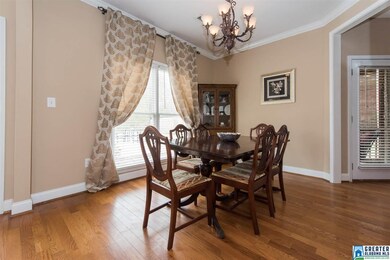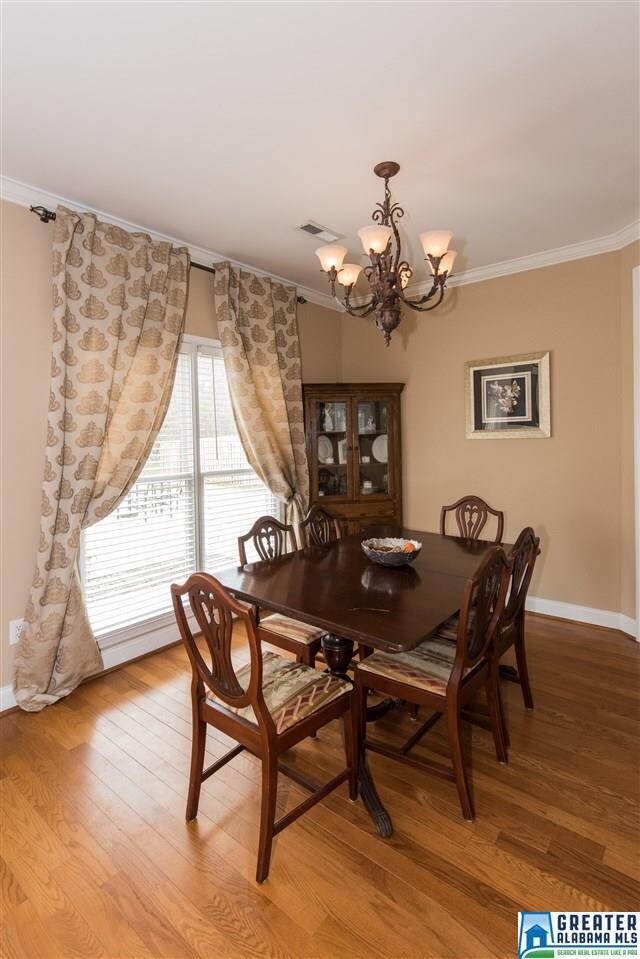
1491 Waterside Cir Birmingham, AL 35244
Estimated Value: $422,840
Highlights
- In Ground Pool
- Wind Turbine Power
- Clubhouse
- South Shades Crest Elementary School Rated A
- Gated Community
- Cathedral Ceiling
About This Home
As of September 2015BACK ON MARKET! Buyers financing fell through! Move-in ready full brick 4 BR, 2.5 bath home in gated neighborhood--largest lot in the neighborhood backs up to the neighborhood green space and walking path. Two-story great room with fireplace and wired for surround sound (just add speakers), large eat-in kitchen with island/breakfast bar, master suite on the main level and three bedrooms upstairs! Three HVAC systems ensure that all rooms are heated and cooled perfecty (master suite has its own HVAC!). Enjoy summer days on the screened patio overlooking the green space--no houses behind this one! Looks and feels like a new home!! Be the first to see!
Last Listed By
Patti Schreiner
ARC Realty - Hoover License #000054003 Listed on: 03/20/2015
Home Details
Home Type
- Single Family
Est. Annual Taxes
- $2,545
Year Built
- 2003
Lot Details
- Interior Lot
- Sprinkler System
- Few Trees
HOA Fees
- $44 Monthly HOA Fees
Parking
- 2 Car Attached Garage
- Garage on Main Level
- Front Facing Garage
Home Design
- Slab Foundation
Interior Spaces
- 1.5-Story Property
- Sound System
- Smooth Ceilings
- Cathedral Ceiling
- Ceiling Fan
- Recessed Lighting
- Ventless Fireplace
- Marble Fireplace
- Gas Fireplace
- Double Pane Windows
- Window Treatments
- Great Room with Fireplace
- Breakfast Room
- Dining Room
- Screened Porch
- Pull Down Stairs to Attic
Kitchen
- Breakfast Bar
- Convection Oven
- Electric Oven
- Electric Cooktop
- Stove
- Built-In Microwave
- Dishwasher
- Kitchen Island
- Solid Surface Countertops
- Disposal
Flooring
- Wood
- Carpet
- Tile
Bedrooms and Bathrooms
- 4 Bedrooms
- Primary Bedroom on Main
- Walk-In Closet
- Hydromassage or Jetted Bathtub
- Bathtub and Shower Combination in Primary Bathroom
- Separate Shower
- Linen Closet In Bathroom
Laundry
- Laundry Room
- Laundry on main level
- Washer and Electric Dryer Hookup
Eco-Friendly Details
- Wind Turbine Power
Outdoor Features
- In Ground Pool
- Patio
- Exterior Lighting
Utilities
- Two cooling system units
- Forced Air Heating and Cooling System
- Two Heating Systems
- Heating System Uses Gas
- Programmable Thermostat
- Underground Utilities
- Gas Water Heater
Listing and Financial Details
- Assessor Parcel Number 39-29-3-000-104000
Community Details
Overview
- Association fees include common grounds mntc, management fee
Recreation
- Tennis Courts
- Community Pool
- Trails
Additional Features
- Clubhouse
- Gated Community
Ownership History
Purchase Details
Home Financials for this Owner
Home Financials are based on the most recent Mortgage that was taken out on this home.Purchase Details
Home Financials for this Owner
Home Financials are based on the most recent Mortgage that was taken out on this home.Purchase Details
Home Financials for this Owner
Home Financials are based on the most recent Mortgage that was taken out on this home.Similar Homes in the area
Home Values in the Area
Average Home Value in this Area
Purchase History
| Date | Buyer | Sale Price | Title Company |
|---|---|---|---|
| Taylor Teresa L | $254,000 | -- | |
| Perry James D | $262,900 | -- | |
| Mcintosh Evan | $256,900 | None Available |
Mortgage History
| Date | Status | Borrower | Loan Amount |
|---|---|---|---|
| Open | Taylor Teresa L | $12,619 | |
| Open | Taylor Teresa L | $249,399 | |
| Previous Owner | Perry James D | $249,755 | |
| Previous Owner | Mcintosh Evan | $238,218 | |
| Previous Owner | Newcastle Construction Inc | $180,750 |
Property History
| Date | Event | Price | Change | Sq Ft Price |
|---|---|---|---|---|
| 09/11/2015 09/11/15 | Sold | $254,000 | -5.8% | $114 / Sq Ft |
| 07/18/2015 07/18/15 | Pending | -- | -- | -- |
| 03/20/2015 03/20/15 | For Sale | $269,500 | +2.5% | $121 / Sq Ft |
| 03/04/2013 03/04/13 | Sold | $262,900 | 0.0% | $118 / Sq Ft |
| 01/14/2013 01/14/13 | Pending | -- | -- | -- |
| 11/24/2012 11/24/12 | For Sale | $262,900 | -- | $118 / Sq Ft |
Tax History Compared to Growth
Tax History
| Year | Tax Paid | Tax Assessment Tax Assessment Total Assessment is a certain percentage of the fair market value that is determined by local assessors to be the total taxable value of land and additions on the property. | Land | Improvement |
|---|---|---|---|---|
| 2024 | $2,545 | $35,780 | -- | -- |
| 2022 | $2,304 | $32,450 | $6,700 | $25,750 |
| 2021 | $2,140 | $30,190 | $6,700 | $23,490 |
| 2020 | $2,001 | $28,160 | $6,700 | $21,460 |
| 2019 | $2,074 | $29,300 | $0 | $0 |
| 2018 | $1,829 | $25,920 | $0 | $0 |
| 2017 | $1,824 | $25,860 | $0 | $0 |
| 2016 | $1,779 | $25,240 | $0 | $0 |
| 2015 | $1,779 | $25,240 | $0 | $0 |
| 2014 | $1,583 | $23,440 | $0 | $0 |
| 2013 | $1,583 | $23,440 | $0 | $0 |
Agents Affiliated with this Home
-

Seller's Agent in 2015
Patti Schreiner
ARC Realty - Hoover
-
Telea England

Buyer's Agent in 2015
Telea England
Keller Williams Trussville
(205) 612-8575
139 Total Sales
-

Buyer's Agent in 2013
Tiffany McAnally
RCP Realty Group, LLC
Map
Source: Greater Alabama MLS
MLS Number: 625799
APN: 39-00-29-3-000-104.000
- 5918 Waterside Dr
- 1547 Lake Cyrus Club Dr Unit 13
- 1555 Lake Cyrus Club Dr Unit 11
- 5968 Lake Cyrus Dr
- 1551 Lake Cyrus Club Dr Unit 12
- 1543 Lake Cyrus Club Dr Unit 14
- 1557 Highland Gate Point Unit 631
- 1921 Cyrus Cove Dr
- 5213 Southcrest Terrace
- 5323 Whisper Wood Dr
- 1310 Deer Trail Rd
- 2040 Highland Gate Way
- 2041 Highland Gate Way Unit 25
- 2049 Highland Gate Way
- 5326 Park Side Cir
- 5432 Park Side Cir
- 2081 Highland Gate Way
- 5429 Parkside Cir
- 5856 Waterstone Point
- 2069 Highland Gate Way
- 1491 Waterside Cir
- 1495 Waterside Cir
- 1499 Waterside Cir
- 1487 Waterside Cir
- 5966 Waterside Dr
- 1483 Waterside Cir
- 5962 Waterside Dr
- 1494 Waterside Cir
- 5974 Waterside Dr
- 5958 Waterside Dr
- 1490 Waterside Cir
- 1479 Waterside Cir
- 5978 Waterside Dr
- 5954 Waterside Dr
- 1475 Waterside Cir
- 5950 Waterside Dr
- 1482 Waterside Cir
- 5967 Waterside Dr
- 5971 Waterside Dr
- 5946 Waterside Dr
