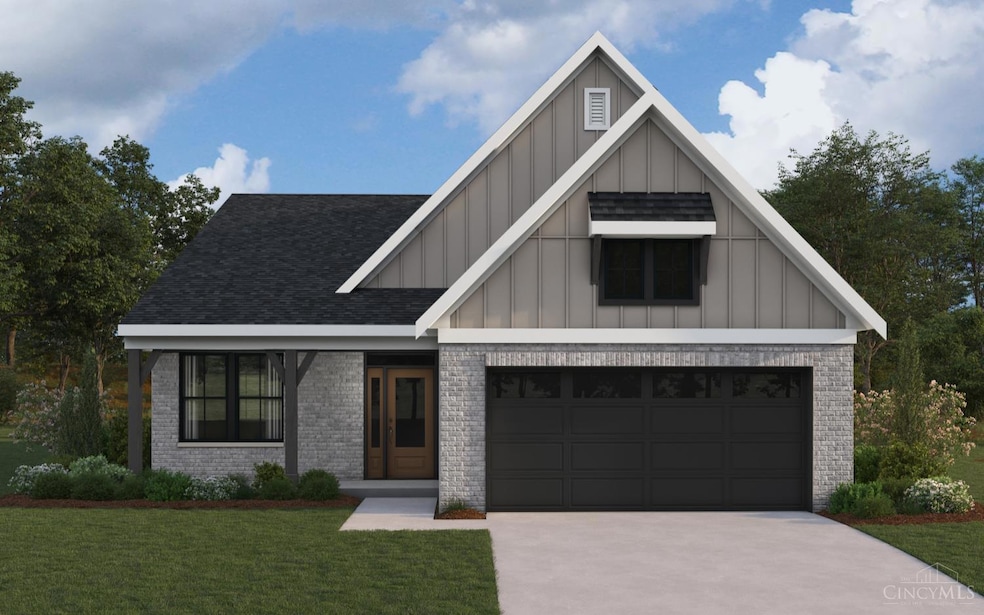1491 Wexler Ct Maineville, OH 45039
Hamilton Township NeighborhoodEstimated payment $2,921/month
Highlights
- Open-Concept Dining Room
- Double Shower
- Quartz Countertops
- New Construction
- Traditional Architecture
- 2 Car Attached Garage
About This Home
New Construction by Fischer Homes in the beautiful community of Providence, featuring the Wilmington Modern Retreat plan. This designer floorplan offers an open-concept kitchen with island, pantry, lots of cabinet space and quartz countertops. Family room features patio walk-out and then expands to light-filled dining room. Private study off of entry foyer. Owner's suite with attached private bath featuring dual vanity sinks, walk-in shower, and oversized walk-in closet. Entry level laundry room, additional bedroom, and full hall bath. Attached two car garage.
Listing Agent
Alexander Hencheck
HMS Real Estate License #0000198425 Listed on: 11/12/2025
Home Details
Home Type
- Single Family
Est. Annual Taxes
- $1,468
Year Built
- Built in 2025 | New Construction
Lot Details
- 7,653 Sq Ft Lot
- Lot Dimensions are 55x144
HOA Fees
- $48 Monthly HOA Fees
Parking
- 2 Car Attached Garage
- Driveway
Home Design
- Traditional Architecture
- Brick Exterior Construction
- Poured Concrete
- Shingle Roof
- Vinyl Siding
Interior Spaces
- 1,733 Sq Ft Home
- 1-Story Property
- Ceiling height of 9 feet or more
- Vinyl Clad Windows
- Insulated Windows
- Panel Doors
- Open-Concept Dining Room
- Vinyl Flooring
- Fire and Smoke Detector
- Laundry Room
Kitchen
- Oven or Range
- Microwave
- Dishwasher
- Kitchen Island
- Quartz Countertops
- Disposal
Bedrooms and Bathrooms
- 2 Bedrooms
- Walk-In Closet
- 2 Full Bathrooms
- Double Shower
- Built-In Shower Bench
Unfinished Basement
- Basement Fills Entire Space Under The House
- Sump Pump with Backup
Utilities
- Forced Air Heating and Cooling System
- Heating System Uses Gas
- Gas Water Heater
Additional Features
- Air Cleaner
- Patio
Community Details
- Towne Properties Association
- Built by Fischer Homes
- Providence Subdivision
Listing and Financial Details
- Home warranty included in the sale of the property
Map
Home Values in the Area
Average Home Value in this Area
Tax History
| Year | Tax Paid | Tax Assessment Tax Assessment Total Assessment is a certain percentage of the fair market value that is determined by local assessors to be the total taxable value of land and additions on the property. | Land | Improvement |
|---|---|---|---|---|
| 2024 | $1,468 | $31,500 | $31,500 | -- |
| 2023 | $909 | $17,220 | $17,220 | -- |
| 2022 | -- | $0 | $0 | $0 |
Property History
| Date | Event | Price | List to Sale | Price per Sq Ft |
|---|---|---|---|---|
| 11/12/2025 11/12/25 | For Sale | $521,900 | -- | $301 / Sq Ft |
Source: MLS of Greater Cincinnati (CincyMLS)
MLS Number: 1861773
APN: 17-28-179-009
- 1378 Huntwick Ln
- 1538 Wexler Ct
- 7120 Quellin Blvd
- 0 Zoar Rd Unit 1832052
- 0 Zoar Rd Unit 934288
- 7668 Lake Pointe
- 7638 Lake Pointe
- 1242 Carrington Place
- 1577 Kilbarron Dr
- 7576 Lake Pointe
- 1440 Eagle Blvd
- 7710 Crystal Cove Pointe
- 1497 Wexler Ct
- 1247 Eagle Blvd
- 1255 Eagle Blvd
- Camden Plan at Providence - Designer Collection
- Amelia Plan at Providence - Designer Collection
- Morgan Plan at Providence - Designer Collection
- Edenton Plan at Providence - Designer Collection
- Maxwell Plan at Providence - Designer Collection
- 1166 Carrington Place
- 1670 Mounts Rd
- 6683 S Andover Way
- 7474 Heaton Cir
- 310 Hennepin Dr
- 355 Hennepin Dr
- 410 Meadow Springs Dr
- 7730 Hillsdowne Cir
- 89 Willow Ridge Ct Unit 1B
- 285 Coyote Dr
- 265 Red Cedar Ct
- 451 Indian Lake Dr
- 515 Indian Lake Dr
- 5891 Eagle Creek Ct
- 453 Dakota Run
- 5490 Appaloosa Cir
- 545 Weeping Willow Ln
- 55 Saddle Creek Ln
- 45 Saddle Creek Ln
- 5668 Appaloosa Cir

