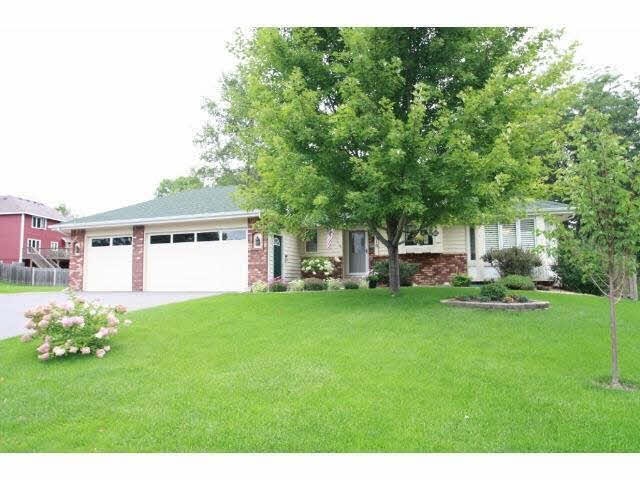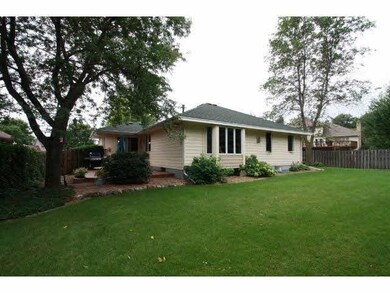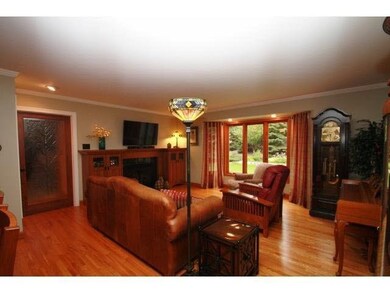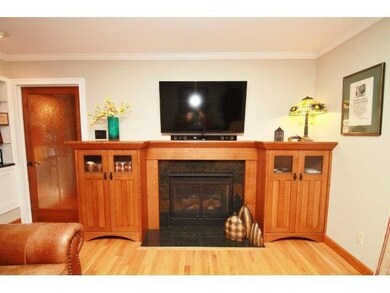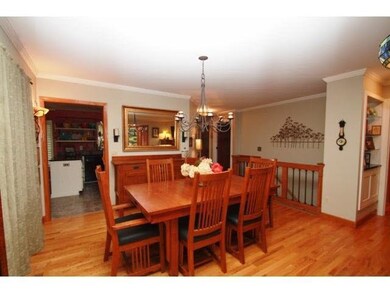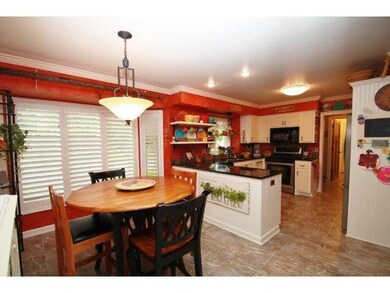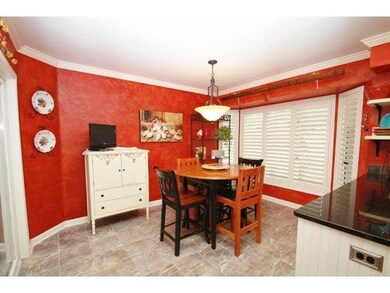
Highlights
- Wood Flooring
- Whirlpool Bathtub
- Fenced Yard
- Basswood Elementary School Rated A-
- Formal Dining Room
- 1-minute walk to Fish Lake Regional Park
About This Home
As of November 2014One-level living at its finest~2BR, 3BA Rambler on quiet cul-de-sac! Hardwood floors, huge eat-in Ktch w/granite & SS Applc,2 sided gas fireplace in living rm to Master Suite, Whirlpool bath, main flr laundry. Updates galore, custom features.
Last Agent to Sell the Property
Jon Perkins
RE/MAX Results Listed on: 09/05/2014
Co-Listed By
Klark Elder
RE/MAX Results
Last Buyer's Agent
Darbi Comparetto, CNE, CDPE, ABR, eP
RE/MAX Advantage Plus
Home Details
Home Type
- Single Family
Est. Annual Taxes
- $3,086
Year Built
- Built in 1988
Lot Details
- 0.34 Acre Lot
- Cul-De-Sac
- Fenced Yard
- Landscaped with Trees
Home Design
- Brick Exterior Construction
- Asphalt Shingled Roof
- Wood Siding
Interior Spaces
- 1-Story Property
- Woodwork
- Ceiling Fan
- Gas Fireplace
- Formal Dining Room
Kitchen
- Range
- Microwave
- Dishwasher
- Disposal
Flooring
- Wood
- Tile
Bedrooms and Bathrooms
- 2 Bedrooms
- Walk-In Closet
- Primary Bathroom is a Full Bathroom
- Bathroom on Main Level
- Whirlpool Bathtub
- Bathtub With Separate Shower Stall
Laundry
- Dryer
- Washer
Finished Basement
- Basement Fills Entire Space Under The House
- Basement Window Egress
Parking
- 3 Car Attached Garage
- Garage Door Opener
- Driveway
Outdoor Features
- Patio
Utilities
- Forced Air Heating and Cooling System
- Water Softener is Owned
Listing and Financial Details
- Assessor Parcel Number 3311922130052
Ownership History
Purchase Details
Purchase Details
Purchase Details
Home Financials for this Owner
Home Financials are based on the most recent Mortgage that was taken out on this home.Purchase Details
Home Financials for this Owner
Home Financials are based on the most recent Mortgage that was taken out on this home.Purchase Details
Similar Homes in Osseo, MN
Home Values in the Area
Average Home Value in this Area
Purchase History
| Date | Type | Sale Price | Title Company |
|---|---|---|---|
| Warranty Deed | $500 | None Listed On Document | |
| Interfamily Deed Transfer | -- | None Available | |
| Quit Claim Deed | -- | None Available | |
| Warranty Deed | $345,000 | Titlesmart Inc | |
| Warranty Deed | $345,000 | Titlesmart Inc | |
| Warranty Deed | $300,000 | Trademark Title Services Inc | |
| Warranty Deed | -- | Trademark Title Services Inc | |
| Warranty Deed | $235,000 | -- |
Mortgage History
| Date | Status | Loan Amount | Loan Type |
|---|---|---|---|
| Previous Owner | $205,500 | New Conventional | |
| Previous Owner | $252,500 | New Conventional | |
| Previous Owner | $62,000 | Stand Alone Second | |
| Previous Owner | $16,000 | Unknown | |
| Previous Owner | $150,000 | New Conventional | |
| Previous Owner | $42,857 | Credit Line Revolving | |
| Previous Owner | $164,000 | New Conventional |
Property History
| Date | Event | Price | Change | Sq Ft Price |
|---|---|---|---|---|
| 11/07/2014 11/07/14 | Sold | $300,000 | +0.1% | $132 / Sq Ft |
| 09/25/2014 09/25/14 | Pending | -- | -- | -- |
| 09/05/2014 09/05/14 | For Sale | $299,850 | -- | $132 / Sq Ft |
Tax History Compared to Growth
Tax History
| Year | Tax Paid | Tax Assessment Tax Assessment Total Assessment is a certain percentage of the fair market value that is determined by local assessors to be the total taxable value of land and additions on the property. | Land | Improvement |
|---|---|---|---|---|
| 2023 | $5,323 | $422,900 | $133,300 | $289,600 |
| 2022 | $4,733 | $432,400 | $131,500 | $300,900 |
| 2021 | $4,602 | $363,800 | $108,400 | $255,400 |
| 2020 | $4,503 | $348,200 | $96,900 | $251,300 |
| 2019 | $4,631 | $324,900 | $87,900 | $237,000 |
| 2018 | $4,278 | $316,900 | $85,400 | $231,500 |
| 2017 | $3,964 | $280,400 | $84,000 | $196,400 |
| 2016 | $3,423 | $242,900 | $69,000 | $173,900 |
| 2015 | $3,278 | $228,100 | $74,000 | $154,100 |
| 2014 | -- | $203,800 | $61,000 | $142,800 |
Agents Affiliated with this Home
-
J
Seller's Agent in 2014
Jon Perkins
RE/MAX
-
K
Seller Co-Listing Agent in 2014
Klark Elder
RE/MAX
-
D
Buyer's Agent in 2014
Darbi Comparetto, CNE, CDPE, ABR, eP
RE/MAX
Map
Source: REALTOR® Association of Southern Minnesota
MLS Number: 4671392
APN: 33-119-22-13-0052
- 15088 65th Place N
- 6720 Quantico Ln N
- 15381 68th Ave N
- 6746 Timber Crest Dr
- 15113 64th Ave N
- 6855 Timber Crest Dr
- 6465 Glacier Ln N
- 7036 Polaris Ln N
- 15436 70th Ave N
- 6253 Niagara Ct N
- 6262 Fernbrook Ln N
- 6233 Fernbrook Ln N
- 7082 Weston Ln N
- 6641 Yucca Ln N
- 7094 Weston Ln N
- 6161 Niagara Ln N
- 7087 Weston Ln N
- 7099 Weston Ln N
- 6170 Fernbrook Ln N
- 16181 70th Ave N
