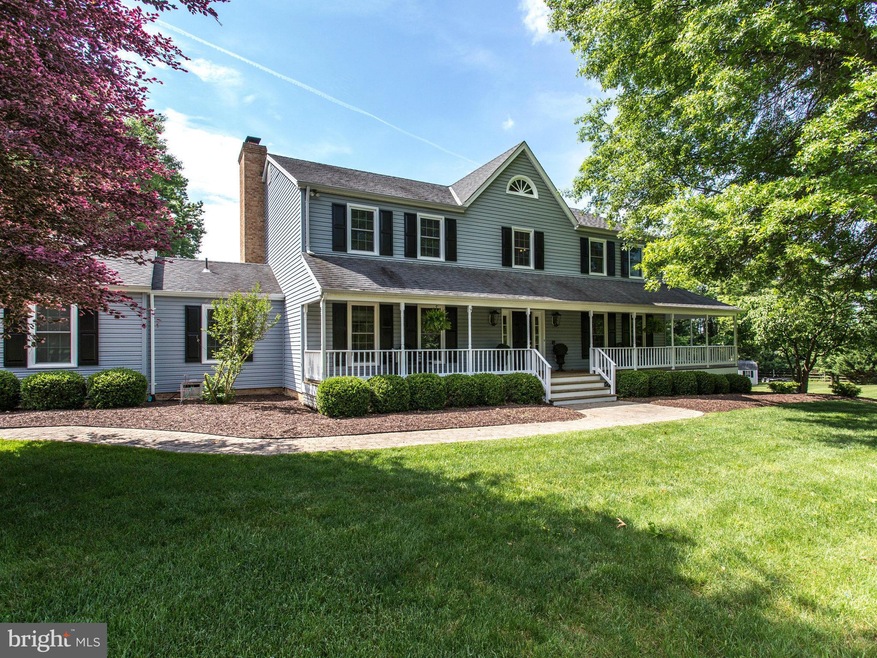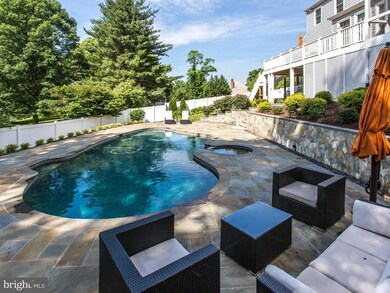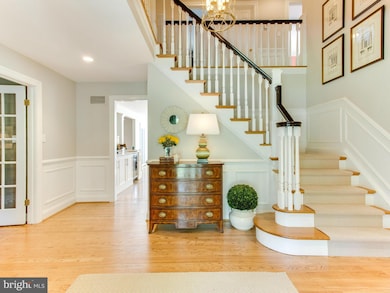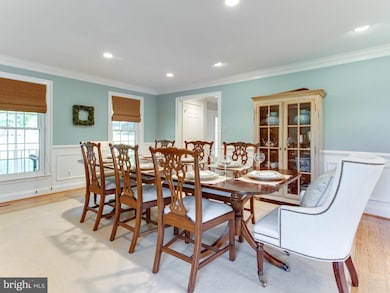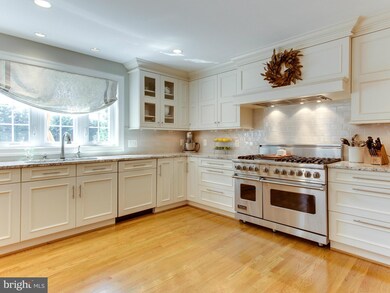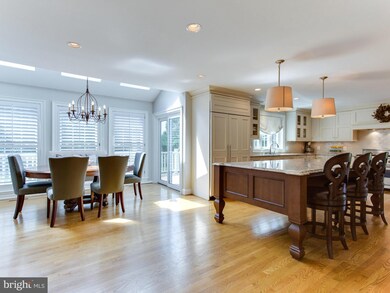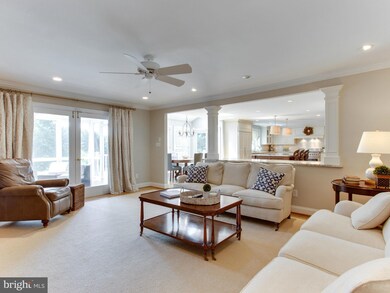
14910 Braemar Crescent Way Gaithersburg, MD 20878
Highlights
- Private Pool
- Eat-In Gourmet Kitchen
- Traditional Floor Plan
- Darnestown Elementary School Rated A
- Colonial Architecture
- Wood Flooring
About This Home
As of January 20185 BR/5BA all recent updates >$250k w/ 4498 Fin Sq.ft Dream grmt. kitch. w/ gran., sub-z fridge, Viking propne 6-brnr range, large island & more. NEW: Master BA, drvwy, HVAC, windows/doors, lighting, cust. trim & moldings, flooring, full bath added upstairs. Fin. bsmnt w/ exercise room, bar, full bath, rec room. Enjoy Backyd Oasis w/pool/hottub/new stone patio/new decking/ screened porch.
Last Agent to Sell the Property
Keller Williams Capital Properties Listed on: 06/02/2015

Home Details
Home Type
- Single Family
Est. Annual Taxes
- $8,761
Year Built
- Built in 1985
Lot Details
- 1.18 Acre Lot
- Property is in very good condition
- Property is zoned RE2
Parking
- 2 Car Attached Garage
- Garage Door Opener
- Off-Street Parking
Home Design
- Colonial Architecture
- Asphalt Roof
- Vinyl Siding
Interior Spaces
- Property has 3 Levels
- Traditional Floor Plan
- Wet Bar
- Chair Railings
- Crown Molding
- Ceiling Fan
- 2 Fireplaces
- Mud Room
- Family Room Off Kitchen
- Dining Room
- Game Room
- Sun or Florida Room
- Home Gym
- Wood Flooring
Kitchen
- Eat-In Gourmet Kitchen
- Gas Oven or Range
- Six Burner Stove
- <<microwave>>
- Freezer
- Dishwasher
- Kitchen Island
- Upgraded Countertops
- Disposal
Bedrooms and Bathrooms
- 5 Bedrooms | 1 Main Level Bedroom
- En-Suite Primary Bedroom
- En-Suite Bathroom
- 5 Full Bathrooms
Laundry
- Laundry Room
- Front Loading Dryer
- Front Loading Washer
Finished Basement
- Walk-Out Basement
- Connecting Stairway
- Rear Basement Entry
- Basement Windows
Pool
- Private Pool
Schools
- Darnestown Elementary School
- Northwest High School
Utilities
- Zoned Heating and Cooling
- Floor Furnace
- Programmable Thermostat
- Electric Water Heater
- Septic Tank
Community Details
- No Home Owners Association
- Highlands Of Darnestown Subdivision
Listing and Financial Details
- Tax Lot 30
- Assessor Parcel Number 160602017581
Ownership History
Purchase Details
Home Financials for this Owner
Home Financials are based on the most recent Mortgage that was taken out on this home.Purchase Details
Purchase Details
Similar Homes in Gaithersburg, MD
Home Values in the Area
Average Home Value in this Area
Purchase History
| Date | Type | Sale Price | Title Company |
|---|---|---|---|
| Deed | $944,000 | Gpn Title Inc | |
| Deed | $980,000 | -- | |
| Deed | $419,500 | -- |
Mortgage History
| Date | Status | Loan Amount | Loan Type |
|---|---|---|---|
| Open | $694,500 | New Conventional | |
| Closed | $740,000 | New Conventional | |
| Closed | $755,200 | New Conventional | |
| Previous Owner | $89,900 | Credit Line Revolving | |
| Previous Owner | $608,000 | Stand Alone Second | |
| Previous Owner | $100,000 | Credit Line Revolving | |
| Previous Owner | $142,000 | Stand Alone Refi Refinance Of Original Loan |
Property History
| Date | Event | Price | Change | Sq Ft Price |
|---|---|---|---|---|
| 01/30/2018 01/30/18 | Sold | $944,000 | -0.6% | $282 / Sq Ft |
| 12/25/2017 12/25/17 | Pending | -- | -- | -- |
| 12/25/2017 12/25/17 | For Sale | $949,900 | +3.5% | $284 / Sq Ft |
| 08/14/2015 08/14/15 | Sold | $918,000 | -0.7% | $274 / Sq Ft |
| 06/09/2015 06/09/15 | Pending | -- | -- | -- |
| 06/02/2015 06/02/15 | For Sale | $924,900 | -- | $276 / Sq Ft |
Tax History Compared to Growth
Tax History
| Year | Tax Paid | Tax Assessment Tax Assessment Total Assessment is a certain percentage of the fair market value that is determined by local assessors to be the total taxable value of land and additions on the property. | Land | Improvement |
|---|---|---|---|---|
| 2024 | $12,002 | $980,000 | $282,000 | $698,000 |
| 2023 | $10,961 | $953,133 | $0 | $0 |
| 2022 | $10,176 | $926,267 | $0 | $0 |
| 2021 | $9,809 | $899,400 | $268,700 | $630,700 |
| 2020 | $9,276 | $854,100 | $0 | $0 |
| 2019 | $8,753 | $808,800 | $0 | $0 |
| 2018 | $8,260 | $763,500 | $268,700 | $494,800 |
| 2017 | $8,456 | $758,133 | $0 | $0 |
| 2016 | -- | $752,767 | $0 | $0 |
| 2015 | $9,438 | $747,400 | $0 | $0 |
| 2014 | $9,438 | $747,400 | $0 | $0 |
Agents Affiliated with this Home
-
Douglas Lunenfeld

Seller's Agent in 2018
Douglas Lunenfeld
Keller Williams Capital Properties
(240) 994-8117
89 Total Sales
-
T
Buyer's Agent in 2018
Thomas Paolini
Redfin Corp
Map
Source: Bright MLS
MLS Number: 1002335671
APN: 06-02017581
- 14209 Seneca Rd
- 14239 Seneca Rd
- 14309 Cervantes Ave
- 14128 Seneca Rd
- 14213 Cervantes Ave
- 13504 Darnestown Rd
- 13141 Scarlet Oak Dr
- 15205 Quail Run Dr
- 0 Darnestown Rd
- 13330 Darnestown Rd
- 12902 Quail Run Ct
- 12907 Quail Run Ct
- 14427 Seneca Rd
- 12901 Quail Run Ct
- 14611 Seneca Farm Ln
- 12802 Doe Ln
- 14413 Weathered Barn Ct
- 14430 Jones
- 14303 Jones
- 14305 Jones
