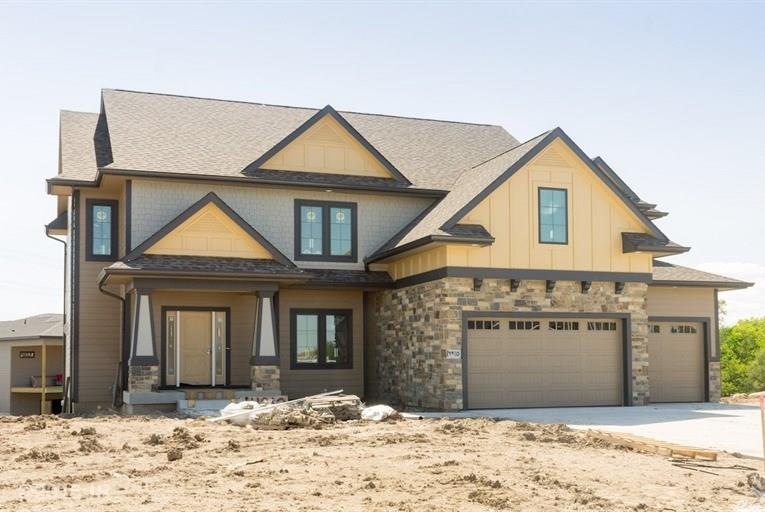
14910 Coyote Cir Urbandale, IA 50323
Estimated Value: $700,314 - $902,000
Highlights
- Wood Flooring
- Mud Room
- Den
- 2 Fireplaces
- No HOA
- Wet Bar
About This Home
As of July 201624 hour sale. Gorgeous Two Story Walkout by Iron Crest Homes in new desirable area - Coyote Ridge, the Home Builders Association Home Show Expo 2016! Inviting entry & office, open floor plan. Features over 4000sf finish. Spacious & stylish family rm w/stone fireplace, great kitchen w/walk-in pantry, center island, stainless steel appliances, granite, dining area, covered deck. Guest bath & mudroom to 3 car garage. Upstairs large MBR suite w/walk-in closet, master bath w/tile shower, Jacuzzi, his & shower vanities. Three additional BRs (2BRs w/jack-&-jill bath and 1BR w/private bath), and convenient laundry room completes the upstairs. Finished lower level w/2nd family rm, 2nd fireplace, wet bar, 5BR, bath & ample storage. Attention to detail throughout. Great new location!
Home Details
Home Type
- Single Family
Est. Annual Taxes
- $10,686
Year Built
- Built in 2016
Lot Details
- 0.28
Home Design
- Asphalt Shingled Roof
- Stone Siding
- Cement Board or Planked
Interior Spaces
- 3,011 Sq Ft Home
- 2-Story Property
- Wet Bar
- 2 Fireplaces
- Mud Room
- Family Room Downstairs
- Dining Area
- Den
- Finished Basement
- Walk-Out Basement
- Laundry on upper level
Flooring
- Wood
- Carpet
- Tile
Bedrooms and Bathrooms
Parking
- 3 Car Attached Garage
- Driveway
Utilities
- Forced Air Heating and Cooling System
Community Details
- No Home Owners Association
- Built by Iron Crest Homes
Listing and Financial Details
- Assessor Parcel Number 00000025
Ownership History
Purchase Details
Home Financials for this Owner
Home Financials are based on the most recent Mortgage that was taken out on this home.Purchase Details
Home Financials for this Owner
Home Financials are based on the most recent Mortgage that was taken out on this home.Similar Homes in Urbandale, IA
Home Values in the Area
Average Home Value in this Area
Purchase History
| Date | Buyer | Sale Price | Title Company |
|---|---|---|---|
| Lemar Joel S | $548,500 | None Available | |
| Ironcrest Llc | $111,875 | None Available |
Mortgage History
| Date | Status | Borrower | Loan Amount |
|---|---|---|---|
| Open | Lemar Joel | $403,500 | |
| Previous Owner | Ironcrest Llc | $528,000 |
Property History
| Date | Event | Price | Change | Sq Ft Price |
|---|---|---|---|---|
| 07/08/2016 07/08/16 | Sold | $548,247 | -0.3% | $182 / Sq Ft |
| 06/08/2016 06/08/16 | Pending | -- | -- | -- |
| 02/05/2016 02/05/16 | For Sale | $550,000 | -- | $183 / Sq Ft |
Tax History Compared to Growth
Tax History
| Year | Tax Paid | Tax Assessment Tax Assessment Total Assessment is a certain percentage of the fair market value that is determined by local assessors to be the total taxable value of land and additions on the property. | Land | Improvement |
|---|---|---|---|---|
| 2023 | $10,686 | $668,740 | $110,000 | $558,740 |
| 2022 | $10,006 | $595,050 | $110,000 | $485,050 |
| 2021 | $10,006 | $564,420 | $110,000 | $454,420 |
| 2020 | $10,314 | $560,650 | $110,000 | $450,650 |
| 2019 | $10,624 | $560,650 | $110,000 | $450,650 |
| 2018 | $10,624 | $544,820 | $110,000 | $434,820 |
| 2017 | $10,260 | $544,820 | $110,000 | $434,820 |
| 2016 | $0 | $800 | $800 | $0 |
Agents Affiliated with this Home
-
Marc Lee

Seller's Agent in 2016
Marc Lee
RE/MAX
(515) 988-2568
74 in this area
360 Total Sales
-
Jill Olofson

Seller Co-Listing Agent in 2016
Jill Olofson
RE/MAX
(515) 991-9452
4 in this area
35 Total Sales
Map
Source: Des Moines Area Association of REALTORS®
MLS Number: 511357
APN: 12-12-402-003
- 14415 Ironwood Cir
- 5009 148th Cir
- 15116 Ironwood Ln
- 15120 Ironwood Ln
- 14725 Stonecrop Dr
- 14733 Stonecrop Dr
- 5605 152nd St
- 14531 Ironwood Ct
- 14528 Ironwood Ct
- 5412 151st St
- 5526 146th St
- 15111 Ironwood Ln
- 15117 Ironwood Ln
- 15112 Ironwood Ln
- 15121 Ironwood Ln
- 15125 Ironwood Ln
- 14521 Ironwood Ct
- 5616 153rd St
- 5612 153rd St
- 5554 153rd St
- 14910 Coyote Cir
- 14918 Coyote Cir
- 14924 Coyote Cir
- 14902 Coyote Cir
- 14918 Coyote Cir
- 14907 Ironwood Cir
- 14903 Ironwood Cir
- 14911 Ironwood Cir
- 5551 149th St
- 14827 Coyote Dr
- 12 Ironwood Cir
- 11 Ironwood Cir
- 10 Ironwood Cir
- 9 Ironwood Cir
- 8 Ironwood Cir
- 14912 Ironwood Cir
- 14911 Ironwood Cir
- 5547 149th St
- 14915 Ironwood Cir
