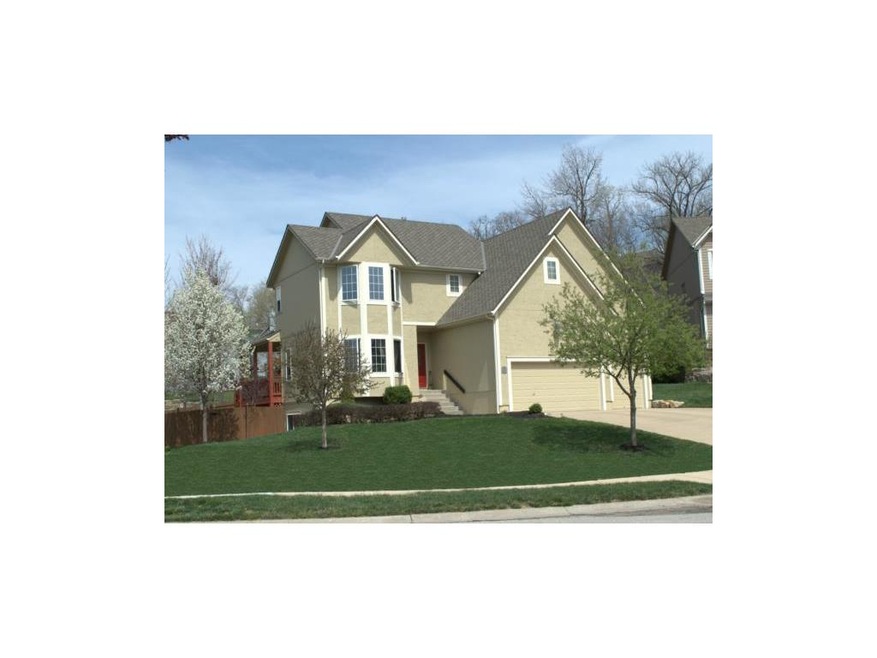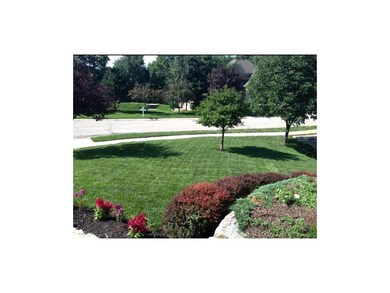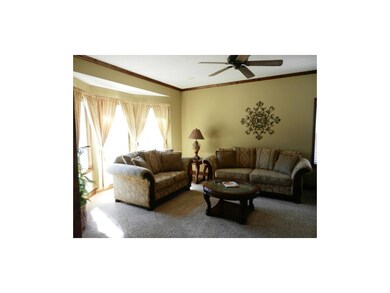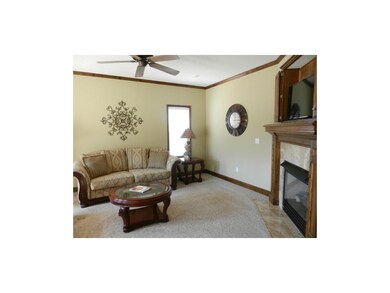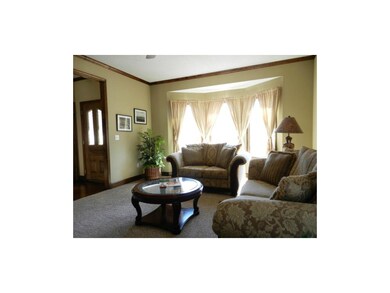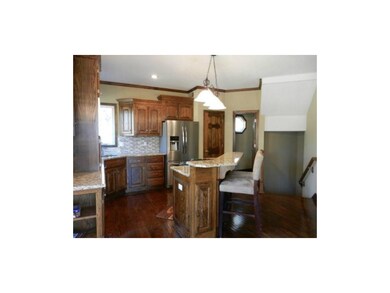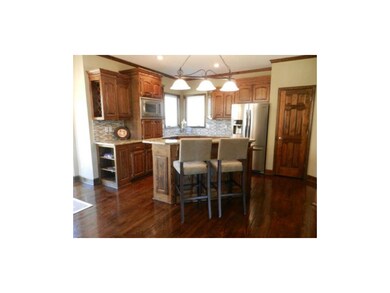
14910 W 71st St Shawnee, KS 66216
Highlights
- Hearth Room
- Vaulted Ceiling
- Wood Flooring
- Shawnee Mission Northwest High School Rated A
- Traditional Architecture
- Whirlpool Bathtub
About This Home
As of May 2016LOCATION! WOODED! CUL-DE SAC-LOT!!! Beautiful, well maintained home on a private matured treed lot, nestled on a quiet cul-de-sac. High end appliances makes this chef's kitchen a dream, granite tops, "Frigidaire Gallery" Gas Range, Fridge, D/W all new in 2014, HVAC 2014, Roof 2012, Hearth room, see-thru fireplace, Newer carpet, Incredible Master with triple size walk in closet and spa-like master bath with walk in double shower. 2nd floor laundry, 4th bedroom possible. Oversized 3 car garage with storage room. Basement is stubbed for additional bath and has space for another family room and 4th "conforming" bedroom. Fenced back yard and sprinkler system front and back.
Last Agent to Sell the Property
Rodney Allen
Mayo Auction & Realty Inc License #SP00226555 Listed on: 03/05/2015
Home Details
Home Type
- Single Family
Est. Annual Taxes
- $3,158
Year Built
- Built in 2002
Lot Details
- 10,648 Sq Ft Lot
- Side Green Space
- Cul-De-Sac
- Wood Fence
- Sprinkler System
- Many Trees
HOA Fees
- $10 Monthly HOA Fees
Parking
- 3 Car Attached Garage
- Inside Entrance
- Front Facing Garage
- Garage Door Opener
Home Design
- Traditional Architecture
- Composition Roof
Interior Spaces
- 2,016 Sq Ft Home
- Wet Bar: Carpet, Ceiling Fan(s), Cathedral/Vaulted Ceiling, Shower Only, Whirlpool Tub, Hardwood, Fireplace, Built-in Features, Kitchen Island, Pantry
- Built-In Features: Carpet, Ceiling Fan(s), Cathedral/Vaulted Ceiling, Shower Only, Whirlpool Tub, Hardwood, Fireplace, Built-in Features, Kitchen Island, Pantry
- Vaulted Ceiling
- Ceiling Fan: Carpet, Ceiling Fan(s), Cathedral/Vaulted Ceiling, Shower Only, Whirlpool Tub, Hardwood, Fireplace, Built-in Features, Kitchen Island, Pantry
- Skylights
- See Through Fireplace
- Gas Fireplace
- Shades
- Plantation Shutters
- Drapes & Rods
- Great Room with Fireplace
- Breakfast Room
- Combination Kitchen and Dining Room
Kitchen
- Hearth Room
- Gas Oven or Range
- Stainless Steel Appliances
- Kitchen Island
- Granite Countertops
- Laminate Countertops
- Disposal
Flooring
- Wood
- Wall to Wall Carpet
- Linoleum
- Laminate
- Stone
- Ceramic Tile
- Luxury Vinyl Plank Tile
- Luxury Vinyl Tile
Bedrooms and Bathrooms
- 3 Bedrooms
- Cedar Closet: Carpet, Ceiling Fan(s), Cathedral/Vaulted Ceiling, Shower Only, Whirlpool Tub, Hardwood, Fireplace, Built-in Features, Kitchen Island, Pantry
- Walk-In Closet: Carpet, Ceiling Fan(s), Cathedral/Vaulted Ceiling, Shower Only, Whirlpool Tub, Hardwood, Fireplace, Built-in Features, Kitchen Island, Pantry
- Double Vanity
- Whirlpool Bathtub
- Carpet
Laundry
- Laundry on upper level
- Washer
Basement
- Sump Pump
- Natural lighting in basement
Outdoor Features
- Enclosed patio or porch
Schools
- Benninghoven Elementary School
- Sm Northwest High School
Utilities
- Forced Air Heating and Cooling System
- Satellite Dish
Community Details
- Timberstone Subdivision
Listing and Financial Details
- Assessor Parcel Number QP77400000 0022
Ownership History
Purchase Details
Purchase Details
Purchase Details
Home Financials for this Owner
Home Financials are based on the most recent Mortgage that was taken out on this home.Purchase Details
Home Financials for this Owner
Home Financials are based on the most recent Mortgage that was taken out on this home.Similar Homes in Shawnee, KS
Home Values in the Area
Average Home Value in this Area
Purchase History
| Date | Type | Sale Price | Title Company |
|---|---|---|---|
| Deed | -- | None Listed On Document | |
| Interfamily Deed Transfer | -- | None Available | |
| Warranty Deed | -- | Chicago Title Ins Co | |
| Warranty Deed | -- | Security Land Title Company |
Mortgage History
| Date | Status | Loan Amount | Loan Type |
|---|---|---|---|
| Previous Owner | $271,982 | FHA | |
| Previous Owner | $70,000 | New Conventional | |
| Previous Owner | $196,000 | Credit Line Revolving | |
| Previous Owner | $211,200 | New Conventional | |
| Previous Owner | $188,000 | No Value Available |
Property History
| Date | Event | Price | Change | Sq Ft Price |
|---|---|---|---|---|
| 05/31/2016 05/31/16 | Sold | -- | -- | -- |
| 03/21/2016 03/21/16 | Pending | -- | -- | -- |
| 03/18/2016 03/18/16 | For Sale | $279,900 | +7.7% | $146 / Sq Ft |
| 03/27/2015 03/27/15 | Sold | -- | -- | -- |
| 03/07/2015 03/07/15 | Pending | -- | -- | -- |
| 03/05/2015 03/05/15 | For Sale | $259,950 | +2.0% | $129 / Sq Ft |
| 05/22/2013 05/22/13 | Sold | -- | -- | -- |
| 05/01/2013 05/01/13 | Pending | -- | -- | -- |
| 03/29/2013 03/29/13 | For Sale | $254,900 | -- | $124 / Sq Ft |
Tax History Compared to Growth
Tax History
| Year | Tax Paid | Tax Assessment Tax Assessment Total Assessment is a certain percentage of the fair market value that is determined by local assessors to be the total taxable value of land and additions on the property. | Land | Improvement |
|---|---|---|---|---|
| 2024 | $4,904 | $46,196 | $10,480 | $35,716 |
| 2023 | $4,572 | $42,619 | $9,519 | $33,100 |
| 2022 | $4,205 | $39,066 | $9,519 | $29,547 |
| 2021 | $3,998 | $34,891 | $8,657 | $26,234 |
| 2020 | $4,040 | $34,799 | $7,876 | $26,923 |
| 2019 | $3,987 | $34,327 | $7,161 | $27,166 |
| 2018 | $3,845 | $32,970 | $7,161 | $25,809 |
| 2017 | $3,764 | $31,775 | $6,515 | $25,260 |
| 2016 | $3,650 | $30,418 | $6,515 | $23,903 |
| 2015 | $3,347 | $28,900 | $6,515 | $22,385 |
| 2013 | -- | $29,279 | $6,515 | $22,764 |
Agents Affiliated with this Home
-

Seller's Agent in 2016
Matt Textor
ReeceNichols- Leawood Town Center
(913) 963-5564
1 in this area
20 Total Sales
-

Buyer's Agent in 2016
John Ketchum
RE/MAX Premier Realty
(913) 827-2187
15 Total Sales
-
R
Seller's Agent in 2015
Rodney Allen
Mayo Auction & Realty Inc
-
R
Seller's Agent in 2013
Rhyne Gamble
Keller Williams Realty Partners Inc.
Map
Source: Heartland MLS
MLS Number: 1925197
APN: QP77400000-0022
- 14801 W 70th St
- 14718 W 70th St
- 14810 W 72nd St
- 7325 Oakview St
- 14821 W 74th St
- 7209 Allman Dr
- 7227 Allman Dr
- 6919 Albervan St
- 7229 Allman Dr
- 7415 Constance St
- 7239 Allman Rd
- 7237 Allman Rd
- 7231 Allman Rd
- 7233 Allman Rd
- 7221 Allman Rd
- 7219 Allman Rd
- 13907 W 71st Place
- 13700 W 69th Terrace
- 16128 Midland Dr
- 6319 Acuff St
