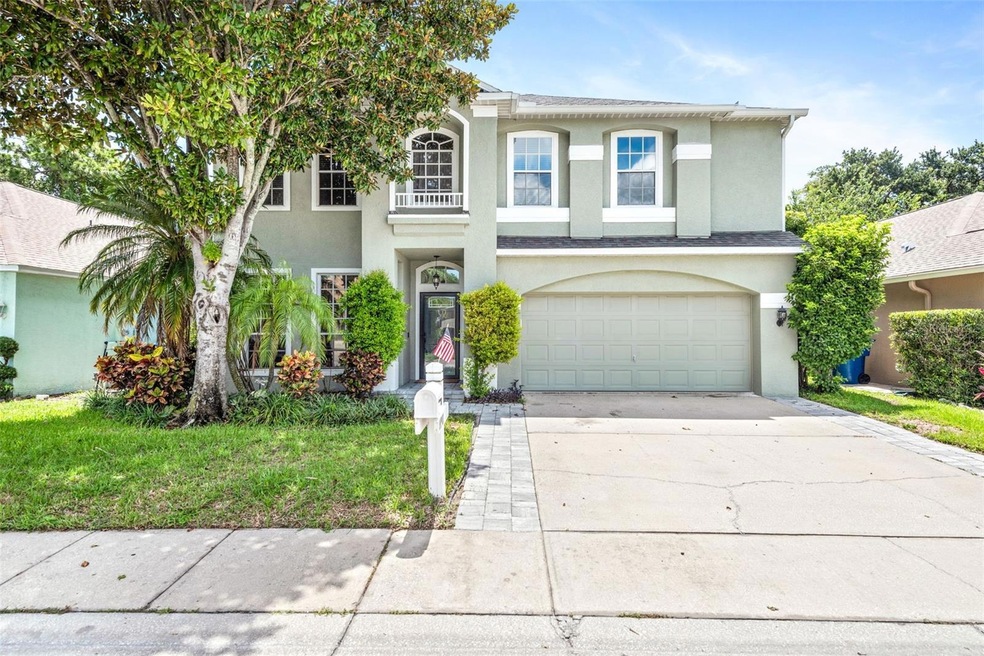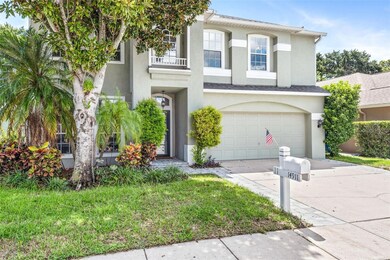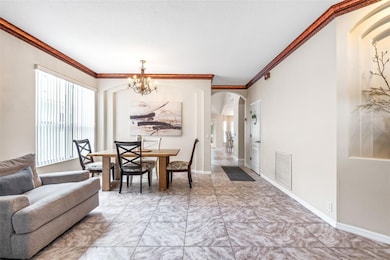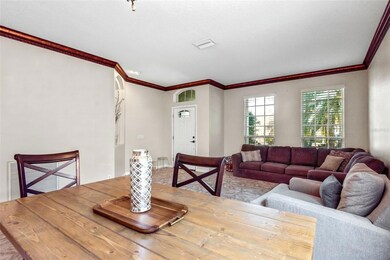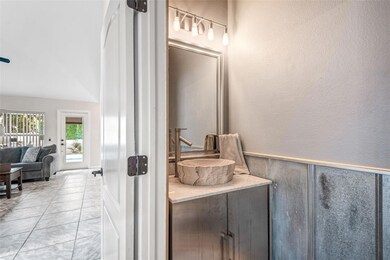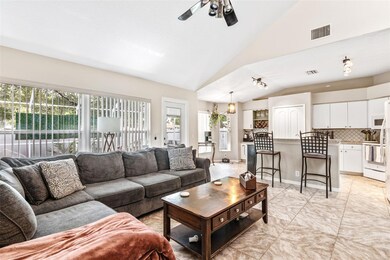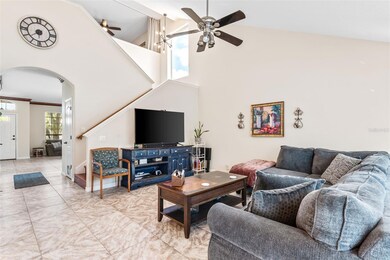
14911 Hidden Oaks Cir Clearwater, FL 33764
Kings Manor NeighborhoodHighlights
- In Ground Pool
- High Ceiling
- Eat-In Kitchen
- Open Floorplan
- 2 Car Attached Garage
- Walk-In Closet
About This Home
As of July 2024Welcome to this exquisite 5-bedroom, 2.5-bathroom with POOL residence located in the highly sought-after Hidden Oaks Place community. This meticulously maintained home features a newer roof installed in 2019, new attic insulation, newer Eco Rheem water heater (2020) and a whole-home electric solar system installed in 2021. Designed for contemporary living, the home boasts updated luxury vinyl flooring, crown molding, modern light fixtures, and new ceiling fans throughout. The downstairs living area is enhanced by beautiful vaulted ceilings, a master suite with an en suite bathroom, an updated half bath, and an updated kitchen. The kitchen is equipped with a large island with a breakfast bar, ceramic flooring, a new kitchen sink and faucet, new pendant lighting, and a tile backsplash, blending functionality with style. Upstairs, a spacious loft area offers versatile use, ideal for a home theater, additional office space, playroom, or home gym. The four guest bedrooms feature large closets and ceiling fans. The full bath includes a beautifully tiled walk-in shower and a large vanity with dual sinks. The outdoor area features a screened patio, a beautiful pool, and a fenced yard. Conveniently located near US-10, Eagle Lake Park, St. Petersburg/Clearwater Airport, top-rated beaches, shopping, and award-winning restaurants. Schedule your private showing today.
Last Agent to Sell the Property
REALTY ON THE BAY LLC License #3379765 Listed on: 06/21/2024
Home Details
Home Type
- Single Family
Est. Annual Taxes
- $6,526
Year Built
- Built in 1999
Lot Details
- 5,258 Sq Ft Lot
- Lot Dimensions are 50x105
- Southwest Facing Home
- Vinyl Fence
HOA Fees
- $63 Monthly HOA Fees
Parking
- 2 Car Attached Garage
Home Design
- Slab Foundation
- Shingle Roof
- Block Exterior
- Stucco
Interior Spaces
- 2,419 Sq Ft Home
- 2-Story Property
- Open Floorplan
- High Ceiling
- Ceiling Fan
- Laundry Room
Kitchen
- Eat-In Kitchen
- Range<<rangeHoodToken>>
- <<microwave>>
- Dishwasher
- Disposal
Flooring
- Laminate
- Ceramic Tile
Bedrooms and Bathrooms
- 5 Bedrooms
- Walk-In Closet
Pool
- In Ground Pool
- Fiberglass Pool
Outdoor Features
- Rain Gutters
Utilities
- Central Air
- Heat Pump System
- Electric Water Heater
Community Details
- Hidden Oaks Association, Phone Number (727) 776-0122
- Hidden Oaks Place Subdivision
Listing and Financial Details
- Visit Down Payment Resource Website
- Tax Lot 6
- Assessor Parcel Number 06-30-16-38620-000-0060
Ownership History
Purchase Details
Home Financials for this Owner
Home Financials are based on the most recent Mortgage that was taken out on this home.Purchase Details
Home Financials for this Owner
Home Financials are based on the most recent Mortgage that was taken out on this home.Purchase Details
Home Financials for this Owner
Home Financials are based on the most recent Mortgage that was taken out on this home.Similar Homes in Clearwater, FL
Home Values in the Area
Average Home Value in this Area
Purchase History
| Date | Type | Sale Price | Title Company |
|---|---|---|---|
| Warranty Deed | $547,000 | Baxter Title | |
| Warranty Deed | $362,000 | Fidelity Natl Ttl Of Fl Inc | |
| Warranty Deed | $165,500 | -- |
Mortgage History
| Date | Status | Loan Amount | Loan Type |
|---|---|---|---|
| Previous Owner | $370,326 | VA | |
| Previous Owner | $370,326 | New Conventional | |
| Previous Owner | $50,000 | Credit Line Revolving | |
| Previous Owner | $23,000 | New Conventional | |
| Previous Owner | $50,000 | Credit Line Revolving | |
| Previous Owner | $50,000 | Credit Line Revolving | |
| Previous Owner | $204,846 | VA | |
| Previous Owner | $200,000 | No Value Available | |
| Previous Owner | $165,150 | VA |
Property History
| Date | Event | Price | Change | Sq Ft Price |
|---|---|---|---|---|
| 07/19/2024 07/19/24 | Sold | $547,000 | +0.3% | $226 / Sq Ft |
| 07/02/2024 07/02/24 | Pending | -- | -- | -- |
| 06/28/2024 06/28/24 | For Sale | $545,500 | 0.0% | $226 / Sq Ft |
| 06/24/2024 06/24/24 | Pending | -- | -- | -- |
| 06/21/2024 06/21/24 | For Sale | $545,500 | +50.7% | $226 / Sq Ft |
| 08/06/2020 08/06/20 | Sold | $362,000 | -0.8% | $150 / Sq Ft |
| 07/02/2020 07/02/20 | Pending | -- | -- | -- |
| 07/02/2020 07/02/20 | Price Changed | $365,000 | -1.4% | $151 / Sq Ft |
| 06/26/2020 06/26/20 | Price Changed | $370,000 | -2.6% | $153 / Sq Ft |
| 06/18/2020 06/18/20 | Price Changed | $380,000 | -2.3% | $157 / Sq Ft |
| 05/08/2020 05/08/20 | For Sale | $389,000 | -- | $161 / Sq Ft |
Tax History Compared to Growth
Tax History
| Year | Tax Paid | Tax Assessment Tax Assessment Total Assessment is a certain percentage of the fair market value that is determined by local assessors to be the total taxable value of land and additions on the property. | Land | Improvement |
|---|---|---|---|---|
| 2024 | $6,526 | $398,830 | -- | -- |
| 2023 | $6,526 | $387,214 | $0 | $0 |
| 2022 | $6,351 | $375,936 | $0 | $0 |
| 2021 | $6,441 | $364,986 | $0 | $0 |
| 2020 | $6,569 | $324,370 | $0 | $0 |
| 2019 | $3,597 | $223,086 | $0 | $0 |
| 2018 | $3,562 | $218,926 | $0 | $0 |
| 2017 | $3,523 | $214,423 | $0 | $0 |
| 2016 | $3,533 | $210,013 | $0 | $0 |
| 2015 | $3,585 | $208,553 | $0 | $0 |
| 2014 | $3,538 | $206,898 | $0 | $0 |
Agents Affiliated with this Home
-
Tison Velez

Seller's Agent in 2024
Tison Velez
REALTY ON THE BAY LLC
(813) 356-8565
1 in this area
114 Total Sales
-
Susanna Hovhannisian

Buyer's Agent in 2024
Susanna Hovhannisian
KELLER WILLIAMS REALTY- PALM H
(727) 871-5348
1 in this area
15 Total Sales
-
Lance Willard

Seller's Agent in 2020
Lance Willard
CHARLES RUTENBERG REALTY INC
(727) 487-1894
1 in this area
718 Total Sales
-
Mimi Preciado

Buyer's Agent in 2020
Mimi Preciado
FUTURE HOME REALTY INC
(813) 766-8032
1 in this area
155 Total Sales
Map
Source: Stellar MLS
MLS Number: T3535559
APN: 06-30-16-38620-000-0060
- 6700 150th Ave N Unit 202
- 6700 150th Ave N Unit Lot 353
- 6700 150th Ave N Unit 813
- 6700 150th Ave N Unit 724
- 6700 150th Ave N Unit Lot 704
- 6700 150th Ave N Unit 984
- 6700 150th Ave N Unit 119
- 6700 150th Ave N Unit 127
- 6700 150th Ave N Unit 624
- 120 Oriole Rd
- 14936 Newport Rd
- 7001 142nd Ave N Unit 30
- 7001 142nd Ave N Unit 360
- 7001 142nd Ave N Unit 32
- 7001 142nd Ave Unit 241
- 7001 142nd Ave N Unit Lot 166
- 7001 142nd Ave N Unit 267
- 7001 142nd Ave N Unit 351
- 7001 142nd Ave N Unit 214
- 7001 142nd Ave N Unit 179
