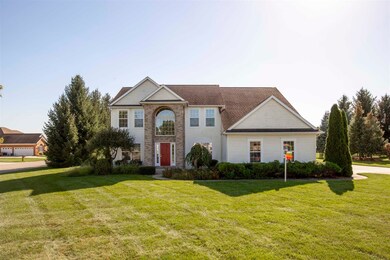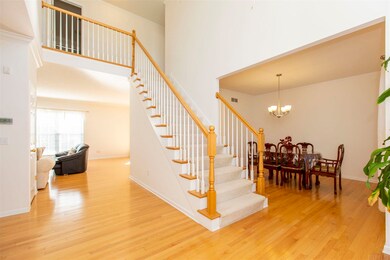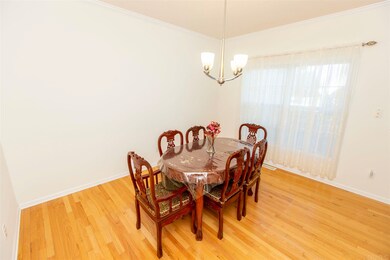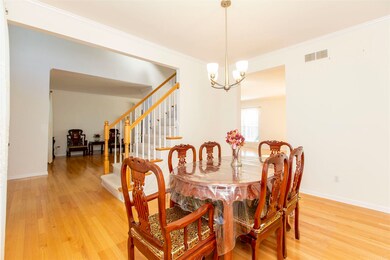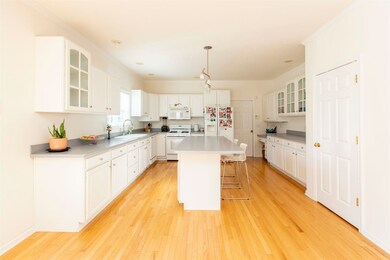
14912 Boswell Ct Granger, IN 46530
Granger NeighborhoodEstimated Value: $596,000 - $698,000
Highlights
- Open Floorplan
- Vaulted Ceiling
- Wood Flooring
- Northpoint Elementary School Rated A
- Backs to Open Ground
- Formal Dining Room
About This Home
As of November 2021Beautiful home 5 bedroom home in Covington Shores. Once opening the doors you are greeted with a ton of natural light, open floor plan and hardwood floors. The large kitchen offers island and tons of cabinets . All Appliance's stay. Living room with built in book shelf and fireplace. Formal living room and dinning room. First floor laundry!!! Second stove w hood set up is great for cooking behind the scenes and keeping the kitchen clean. 5 bedrooms upstairs!! Master suite offer large walk in closet and bath with tub, separate shower, dual sinks. Finished basement with bar and lots of storage !! Enjoy the nights or mornings on the deck overlooking the beautiful yard. 3 car attached garage . This is a must see !!!!! Call for your private showing today before it's gone.
Home Details
Home Type
- Single Family
Est. Annual Taxes
- $3,727
Year Built
- Built in 2002
Lot Details
- 0.56 Acre Lot
- Lot Dimensions are 145x196
- Backs to Open Ground
- Cul-De-Sac
- Landscaped
- Level Lot
HOA Fees
- $15 Monthly HOA Fees
Parking
- 3 Car Attached Garage
- Garage Door Opener
Home Design
- Brick Exterior Construction
- Poured Concrete
- Vinyl Construction Material
Interior Spaces
- 2-Story Property
- Open Floorplan
- Vaulted Ceiling
- Gas Log Fireplace
- Entrance Foyer
- Living Room with Fireplace
- Formal Dining Room
- Finished Basement
- Basement Fills Entire Space Under The House
- Laundry on main level
Kitchen
- Eat-In Kitchen
- Kitchen Island
- Laminate Countertops
Flooring
- Wood
- Carpet
Bedrooms and Bathrooms
- 5 Bedrooms
- En-Suite Primary Bedroom
- Walk-In Closet
- Bathtub With Separate Shower Stall
- Garden Bath
Location
- Suburban Location
Schools
- Northpoint Elementary School
- Discovery Middle School
- Penn High School
Utilities
- Forced Air Heating and Cooling System
- Heating System Uses Gas
- Private Water Source
- Private Sewer
Listing and Financial Details
- Assessor Parcel Number 71-04-14-152-005.000-011
Ownership History
Purchase Details
Home Financials for this Owner
Home Financials are based on the most recent Mortgage that was taken out on this home.Similar Homes in Granger, IN
Home Values in the Area
Average Home Value in this Area
Purchase History
| Date | Buyer | Sale Price | Title Company |
|---|---|---|---|
| Jones Yana | $515,000 | Near North Title |
Mortgage History
| Date | Status | Borrower | Loan Amount |
|---|---|---|---|
| Open | Jones Yana | $489,250 | |
| Previous Owner | Xie Caiming | $68,500 | |
| Previous Owner | Xie Caiming | $198,000 | |
| Previous Owner | Xie Caiming | $200,000 | |
| Previous Owner | Xie Caiming | $208,000 | |
| Previous Owner | Xie Caiming | $215,000 | |
| Previous Owner | Xie Caiming | $160,000 | |
| Previous Owner | Xie Calming | $100,000 | |
| Previous Owner | Xie Caiming | $38,000 |
Property History
| Date | Event | Price | Change | Sq Ft Price |
|---|---|---|---|---|
| 11/22/2021 11/22/21 | Sold | $515,000 | 0.0% | $122 / Sq Ft |
| 10/19/2021 10/19/21 | For Sale | $515,000 | -- | $122 / Sq Ft |
Tax History Compared to Growth
Tax History
| Year | Tax Paid | Tax Assessment Tax Assessment Total Assessment is a certain percentage of the fair market value that is determined by local assessors to be the total taxable value of land and additions on the property. | Land | Improvement |
|---|---|---|---|---|
| 2024 | $4,205 | $554,100 | $155,800 | $398,300 |
| 2023 | $4,157 | $470,900 | $155,800 | $315,100 |
| 2022 | $4,735 | $478,700 | $155,800 | $322,900 |
| 2021 | $3,906 | $385,800 | $69,900 | $315,900 |
| 2020 | $3,775 | $372,700 | $67,500 | $305,200 |
| 2019 | $3,687 | $363,900 | $91,800 | $272,100 |
| 2018 | $3,484 | $349,300 | $86,700 | $262,600 |
| 2017 | $3,596 | $346,000 | $86,700 | $259,300 |
| 2016 | $3,679 | $349,000 | $86,700 | $262,300 |
| 2014 | $3,052 | $283,800 | $73,600 | $210,200 |
Agents Affiliated with this Home
-
Christine Simper

Seller's Agent in 2021
Christine Simper
McKinnies Realty, LLC
(574) 876-5106
41 in this area
269 Total Sales
-
Laurie LaDow

Buyer's Agent in 2021
Laurie LaDow
Cressy & Everett - South Bend
(574) 651-1673
46 in this area
353 Total Sales
Map
Source: Indiana Regional MLS
MLS Number: 202144061
APN: 71-04-14-152-005.000-011
- 51336 Hunting Ridge Trail N
- 51025 Bellcrest Cir
- 14433 Sedgwick Dr
- 14627 Old Farm Rd
- 14465 Willow Bend Ct
- 14460 Worthington Dr
- 16855 Brick Rd
- V/L Brick Rd Unit 2
- 50866 Country Knolls Dr
- 14970 Woodford Lot 20 Trail Unit 20
- 15626 Cold Spring Ct
- 15065 Woodford Lot 8 Trail Unit 8
- 14929 Trail Unit 1
- 51727 Salem Meadows Lot 15 Dr Unit 15
- 15095 Gossamer Lot 10 Trail Unit 10
- 14170 Kline Shores Lot 23 Dr Unit 23
- 15171 Gossamer Trail
- 14157 Tenbury Dr
- 51793 Salem Meadows Lot 18 Dr Unit 18
- 51405 Elm Rd
- 14912 Boswell Ct
- 14930 Boswell Ct
- 14925 Kendal Ct
- 51340 Coveside Dr
- 51320 Coveside Dr
- 14941 Kendal Ct
- 14923 Boswell Ct
- 14944 Boswell Ct
- 51360 Coveside Dr
- 51300 Coveside Dr
- 14933 Boswell Ct
- 51380 Coveside Dr
- 14957 Kendal Ct
- 51281 Coveside Dr
- 51280 Coveside Dr
- 14942 Kendal Ct
- 51400 Coveside Dr
- 51260 Coveside Dr
- 51273 Coveside Dr
- 51420 Coveside Dr

