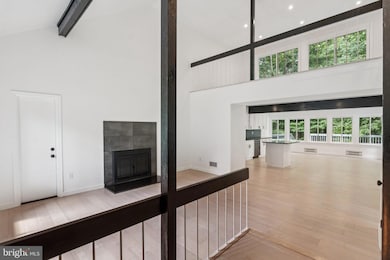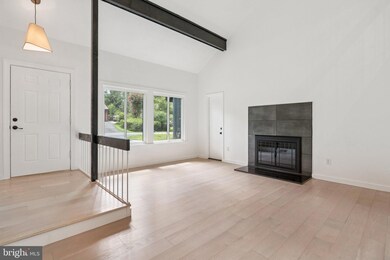
14912 Coles Chance Rd North Potomac, MD 20878
Estimated payment $4,878/month
Highlights
- View of Trees or Woods
- Open Floorplan
- Contemporary Architecture
- DuFief Elementary Rated A
- Deck
- 4-minute walk to Dufief Local Park
About This Home
Located in the desirable Dufief neighborhood, and renowned Wootton school district, this property is 100% ready to go. Top notch full renovation recently completed making this a contemporary open floor plan stunner. Nearly everything is brand new. New HVAC, new architectural shingle roof, new windows, new gutters, new siding, new flooring, new lighting, new kitchen, new bathrooms, new appliances, new massive 700sqft deck, and more. The property also features a garage, wood burning fireplace, high vaulted ceilings, exposed wood beams, cozy loft, and serene wooded lot that backs to green space leading to a small pond, Muddy Branch, & endless trails. Could easily convert the loft into a 4th bedroom is needed! The Dufief subdivision is located just across from the Kentlands & Lakelands offering a myriad of models and mature trees - giving it a feel all of its own. Mere minutes from 270,370, ICC, Crown Farm, Rio, and endless recreation options.
Home Details
Home Type
- Single Family
Est. Annual Taxes
- $6,432
Year Built
- Built in 1973 | Remodeled in 2025
Lot Details
- 0.33 Acre Lot
- Open Space
- Backs To Open Common Area
- Private Lot
- Premium Lot
- Partially Wooded Lot
- Backs to Trees or Woods
- Back and Front Yard
- Property is in excellent condition
- Property is zoned R200
HOA Fees
- $20 Monthly HOA Fees
Parking
- 1 Car Attached Garage
- Front Facing Garage
- Garage Door Opener
- Driveway
- On-Street Parking
Home Design
- Contemporary Architecture
- Slab Foundation
- Frame Construction
- Architectural Shingle Roof
Interior Spaces
- 1,731 Sq Ft Home
- Property has 2 Levels
- Open Floorplan
- Beamed Ceilings
- Vaulted Ceiling
- Recessed Lighting
- Wood Burning Fireplace
- Fireplace With Glass Doors
- Stone Fireplace
- Family Room Off Kitchen
- Dining Area
- Engineered Wood Flooring
- Views of Woods
- Attic
Kitchen
- Breakfast Area or Nook
- Eat-In Kitchen
- Electric Oven or Range
- Built-In Microwave
- Dishwasher
- Stainless Steel Appliances
- Kitchen Island
- Upgraded Countertops
Bedrooms and Bathrooms
- En-Suite Bathroom
- Walk-In Closet
- Walk-in Shower
Laundry
- Laundry on main level
- Electric Dryer
- Washer
Outdoor Features
- Deck
- Patio
Schools
- Dufief Elementary School
- Robert Frost Middle School
- Thomas S. Wootton High School
Utilities
- Central Heating and Cooling System
- Electric Water Heater
Community Details
- Dufief Homeowners Association
- Dufief Subdivision
Listing and Financial Details
- Tax Lot 227
- Assessor Parcel Number 160601481332
Map
Home Values in the Area
Average Home Value in this Area
Tax History
| Year | Tax Paid | Tax Assessment Tax Assessment Total Assessment is a certain percentage of the fair market value that is determined by local assessors to be the total taxable value of land and additions on the property. | Land | Improvement |
|---|---|---|---|---|
| 2025 | $6,432 | $538,000 | -- | -- |
| 2024 | $6,432 | $506,000 | $349,100 | $156,900 |
| 2023 | $7,019 | $498,833 | $0 | $0 |
| 2022 | $5,268 | $491,667 | $0 | $0 |
| 2021 | $2,486 | $484,500 | $332,500 | $152,000 |
| 2020 | $2,486 | $473,800 | $0 | $0 |
| 2019 | $4,827 | $463,100 | $0 | $0 |
| 2018 | $4,692 | $452,400 | $332,500 | $119,900 |
| 2017 | $4,737 | $448,933 | $0 | $0 |
| 2016 | -- | $445,467 | $0 | $0 |
| 2015 | $4,186 | $442,000 | $0 | $0 |
| 2014 | $4,186 | $435,467 | $0 | $0 |
Property History
| Date | Event | Price | Change | Sq Ft Price |
|---|---|---|---|---|
| 07/16/2025 07/16/25 | For Sale | $799,400 | +41.2% | $462 / Sq Ft |
| 09/14/2023 09/14/23 | Sold | $566,000 | +7.8% | $363 / Sq Ft |
| 09/01/2023 09/01/23 | Pending | -- | -- | -- |
| 08/30/2023 08/30/23 | For Sale | $525,000 | -- | $337 / Sq Ft |
Purchase History
| Date | Type | Sale Price | Title Company |
|---|---|---|---|
| Deed | $566,000 | First American Title | |
| Deed | -- | -- | |
| Deed | -- | -- |
Mortgage History
| Date | Status | Loan Amount | Loan Type |
|---|---|---|---|
| Open | $396,200 | New Conventional |
Similar Homes in the area
Source: Bright MLS
MLS Number: MDMC2188702
APN: 06-01481332
- 47 Dufief Ct
- 11501 Piney Lodge Rd
- 11200 Trippon Ct
- 14921 Joshua Tree Rd
- 11512 Cherry Grove Dr
- 14425 Pebble Hill Ln
- 12017 Winesap Terrace
- 11409 Flints Grove Ln
- 5 Winesap Ct
- 11117 Rutledge Dr
- 869 Still Creek Ln
- 11449 Frances Green Dr
- 14223 Manifest Way
- 14417 Frances Green Way
- 6 Thorburn Ct
- 11303 Coral Gables Dr
- 11617 Pleasant Meadow Dr
- 802 Still Creek Ln
- 114 Lake St
- 12314 Sour Cherry Way
- 12314 Sour Cherry Way
- 11321 Amberlea Farm Dr
- 11307 Amberlea Farm Dr
- 12012 Cherry Blossom Place
- 10638 Sawdust Cir
- 728 Market St E
- 800 Amber Tree Ct Unit 103
- 10523 Polk Square Ct
- 10 Golden Ash Way
- 401 Fleece Flower Dr
- 44 Orchard Dr
- 12321 Potomac Hunt Rd
- 310B Cross Green St
- 501 Main St
- 11 Lazy Hollow Way
- 29 Pontiac Way
- 15831 Glacier Ct
- 205 Ridgepoint Place
- 214 Ridgepoint Place Unit 24
- 14051 Pellita Terrace






