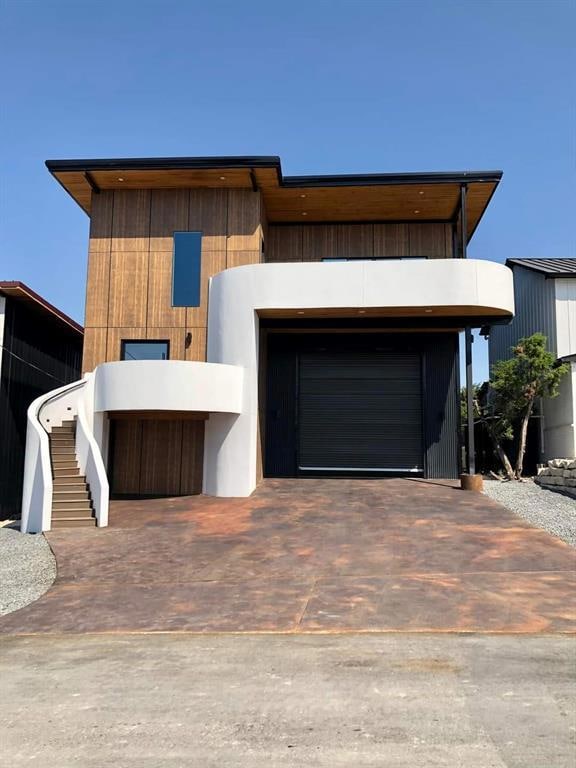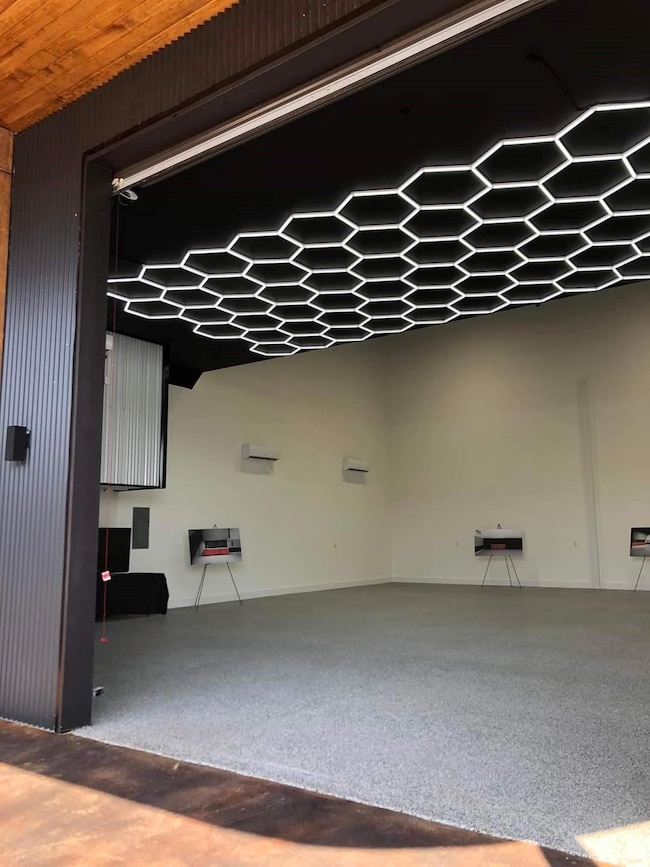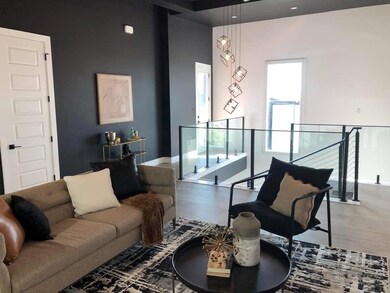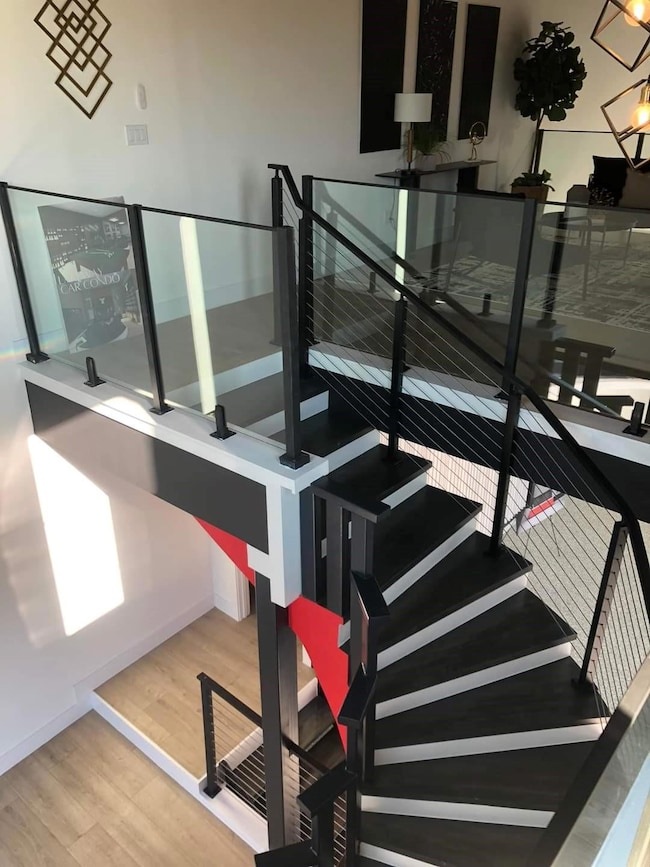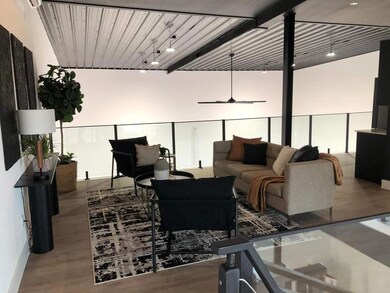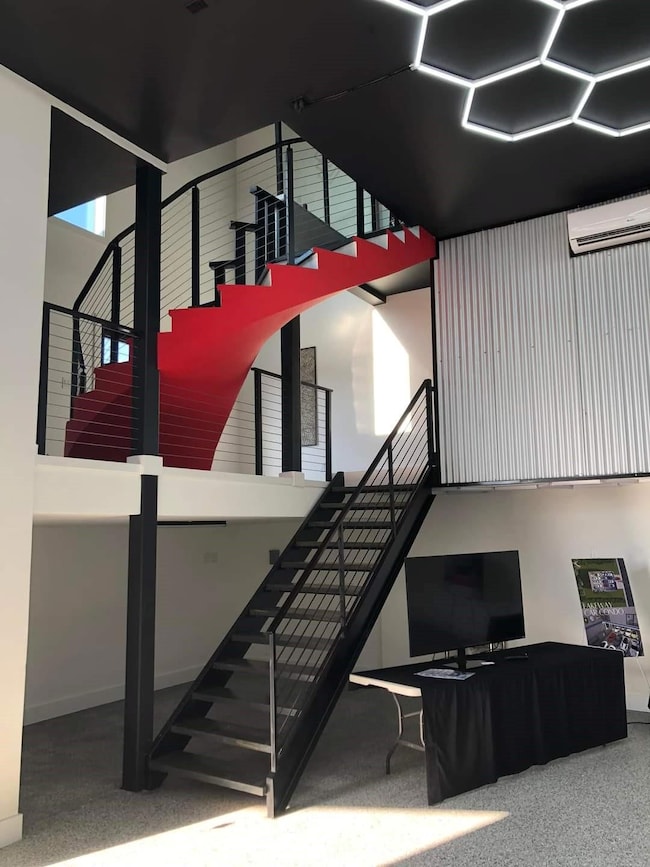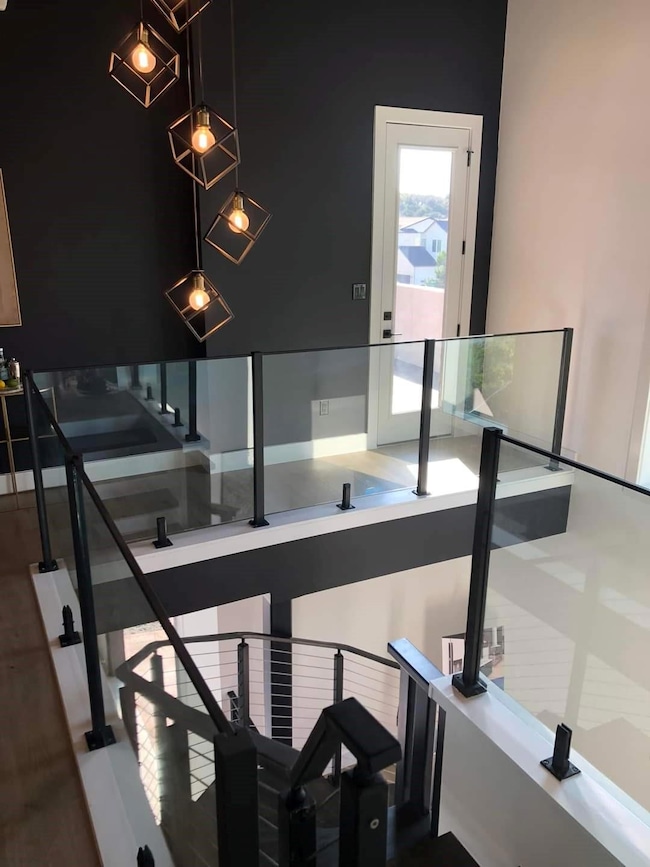
14912 Oklahoma St Austin, TX 78734
Apache Shores NeighborhoodEstimated payment $5,381/month
Highlights
- Parking available for a boat
- New Construction
- Deck
- Hudson Bend Middle School Rated A-
- View of Hills
- Quartz Countertops
About This Home
Appraisal in February of 2020-$1,070,000 **All Financing Acceptable** Welcome to Lakeway’s exclusive luxury car home—designed for enthusiasts who seek the ultimate blend of style, storage, and sophistication. This unique, fully customizable garage home offers spacious, climate-controlled storage with the capability to house boats, RVs, or a fleet of exotic and classic cars. With substantial power to support heavy-duty tools like air compressors and welders, plus 12 tons of A/C, it’s equipped for all your needs.The main level boasts expansive storage space, while the loft area above offers limitless possibilities. Transform the upper level into a luxurious living area, complete with a gourmet kitchen, wet bar, wine storage, and a stylish bathroom with a shower. Or, create your dream entertainment hub with room for a pool table, a cozy sectional, surround sound entertainment, and even a fireplace. Alternatively, this versatile loft can serve as a professional workspace or home office—ideal for both residential and commercial use.Perfectly tailored for car enthusiasts, this Lakeway car home provides a secure sanctuary for your prized vehicles, maintaining them in pristine condition year-round. Elevate your lifestyle and join a community of like-minded individuals who share your passion for performance and luxury.
Listing Agent
Keller Williams Realty Brokerage Phone: 512-350-1695 License #0698502 Listed on: 11/02/2024

Co-Listing Agent
Keller Williams Realty Brokerage Phone: 512-350-1695 License #0734631
Home Details
Home Type
- Single Family
Year Built
- Built in 2024 | New Construction
Lot Details
- 7,405 Sq Ft Lot
- Northeast Facing Home
- Back Yard
Parking
- 9 Car Garage
- Parking Storage or Cabinetry
- Heated Garage
- Workshop in Garage
- Inside Entrance
- Lighted Parking
- Front Facing Garage
- Multiple Garage Doors
- Garage Door Opener
- Parking available for a boat
- RV Garage
Home Design
- Slab Foundation
Interior Spaces
- 3,026 Sq Ft Home
- 2-Story Property
- Built-In Features
- Ceiling Fan
- Recessed Lighting
- <<energyStarQualifiedWindowsToken>>
- Views of Hills
Kitchen
- Open to Family Room
- <<microwave>>
- Quartz Countertops
Bedrooms and Bathrooms
- 1 Bedroom
- 2 Full Bathrooms
- Low Flow Plumbing Fixtures
Eco-Friendly Details
- ENERGY STAR Qualified Appliances
- Energy-Efficient Insulation
- ENERGY STAR Qualified Equipment
Outdoor Features
- Balcony
- Deck
Schools
- Lake Travis Elementary School
- Hudson Bend Middle School
- Lake Travis High School
Utilities
- Aerobic Septic System
Community Details
- No Home Owners Association
- Built by Cordsen Construction LLC
- Mountain View Subdivision
Listing and Financial Details
- Assessor Parcel Number 14912
- Tax Block 9
Map
Home Values in the Area
Average Home Value in this Area
Property History
| Date | Event | Price | Change | Sq Ft Price |
|---|---|---|---|---|
| 06/20/2025 06/20/25 | Price Changed | $824,900 | -3.0% | $273 / Sq Ft |
| 06/16/2025 06/16/25 | Price Changed | $850,000 | 0.0% | $281 / Sq Ft |
| 06/16/2025 06/16/25 | For Sale | $850,000 | +240.0% | $281 / Sq Ft |
| 06/13/2025 06/13/25 | Off Market | -- | -- | -- |
| 06/04/2025 06/04/25 | Price Changed | $250,000 | -77.3% | $83 / Sq Ft |
| 05/21/2025 05/21/25 | Price Changed | $1,100,000 | +15.8% | $364 / Sq Ft |
| 05/17/2025 05/17/25 | Price Changed | $949,900 | -20.8% | $314 / Sq Ft |
| 02/18/2025 02/18/25 | For Sale | $1,200,000 | 0.0% | $397 / Sq Ft |
| 02/18/2025 02/18/25 | Off Market | -- | -- | -- |
| 01/21/2025 01/21/25 | Price Changed | $1,200,000 | +14.4% | $397 / Sq Ft |
| 12/19/2024 12/19/24 | Price Changed | $1,049,000 | -12.6% | $347 / Sq Ft |
| 11/02/2024 11/02/24 | For Sale | $1,200,000 | -- | $397 / Sq Ft |
Similar Homes in Austin, TX
Source: Unlock MLS (Austin Board of REALTORS®)
MLS Number: 8497045
- 14911 Oklahoma St
- 15000 Texas St
- 15014 Iowa St
- 3819 Ranch Road 620 N
- 15015 Oklahoma St
- 15102 Iowa St
- 4004 Highland Dr
- 4000 Ranch Road 620 N Unit 7
- 4000 Ranch Road 620 N Unit 1
- 4000 Ranch Road 620 N Unit 19
- 14916 Texas St
- 3701 Copper Ridge Ct
- 14618 Mansfield Dam Ct Unit 35
- 4325 Lago Viento
- 4315 Lago Viento
- 3903 Conejo Dr
- 0 Texas St
- 4004 Cloudy Ridge Rd
- 4300 Mansfield Dam Rd Unit 1131
- 4300 Mansfield Dam Rd Unit 1231
- 3935 Lago Vista Dr
- 4004 Highland Dr
- 4000 Ranch Road 620 N Unit 8
- 3711 Highland Dr
- 15303 Texas St
- 15303 Texas St Unit 2
- 11203 Ranch Rd 2222 Unit 205
- 11203 Ranch Rd 2222
- 11203 Ranch Rd 2222 Unit 2404
- 4229 Fm 620 N
- 3601 Cloudy Ridge Rd
- 15214 Lariat Trail
- 2802 Lawrence Dr
- 5019 Mcintyre Cir
- 2918 Ranch Rd 620 N
- 2918 Ranch Road 620 N Unit 222
- 2918 Ranch Road 620 N Unit 297
- 2918 Ranch Road 620 N Unit L-173
- 2918 Ranch Road 620 N Unit 299
- 2918 Ranch Road 620 N Unit U-254
