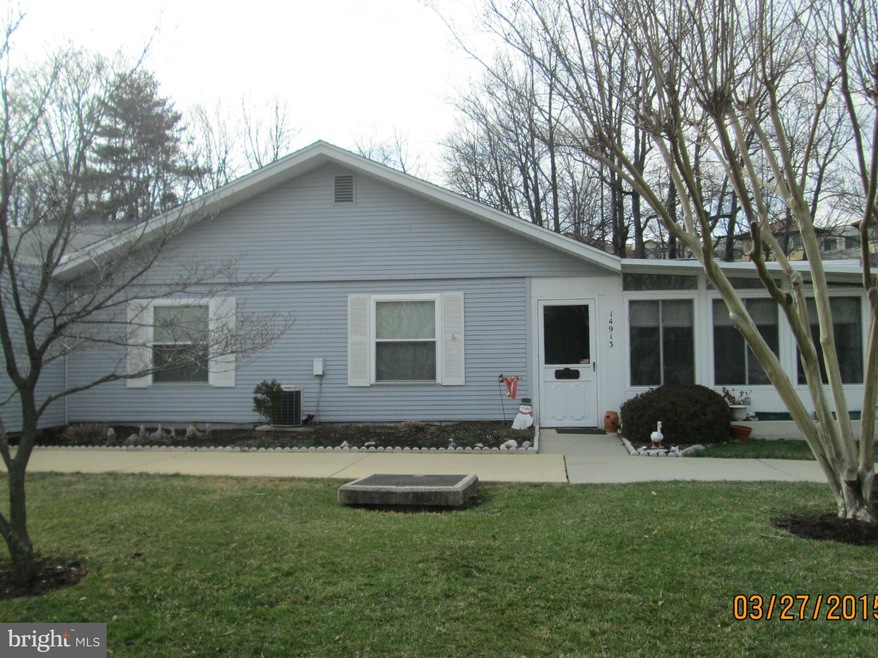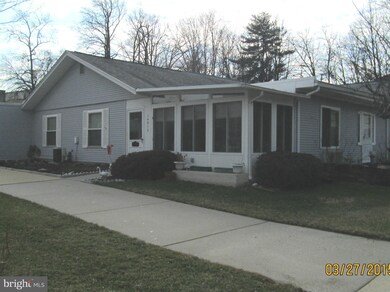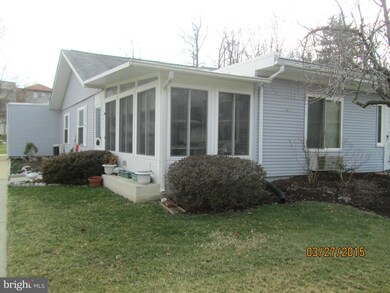
14913 Pennfield Cir Silver Spring, MD 20906
Estimated Value: $308,000 - $331,645
Highlights
- Bar or Lounge
- Transportation Service
- Gated Community
- Fitness Center
- Senior Living
- Open Floorplan
About This Home
As of May 201555+ SENIOR LIVING - ONE OF A KIND PATIO HOME, LARGEST FLOOR PLAN AT 1348 SQ FT. - 2 BR 2 FB + DEN + FLORIDA ROOM ADDITION. TABLE SPACE KITCHEN AND SEPARATE DINING ROOM. WOOD FLOORS IN LR, DR, KIT AND DEN. TUCKED AWAY IN SMALL ENCLAVE OF PATIO HOMES NESTLED BEHIND VILLA CORTESE. PRIVATE DETACHED GARAGE. LONG TIME OWNER IN RESIDENCE SO BRING YOUR IMAGINATION .
Last Agent to Sell the Property
Stan Moffson
Weichert, REALTORS Listed on: 03/27/2015
Townhouse Details
Home Type
- Townhome
Est. Annual Taxes
- $2,425
Year Built
- Built in 1976
Lot Details
- 9,148
HOA Fees
- $729 Monthly HOA Fees
Parking
- 1 Car Detached Garage
- Garage Door Opener
Home Design
- Rambler Architecture
- Frame Construction
Interior Spaces
- 1,348 Sq Ft Home
- Property has 1 Level
- Open Floorplan
- Double Pane Windows
- Window Treatments
- Dining Area
- Den
- Sun or Florida Room
- Security Gate
Kitchen
- Eat-In Kitchen
- Electric Oven or Range
- Ice Maker
- Dishwasher
- Disposal
Bedrooms and Bathrooms
- 2 Main Level Bedrooms
- En-Suite Bathroom
- 2 Full Bathrooms
Laundry
- Dryer
- Washer
Accessible Home Design
- Level Entry For Accessibility
Schools
- Flower Valley Elementary School
- Earle B. Wood Middle School
- Rockville High School
Utilities
- Forced Air Heating and Cooling System
- Vented Exhaust Fan
- Electric Water Heater
- Cable TV Available
Listing and Financial Details
- Assessor Parcel Number 161302069083
Community Details
Overview
- Senior Living
- Association fees include air conditioning, cable TV, common area maintenance, electricity, exterior building maintenance, heat, lawn maintenance, management, insurance, recreation facility, reserve funds, road maintenance, sewer, snow removal, trash, water, security gate
- Senior Community | Residents must be 55 or older
- Built by IDI
- Rossmoor Mutual 6 B Codm Subdivision, Patio Home W/ Garage Floorplan
- Rossmoor Mutual Community
- The community has rules related to covenants, moving in times
Amenities
- Transportation Service
- Common Area
- Clubhouse
- Billiard Room
- Community Center
- Art Studio
- Community Library
- Bar or Lounge
Recreation
- Golf Course Membership Available
- Tennis Courts
- Fitness Center
- Community Indoor Pool
Pet Policy
- Pets Allowed
- Pet Size Limit
Security
- Security Service
- Gated Community
- Fire and Smoke Detector
Ownership History
Purchase Details
Home Financials for this Owner
Home Financials are based on the most recent Mortgage that was taken out on this home.Purchase Details
Purchase Details
Purchase Details
Similar Homes in Silver Spring, MD
Home Values in the Area
Average Home Value in this Area
Purchase History
| Date | Buyer | Sale Price | Title Company |
|---|---|---|---|
| Earl Karen L | $225,000 | Attorney | |
| Lohmeyer Hary E | $180,000 | -- | |
| Crawford John H | $180,000 | -- | |
| Wilson Lois M | $167,700 | -- |
Property History
| Date | Event | Price | Change | Sq Ft Price |
|---|---|---|---|---|
| 05/07/2015 05/07/15 | Sold | $225,000 | -4.3% | $167 / Sq Ft |
| 04/01/2015 04/01/15 | Pending | -- | -- | -- |
| 03/27/2015 03/27/15 | For Sale | $235,000 | -- | $174 / Sq Ft |
Tax History Compared to Growth
Tax History
| Year | Tax Paid | Tax Assessment Tax Assessment Total Assessment is a certain percentage of the fair market value that is determined by local assessors to be the total taxable value of land and additions on the property. | Land | Improvement |
|---|---|---|---|---|
| 2024 | $3,734 | $310,000 | $93,000 | $217,000 |
| 2023 | $0 | $296,667 | $0 | $0 |
| 2022 | $2,284 | $283,333 | $0 | $0 |
| 2021 | $0 | $270,000 | $81,000 | $189,000 |
| 2020 | $0 | $253,333 | $0 | $0 |
| 2019 | $4,091 | $236,667 | $0 | $0 |
| 2018 | $2,430 | $220,000 | $66,000 | $154,000 |
| 2017 | $2,535 | $220,000 | $0 | $0 |
| 2016 | -- | $220,000 | $0 | $0 |
| 2015 | $1,332 | $220,000 | $0 | $0 |
| 2014 | $1,332 | $208,000 | $0 | $0 |
Agents Affiliated with this Home
-
S
Seller's Agent in 2015
Stan Moffson
Weichert Corporate
-
Eve Marinik

Buyer's Agent in 2015
Eve Marinik
Samson Properties
(410) 514-5999
95 in this area
138 Total Sales
Map
Source: Bright MLS
MLS Number: 1002317615
APN: 13-02069083
- 14805 Pennfield Cir Unit 411
- 14801 Pennfield Cir Unit 308
- 14801 Pennfield Cir Unit 401
- 15000 Pennfield Cir Unit 206
- 3603 Gleneagles Dr Unit 1A
- 3630 Gleneagles Dr Unit 82C
- 3595 S Leisure World Blvd Unit 20C
- 3498 Chiswick Ct
- 3576 Chiswick Ct Unit 342A
- 3427 S Leisure World Blvd Unit 891A
- 3431 S Leisure World Blvd Unit 883D
- 3435 S Leisure World Blvd Unit 852D
- 3830 Tremayne Terrace
- 15012 Georgia Ave
- 3360 Gleneagles Dr Unit 71-2B
- 3360 Gleneagles Dr Unit 71-1B
- 3400 Gleneagles Dr Unit 733E
- 14613 Tynewick Terrace Unit 6-1461
- 3406 Chiswick Ct Unit 471D
- 3815 Gawayne Terrace Unit 31-381
- 14913 Pennfield Cir
- 14905 Pennfield Cir Unit 2B
- 14905 Pennfield Cir Unit 2C
- 14911 Pennfield Cir
- 14915 Pennfield Cir
- 14909 Pennfield Cir
- 14921 Pennfield Cir
- 14919 Pennfield Cir
- 14925 Pennfield Cir
- 14927 Pennfield Cir
- 3752 S Leisure World Blvd
- 3752 S Leisure World Blvd Unit 6D
- 3746 S Leisure World Blvd
- 3744 S Leisure World Blvd
- 3742 S Leisure World Blvd
- 3750 S Leisure World Blvd
- 3740 S Leisure World Blvd
- 3740 S Leisure World Blvd Unit E
- 14901 Pennfield Cir Unit 1A, 1B, 1C
- 3748 S Leisure World Blvd


