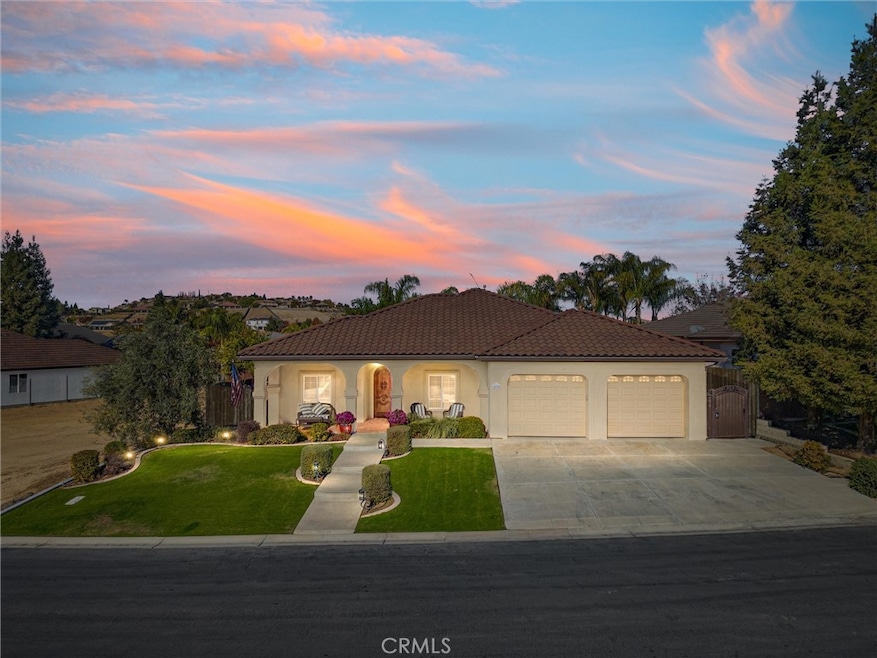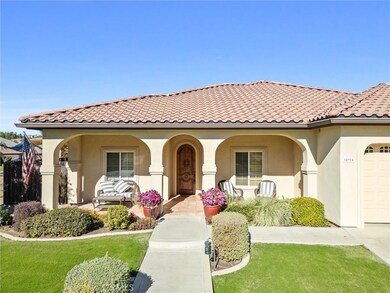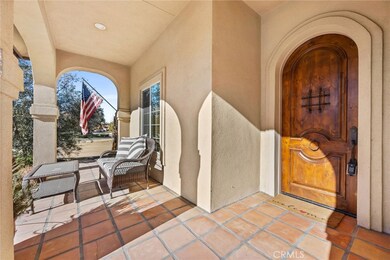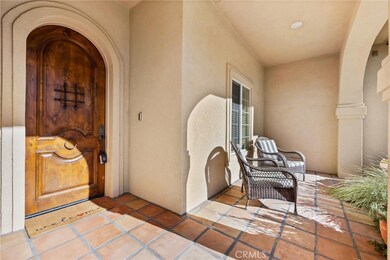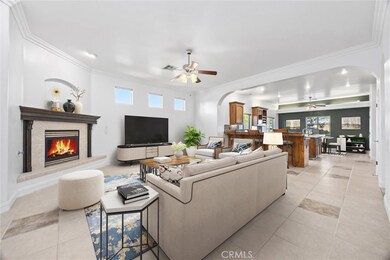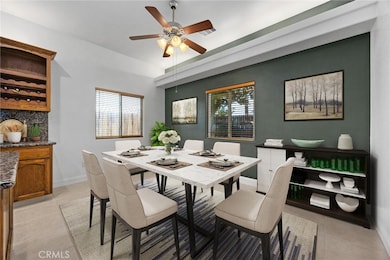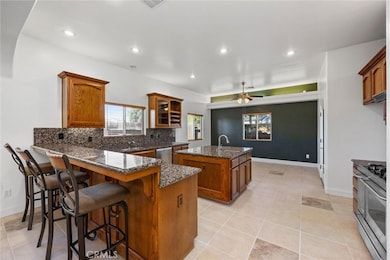
14914 Colonia de Las Rosas Bakersfield, CA 93306
Rio Bravo Country Club NeighborhoodHighlights
- Gated Community
- Community Lake
- Granite Countertops
- Open Floorplan
- Mediterranean Architecture
- Lawn
About This Home
As of May 2025Welcome to this stunning 4BR/2BA split-wing home in the desirable Vista Del Lago community in Rio Bravo! A charming front porch welcomes you into the living room, featuring a gorgeous fireplace with wood mantle. The chef's kitchen offers a Kenmore Elite dual-fuel range, Bosch dishwasher, trash compactor, and solid wood, soft-close cabinets with under-cabinet lighting. The large island with sink, bar-top seating, granite countertops, and built-in wine rack make this space perfect for entertaining. The spacious primary suite features a multiple use layout marked by elegant columns, archways, and a private door to the backyard. Dual closets lead to a luxurious bath with dual sinks, a separate shower and jetted soaking tub. Step outside to the backyard retreat, featuring artificial turf, a putting green and covered patio with ceiling fan plus a beautiful gazebo including a mounted TV, ideal for year-round entertainment. Additional highlights include central vacuum system and tile floors.
Last Agent to Sell the Property
Coldwell Banker Preferred Realtors Brokerage Phone: 661-331-0598 License #01090506 Listed on: 11/22/2024

Home Details
Home Type
- Single Family
Est. Annual Taxes
- $5,950
Year Built
- Built in 2004
Lot Details
- 7,405 Sq Ft Lot
- Wood Fence
- Landscaped
- Lawn
- Back and Front Yard
- Property is zoned R2
HOA Fees
- $128 Monthly HOA Fees
Parking
- 2 Car Attached Garage
- Parking Available
Home Design
- Mediterranean Architecture
- Slab Foundation
- Tile Roof
Interior Spaces
- 2,267 Sq Ft Home
- 1-Story Property
- Open Floorplan
- Ceiling Fan
- Recessed Lighting
- Electric Fireplace
- Family Room Off Kitchen
- Living Room with Fireplace
- Home Office
- Tile Flooring
- Neighborhood Views
- Carbon Monoxide Detectors
- Laundry Room
Kitchen
- Open to Family Room
- Eat-In Kitchen
- Breakfast Bar
- Gas Oven
- Gas Range
- Kitchen Island
- Granite Countertops
- Trash Compactor
Bedrooms and Bathrooms
- 4 Bedrooms | 1 Main Level Bedroom
- Walk-In Closet
- Bathroom on Main Level
- 2 Full Bathrooms
- Dual Sinks
- Dual Vanity Sinks in Primary Bathroom
- Bathtub
- Separate Shower
- Exhaust Fan In Bathroom
Outdoor Features
- Covered patio or porch
- Rain Gutters
Location
- Suburban Location
Utilities
- Forced Air Heating and Cooling System
- Water Heater
Listing and Financial Details
- Legal Lot and Block 26 / PH2
- Tax Tract Number 5518
- Assessor Parcel Number 38741027008
- $746 per year additional tax assessments
Community Details
Overview
- Vista Del Lago Association, Phone Number (661) 735-4224
- Apex HOA
- Community Lake
Security
- Resident Manager or Management On Site
- Gated Community
Ownership History
Purchase Details
Home Financials for this Owner
Home Financials are based on the most recent Mortgage that was taken out on this home.Purchase Details
Home Financials for this Owner
Home Financials are based on the most recent Mortgage that was taken out on this home.Purchase Details
Purchase Details
Home Financials for this Owner
Home Financials are based on the most recent Mortgage that was taken out on this home.Purchase Details
Home Financials for this Owner
Home Financials are based on the most recent Mortgage that was taken out on this home.Purchase Details
Home Financials for this Owner
Home Financials are based on the most recent Mortgage that was taken out on this home.Purchase Details
Home Financials for this Owner
Home Financials are based on the most recent Mortgage that was taken out on this home.Purchase Details
Home Financials for this Owner
Home Financials are based on the most recent Mortgage that was taken out on this home.Purchase Details
Home Financials for this Owner
Home Financials are based on the most recent Mortgage that was taken out on this home.Purchase Details
Home Financials for this Owner
Home Financials are based on the most recent Mortgage that was taken out on this home.Purchase Details
Home Financials for this Owner
Home Financials are based on the most recent Mortgage that was taken out on this home.Purchase Details
Home Financials for this Owner
Home Financials are based on the most recent Mortgage that was taken out on this home.Purchase Details
Home Financials for this Owner
Home Financials are based on the most recent Mortgage that was taken out on this home.Purchase Details
Similar Homes in Bakersfield, CA
Home Values in the Area
Average Home Value in this Area
Purchase History
| Date | Type | Sale Price | Title Company |
|---|---|---|---|
| Grant Deed | $475,000 | Ticor Title | |
| Grant Deed | $455,000 | First American Title | |
| Interfamily Deed Transfer | -- | None Available | |
| Grant Deed | $90,000 | Commonwealth Title | |
| Grant Deed | $88,000 | First American Title | |
| Grant Deed | $425,000 | Stewart Title | |
| Grant Deed | $80,500 | Commonwealth Title | |
| Interfamily Deed Transfer | -- | -- | |
| Grant Deed | -- | Ticor Title | |
| Interfamily Deed Transfer | -- | Commonwealth Title | |
| Grant Deed | $90,000 | Commonwealth Title | |
| Grant Deed | $78,000 | Commonwealth Title | |
| Grant Deed | $57,500 | Commonwealth Title | |
| Grant Deed | $55,000 | Commonwealth Title |
Mortgage History
| Date | Status | Loan Amount | Loan Type |
|---|---|---|---|
| Open | $27,936 | FHA | |
| Previous Owner | $379,920 | New Conventional | |
| Previous Owner | $428,041 | FHA | |
| Previous Owner | $272,000 | New Conventional | |
| Previous Owner | $333,000 | Purchase Money Mortgage | |
| Previous Owner | $232,000 | Construction | |
| Closed | $49,500 | No Value Available |
Property History
| Date | Event | Price | Change | Sq Ft Price |
|---|---|---|---|---|
| 05/30/2025 05/30/25 | Sold | $474,900 | 0.0% | $209 / Sq Ft |
| 05/14/2025 05/14/25 | Under Contract | -- | -- | -- |
| 05/05/2025 05/05/25 | Pending | -- | -- | -- |
| 04/22/2025 04/22/25 | For Rent | $3,000 | 0.0% | -- |
| 04/17/2025 04/17/25 | For Sale | $474,900 | 0.0% | $209 / Sq Ft |
| 02/19/2025 02/19/25 | Pending | -- | -- | -- |
| 11/22/2024 11/22/24 | For Sale | $474,900 | +4.4% | $209 / Sq Ft |
| 08/26/2022 08/26/22 | Sold | $455,000 | -5.0% | $201 / Sq Ft |
| 06/17/2022 06/17/22 | Price Changed | $479,000 | -2.0% | $211 / Sq Ft |
| 04/01/2022 04/01/22 | For Sale | $489,000 | -- | $216 / Sq Ft |
Tax History Compared to Growth
Tax History
| Year | Tax Paid | Tax Assessment Tax Assessment Total Assessment is a certain percentage of the fair market value that is determined by local assessors to be the total taxable value of land and additions on the property. | Land | Improvement |
|---|---|---|---|---|
| 2025 | $5,950 | $473,382 | $93,636 | $379,746 |
| 2024 | $5,950 | $464,100 | $91,800 | $372,300 |
| 2023 | $5,787 | $455,000 | $90,000 | $365,000 |
| 2022 | $5,061 | $399,000 | $100,000 | $299,000 |
| 2021 | $4,886 | $386,000 | $97,000 | $289,000 |
| 2020 | $4,886 | $336,000 | $84,000 | $252,000 |
| 2019 | $3,948 | $304,000 | $76,000 | $228,000 |
| 2018 | $4,280 | $333,000 | $83,000 | $250,000 |
| 2017 | $4,552 | $354,000 | $89,000 | $265,000 |
| 2016 | $3,902 | $320,000 | $80,000 | $240,000 |
| 2015 | $3,825 | $308,000 | $77,000 | $231,000 |
| 2014 | $3,362 | $330,000 | $83,000 | $247,000 |
Agents Affiliated with this Home
-
Laurie McCarty

Seller's Agent in 2025
Laurie McCarty
Coldwell Banker Preferred,RLT
(661) 331-0598
13 in this area
787 Total Sales
-
NoEmail NoEmail
N
Buyer's Agent in 2025
NoEmail NoEmail
NONMEMBER MRML
(646) 541-2551
1 in this area
5,742 Total Sales
-
Raye Bugnosen
R
Seller's Agent in 2022
Raye Bugnosen
Miramar International Inc.
(661) 322-7000
3 in this area
76 Total Sales
Map
Source: California Regional Multiple Listing Service (CRMLS)
MLS Number: SR24238301
APN: 387-410-27-00-8
- 6506 Marbrisas Ct
- 6414 Bellorita Dr
- 6212 De la Guerra Terrace
- 14500 Las Palmas Dr Unit 3
- 14500 Las Palmas Dr Unit 52
- 6600 Canaletto Ave
- 6011 De la Guerra Terrace
- 5808 Levanto St
- 14403 Del Webb Ct
- 6212 Pinion Ranch Rd
- 5804 Levanto St
- 14030 Sandstone Peak Dr
- 14409 Terrazzo Dr
- 11916 Pendulum Dr
- 5703 Park Place Dr
- 14010 Park Palisade Dr
- 14019 Park Palisade Dr
- 5612 Levanto St
- 6100 Lassen Ridge Rd
- 5507 Via Venezia
