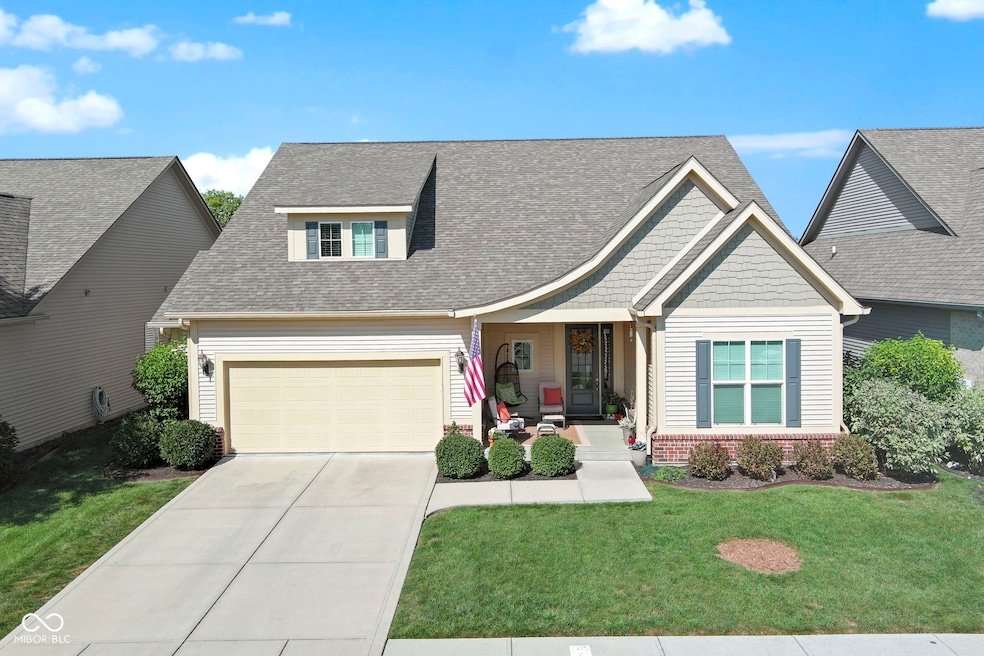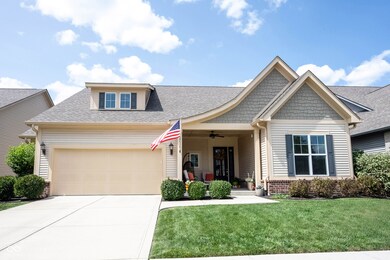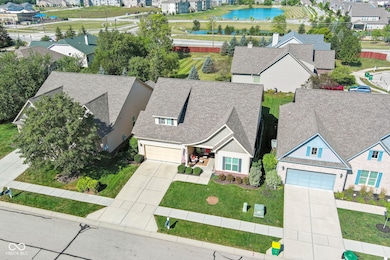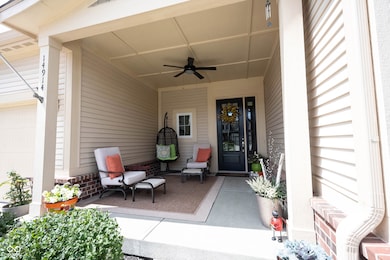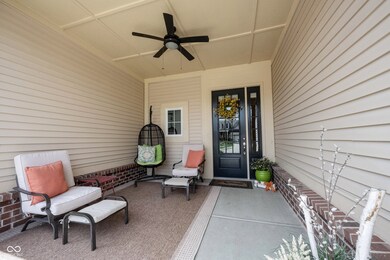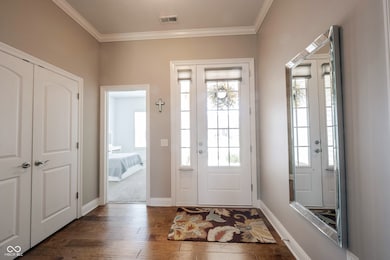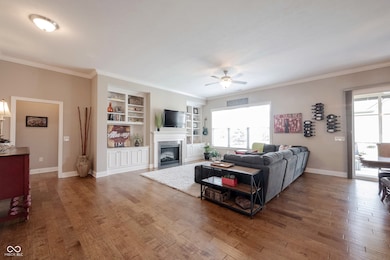
14914 Mayfield Dr Westfield, IN 46074
Highlights
- Vaulted Ceiling
- Traditional Architecture
- Community Pool
- Maple Glen Elementary Rated A
- Engineered Wood Flooring
- Tennis Courts
About This Home
As of October 2024Looking for a Spacious/Open Concept/Well Maintained Ranch Home with 10 Foot Ceilings on the Main Level, Loft and Extra Bonus Room Upstairs? ...Well your search IS OVER! This home blew me away with how PERFECT it is! With 3 Large Bedrooms, 2 Full Baths, Large Loft PLUS Bonus Room Upstairs that can be used in SO MANY WAYS (Storage?, Play Room?, Office?), Screened in Patio, Covered Porch, Large Garage with Bump Out/Overhead Storage/Utility Closet with Storage, and a Huge List of Updates... this home will be HARD TO BEAT! Engineered Hardwood Floors, Custom Built-In Bookshelves and Upgraded Trim Package (Crown/Baseboards). New Roof/Gutters and Downspouts (2021) New Siding on West Side (2021), New Water Heater (2021), New Garbage Disposal (2019), Laundry Room Remodel (2019), New Washer/Dryer 2019, Barn Door (2019), Exterior Landscaping Entire Perimeter of home 2019, New Light Fixtures (Kitchen/Dining), Screen Porch (Paint, New Screens, Sunshades)2021...the list is Extensive! Please have your realtor print the list of updates for you attached on Mibor. Centennial is considered a HIGHLY Sought After Community in Westfield. You can see why with this list of Amenities the neighborhood offers including a Meeting House, Pool, Tennis/Pickleball/Basketball Courts, Dog Park, Baseball Diamond, Soccer Field, Volleyball Court, Community Garden, Sledding Hill, Park, Walking Trails ...and there is a Kindercare and Church within the Neighborhood as well. Don't miss out on the opportunity to own in this FABULOUS Community that also holds ANNUAL EVENTS like Cookies with Santa, an Easter Egg Hunt, and Centennial Day with a Hired Band and Food Trucks!
Last Agent to Sell the Property
F.C. Tucker Company Brokerage Email: dcassidy@talktotucker.com License #RB14040023 Listed on: 08/22/2024

Last Buyer's Agent
Trent Whittington
@properties

Home Details
Home Type
- Single Family
Est. Annual Taxes
- $4,082
Year Built
- Built in 2013
Lot Details
- 7,841 Sq Ft Lot
- Landscaped with Trees
HOA Fees
- $77 Monthly HOA Fees
Parking
- 2 Car Attached Garage
- Garage Door Opener
Home Design
- Traditional Architecture
- Brick Exterior Construction
- Slab Foundation
- Vinyl Siding
Interior Spaces
- Built-in Bookshelves
- Woodwork
- Vaulted Ceiling
- Vinyl Clad Windows
- Entrance Foyer
- Family Room with Fireplace
- Family or Dining Combination
- Fire and Smoke Detector
Kitchen
- Eat-In Kitchen
- Electric Oven
- Microwave
- Dishwasher
- Kitchen Island
- Disposal
Flooring
- Engineered Wood
- Carpet
- Ceramic Tile
Bedrooms and Bathrooms
- 3 Bedrooms
- Walk-In Closet
- 2 Full Bathrooms
Laundry
- Laundry on main level
- Dryer
- Washer
Outdoor Features
- Covered patio or porch
Utilities
- Heat Pump System
- Electric Water Heater
- Water Purifier
Listing and Financial Details
- Tax Lot 151
- Assessor Parcel Number 290915021002000015
- Seller Concessions Not Offered
Community Details
Overview
- Association fees include home owners, clubhouse, maintenance, parkplayground, management, tennis court(s), walking trails
- Centennial South Subdivision
Recreation
- Tennis Courts
- Community Pool
Ownership History
Purchase Details
Home Financials for this Owner
Home Financials are based on the most recent Mortgage that was taken out on this home.Purchase Details
Home Financials for this Owner
Home Financials are based on the most recent Mortgage that was taken out on this home.Purchase Details
Home Financials for this Owner
Home Financials are based on the most recent Mortgage that was taken out on this home.Purchase Details
Similar Homes in Westfield, IN
Home Values in the Area
Average Home Value in this Area
Purchase History
| Date | Type | Sale Price | Title Company |
|---|---|---|---|
| Warranty Deed | $480,000 | Fidelity National Title | |
| Deed | -- | None Available | |
| Warranty Deed | -- | Title Links Llc | |
| Warranty Deed | -- | Title Links Llc | |
| Deed | $50,000 | -- |
Mortgage History
| Date | Status | Loan Amount | Loan Type |
|---|---|---|---|
| Open | $380,000 | New Conventional | |
| Previous Owner | $0 | Credit Line Revolving | |
| Previous Owner | $27,400 | Credit Line Revolving | |
| Previous Owner | $276,800 | New Conventional | |
| Previous Owner | $243,000 | New Conventional | |
| Previous Owner | $232,000 | New Conventional |
Property History
| Date | Event | Price | Change | Sq Ft Price |
|---|---|---|---|---|
| 10/11/2024 10/11/24 | Sold | $480,000 | -4.0% | $198 / Sq Ft |
| 09/10/2024 09/10/24 | Pending | -- | -- | -- |
| 09/07/2024 09/07/24 | Price Changed | $499,900 | -4.8% | $206 / Sq Ft |
| 08/27/2024 08/27/24 | Price Changed | $524,900 | -0.9% | $216 / Sq Ft |
| 08/22/2024 08/22/24 | For Sale | $529,900 | +82.7% | $218 / Sq Ft |
| 09/17/2014 09/17/14 | Sold | $290,000 | -3.3% | $121 / Sq Ft |
| 08/11/2014 08/11/14 | Pending | -- | -- | -- |
| 05/22/2014 05/22/14 | For Sale | $299,900 | -- | $125 / Sq Ft |
Tax History Compared to Growth
Tax History
| Year | Tax Paid | Tax Assessment Tax Assessment Total Assessment is a certain percentage of the fair market value that is determined by local assessors to be the total taxable value of land and additions on the property. | Land | Improvement |
|---|---|---|---|---|
| 2024 | $4,680 | $410,600 | $71,800 | $338,800 |
| 2023 | $4,745 | $411,800 | $71,800 | $340,000 |
| 2022 | $4,082 | $352,800 | $71,800 | $281,000 |
| 2021 | $3,939 | $325,800 | $71,800 | $254,000 |
| 2020 | $3,866 | $316,800 | $71,800 | $245,000 |
| 2019 | $3,839 | $314,700 | $71,800 | $242,900 |
| 2018 | $3,636 | $298,100 | $71,800 | $226,300 |
| 2017 | $3,341 | $295,600 | $71,800 | $223,800 |
| 2016 | $6,619 | $297,900 | $71,800 | $226,100 |
| 2014 | $4,944 | $221,700 | $71,800 | $149,900 |
| 2013 | $4,944 | $600 | $600 | $0 |
Agents Affiliated with this Home
-
Diane Cassidy

Seller's Agent in 2024
Diane Cassidy
F.C. Tucker Company
(317) 413-3488
53 in this area
131 Total Sales
-

Buyer's Agent in 2024
Trent Whittington
@properties
(317) 755-7055
7 in this area
226 Total Sales
-
Denny Yovanovich
D
Seller's Agent in 2014
Denny Yovanovich
RWR
(317) 710-2577
18 in this area
21 Total Sales
Map
Source: MIBOR Broker Listing Cooperative®
MLS Number: 21997331
APN: 29-09-15-021-002.000-015
- 1361 Trescott Dr
- 1444 Waterleaf Dr
- 1237 Wolcott Ct
- 14914 Annabel Ct
- 14542 Baldwin Ln
- 1029 Bridgeport Dr
- 14848 Stonneger St
- 15109 Larchwood Dr
- 15329 Smithfield Dr
- 947 W 146th St
- 1648 Rossmay Dr
- 1521 Avondale Dr
- 1505 Avondale Dr
- 1655 Avondale Dr
- 794 Princeton Ln
- 15116 Fenchurch Dr
- 14626 Warner Trail
- 15421 Bowie Dr
- 734 Richland Way
- 1534 Cloverdon Dr
