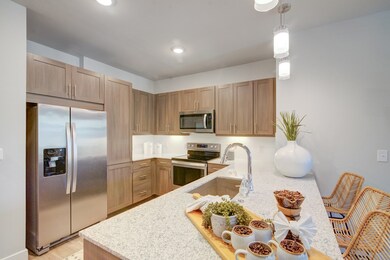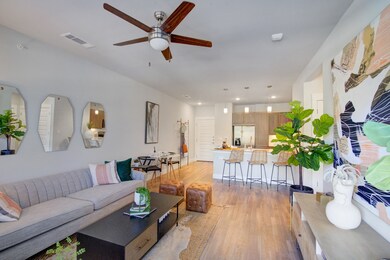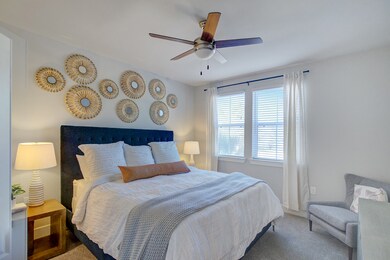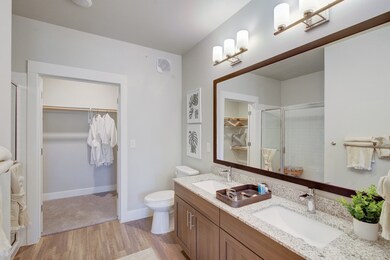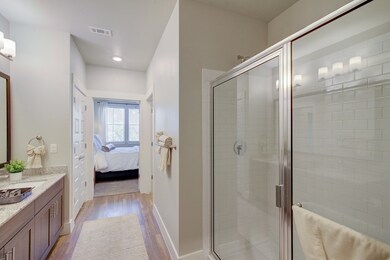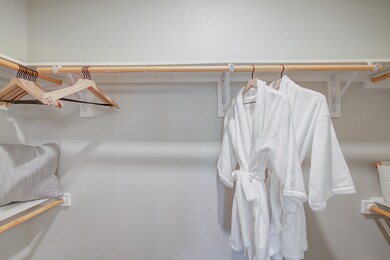14914 Vintage Preserve Pkwy Unit 5408 Houston, TX 77070
Champions NeighborhoodHighlights
- Fitness Center
- 8 Acre Lot
- Contemporary Architecture
- Senior Community
- Deck
- Wood Flooring
About This Home
55+ Active living in Vintage Park for the spunkiest of our elder generation is found here! Enjoy chatting with friends in the great room, a round of pickle ball at the courts, or relax with a book in the library. Cook up your favorite meats and enjoy them by the pool with friends, enjoy a movie in the community theater, or pick up a new hobby in the craft room. Whatever you enjoy, you're going to enjoy it even more at this community! Individual residences offer spacious kitchens with electric stainless steel appliances and quartz counters. Take a load off in the luxurious bathrooms with roomy stand-alone showers and relaxing tubs (in select units). Enjoy your evening wine or morning coffee from your own outdoor space, be it a cozy patio, oversized balcony, or your private yard (in select units.) We know you're probably downsizing so we offer rentable storage units and garages. Parking is abundant, but you can reserve your own personal carport or garage if desired. Pets are welcome too!
Condo Details
Home Type
- Condominium
Year Built
- Built in 2019
Lot Details
- Property is Fully Fenced
Home Design
- Contemporary Architecture
- Traditional Architecture
Interior Spaces
- 744 Sq Ft Home
- 1-Story Property
- Crown Molding
- High Ceiling
- Ceiling Fan
- Window Treatments
- Family Room Off Kitchen
- Combination Dining and Living Room
- Utility Room
- Security Gate
Kitchen
- Breakfast Bar
- Electric Oven
- Electric Range
- Microwave
- Dishwasher
- Quartz Countertops
- Self-Closing Drawers and Cabinet Doors
- Disposal
Flooring
- Wood
- Carpet
- Tile
Bedrooms and Bathrooms
- 1 Bedroom
- 1 Full Bathroom
- Single Vanity
Laundry
- Dryer
- Washer
Parking
- Additional Parking
- Unassigned Parking
Eco-Friendly Details
- Energy-Efficient Windows with Low Emissivity
- Energy-Efficient HVAC
- Energy-Efficient Insulation
- Energy-Efficient Thermostat
Outdoor Features
- Balcony
- Deck
- Patio
Schools
- Brill Elementary School
- Ulrich Intermediate School
- Klein Cain High School
Utilities
- Central Heating and Cooling System
- Programmable Thermostat
- No Utilities
- Cable TV Available
Listing and Financial Details
- Property Available on 1/9/25
- 12 Month Lease Term
Community Details
Overview
- Senior Community
- Sparrow Living Association
- Mid-Rise Condominium
- Sparrow Vintage Park Subdivision
Recreation
- Pickleball Courts
- Fitness Center
- Community Pool
Pet Policy
- Call for details about the types of pets allowed
- Pet Deposit Required
Security
- Fire Sprinkler System
Map
Source: Houston Association of REALTORS®
MLS Number: 31382046
- 10002 Oxted Ln
- 14578 San Pietro Dr
- 16123 Chasemore Dr
- 8015 Durklyn Ln
- 9911 Oxted Ln
- 14550 San Pietro Dr
- 8214 Roebourne Ln
- 14516 San Pietro Dr
- 7723 Bideford Ln
- 8106 Brinkworth Ln
- 14626 Ravenhurst Ln
- 16315 Chipstead Dr
- 9131 Durango Point Ln
- 14643 Ravenhurst Ln
- 9719 Appin Falls Dr
- 9622 Fenchurch Dr
- 9543 Enstone Cir
- 8115 Fernbrook Ln
- 9527 Enstone Cir
- 9611 Stockport Dr

