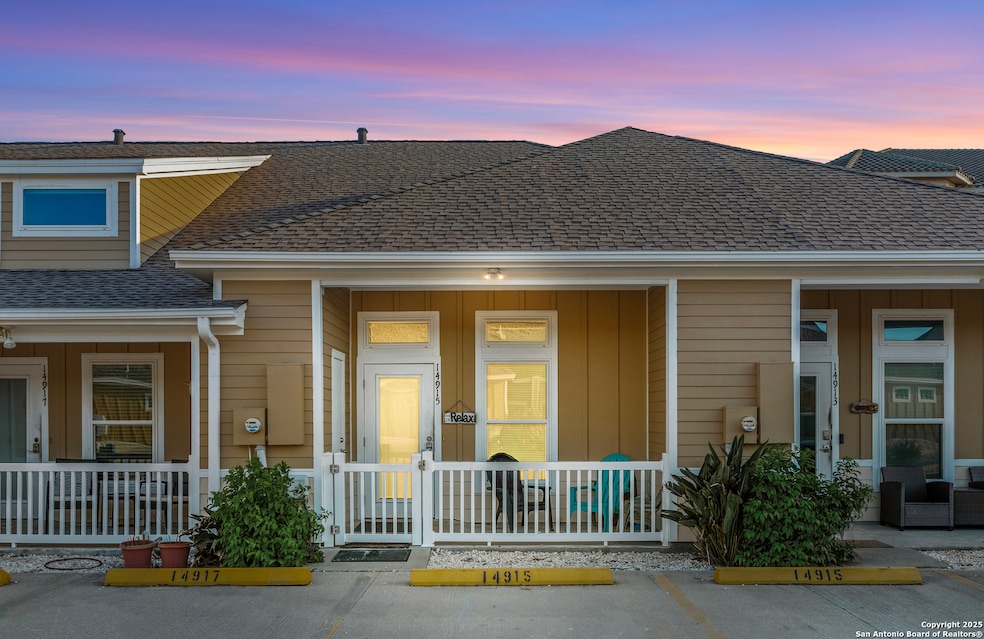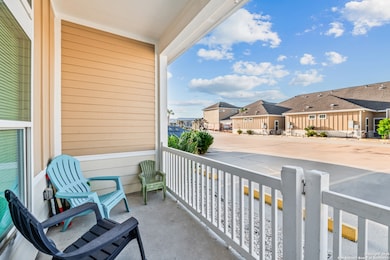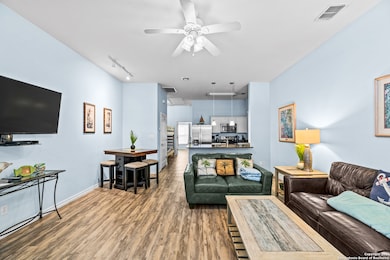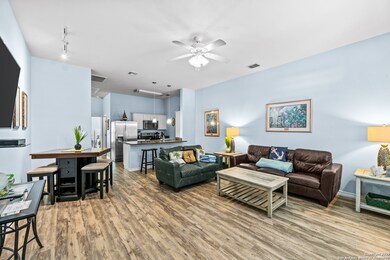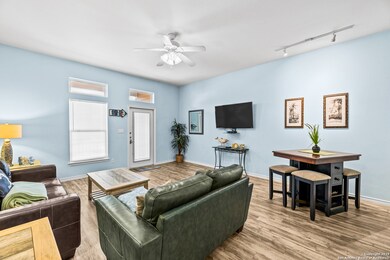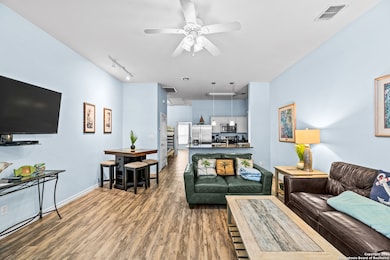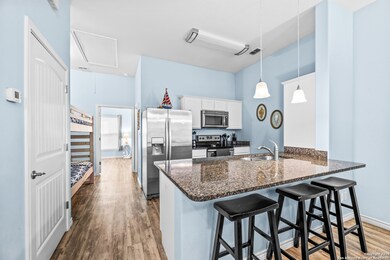
14915 Island Village Dr Corp Christi, TX 78418
Padre Island NeighborhoodEstimated payment $2,622/month
Highlights
- Solid Surface Countertops
- Community Pool
- Park
- Flour Bluff Intermediate Rated A-
- Eat-In Kitchen
- Laundry closet
About This Home
Welcome to 14915 Island Village Dr -- your own resort-style condo on North Padre Island! This stunning property is nestled in the sought-after Village by the Beach community. Ideally situated just a short walk from Whitecap Beach, this location offers easy access to beaches, restaurants, shopping and some of the best fishing spots around. Enjoy the stunning natural beauty and countless attractions throughout Corpus Christi, Padre Island, and Mustang Island. Step inside to discover a spacious, light-filled home with modern finishes and an open-concept layout perfect for entertaining. The kitchen features granite countertops, stainless steel appliances, and an island. Relax in the inviting living area or step out onto your private patio to enjoy the coastal breeze. Ownership includes access to two heated saltwater pools featuring a waterfall, splash zone, playful water buckets, loungers, tables, and Tiki huts for year-round enjoyment. Access to the Pirate ship playground with swings and slides is also included. Don't miss your chance to own a piece of paradise in one of Corpus Christi's & Padre Island's most desirable neighborhoods. Short-term rentals are permitted. Schedule your private tour today and experience island living at its finest!
Listing Agent
Hilda Garza
Epique Realty LLC Listed on: 05/28/2025
Home Details
Home Type
- Single Family
Est. Annual Taxes
- $6,304
Year Built
- Built in 2015
Lot Details
- 1,307 Sq Ft Lot
HOA Fees
- $518 Monthly HOA Fees
Home Design
- Slab Foundation
- Composition Roof
Interior Spaces
- 782 Sq Ft Home
- Property has 1 Level
- Ceiling Fan
- Combination Dining and Living Room
- Vinyl Flooring
Kitchen
- Eat-In Kitchen
- Stove
- <<microwave>>
- Dishwasher
- Solid Surface Countertops
- Disposal
Bedrooms and Bathrooms
- 1 Bedroom
- 1 Full Bathroom
Laundry
- Laundry closet
- Stacked Washer and Dryer
- Laundry Tub
Schools
- Flourbluff Elementary And Middle School
- Flourbluff High School
Utilities
- Central Heating and Cooling System
- Electric Water Heater
- Cable TV Available
Listing and Financial Details
- Legal Lot and Block 8 / 1
- Assessor Parcel Number 906200010080
Community Details
Overview
- $300 HOA Transfer Fee
- Village By The Beach Townhome Association
- Out/Nueces County Subdivision
- Mandatory home owners association
Recreation
- Community Pool
- Park
Map
Home Values in the Area
Average Home Value in this Area
Tax History
| Year | Tax Paid | Tax Assessment Tax Assessment Total Assessment is a certain percentage of the fair market value that is determined by local assessors to be the total taxable value of land and additions on the property. | Land | Improvement |
|---|---|---|---|---|
| 2024 | $6,432 | $319,664 | $28,986 | $290,678 |
| 2023 | $5,995 | $305,770 | $28,986 | $276,784 |
| 2022 | $4,660 | $202,125 | $19,410 | $182,715 |
| 2021 | $4,786 | $195,000 | $12,940 | $182,060 |
| 2020 | $4,779 | $195,000 | $12,940 | $182,060 |
| 2019 | $4,621 | $184,177 | $12,940 | $171,237 |
| 2018 | $4,893 | $198,111 | $12,940 | $185,171 |
| 2017 | $4,186 | $169,672 | $12,940 | $156,732 |
| 2016 | $2,210 | $89,555 | $5,823 | $83,732 |
Property History
| Date | Event | Price | Change | Sq Ft Price |
|---|---|---|---|---|
| 07/02/2025 07/02/25 | Price Changed | $285,000 | -3.4% | $364 / Sq Ft |
| 05/28/2025 05/28/25 | For Sale | $295,000 | -- | $377 / Sq Ft |
Purchase History
| Date | Type | Sale Price | Title Company |
|---|---|---|---|
| Vendors Lien | -- | Bay Area Title Services Llc |
Mortgage History
| Date | Status | Loan Amount | Loan Type |
|---|---|---|---|
| Open | $132,920 | New Conventional |
Similar Homes in the area
Source: San Antonio Board of REALTORS®
MLS Number: 1870831
APN: 534801
- 14910 Leeward Dr Unit 403
- 14910 Leeward Dr Unit 305
- 14904 Village Beach Dr
- 14921 Windward Dr Unit 204
- 14921 Windward Dr Unit 207
- 14921 Windward Dr Unit 209
- 14901 Windward Dr Unit 204
- 14901 Windward Dr Unit 304
- 14901 Windward Dr Unit 704
- 14901 Windward Dr Unit 403
- 14901 Windward Dr Unit 604
- 15002 Leeward Dr Unit 5303
- 15002 Leeward Dr Unit 5304
- 15002 Leeward Dr Unit 5302
- 15002 Leeward Dr Unit 5202
- 14920 Island Village Dr
- 15005 Windward Dr Unit 208
- 15005 Windward Dr Unit 119
- 15005 Windward Dr Unit 218
- 15005 Windward Dr Unit 213
- 14813 Leeward Dr Unit 502
- 15002 Windward Dr Unit 207
- 15002 Windward Dr Unit 104B
- 14858 Granada Dr Unit H
- 15217 Windward Dr
- 15217 Windward Dr Unit 302
- 15201 Leeward Dr Unit ID1035609P
- 14721 Whitecap Blvd Unit 293
- 14861 S Padre Island Dr
- 15209 S Padre Island Dr
- 14501 Compass St
- 14401 Commodores Dr Unit 110
- 15409 Palmira Ave Unit B
- 14502 E Cabana St Unit 203
- 14802 Dasmarinas Dr
- 14434 E Cabana St Unit 218
- 15505 Palmira Ave Unit B
- 14300 S Padre Island Dr Unit 145
- 14721 Lighthouse Dr
- 15134 Barataria Dr
