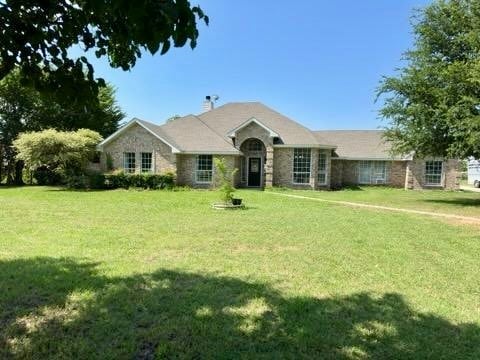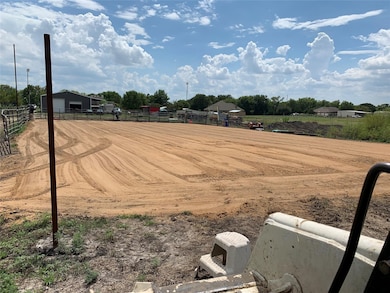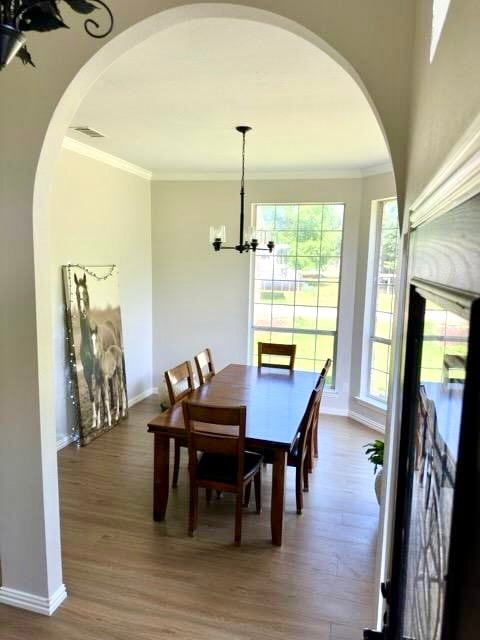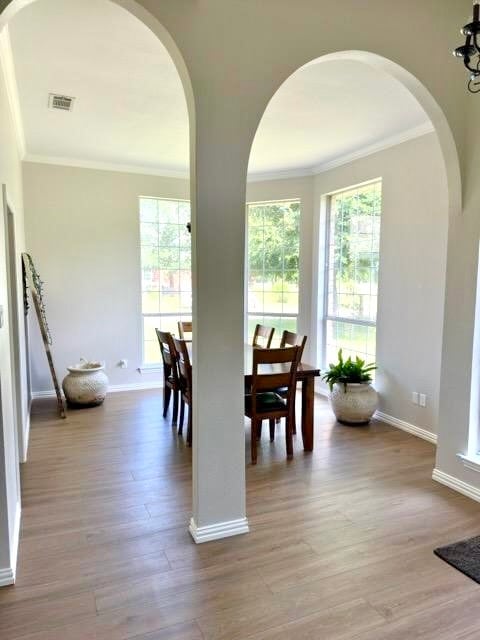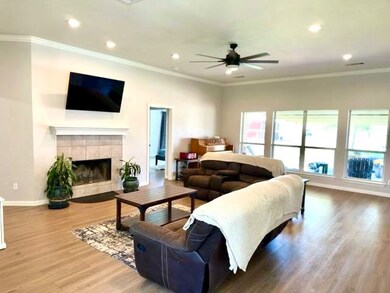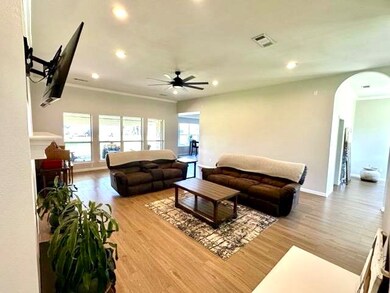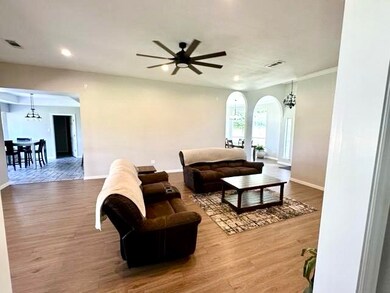14917 County Road 790 Nevada, TX 75173
Highlights
- Parking available for a boat
- Ranch Style House
- Double Convection Oven
- Open Floorplan
- Covered patio or porch
- Converted Garage
About This Home
HORSE PROPERTY with a lighted riding arena! Welcome to your dream custom ranchette home just a couple miles from a marina boat dock at Lavon Lake! This 3-acre property offers a perfect blend of serenity & convenience. Situated within walking distance to lake trails, this home is a retreat for those who appreciate the beauty of nature & the tranquility of lakeside living. Additionally, its strategic location, just 36 miles from the vibrant Dallas Metroplex & its international airport, provides easy access to urban amenities while allowing you to return to the peace & quiet of your own sanctuary.The entire house has been refreshed with paint, fixtures & floors, creating a modern & inviting atmosphere. The property offers a 70x50 outdoor arena with lights that is completely fenced & cross-fenced & a loafing shed for horses along with a small pond in the back. Shop will not be available to tenant and will be kept locked. NO CATS
Home Details
Home Type
- Single Family
Est. Annual Taxes
- $6,180
Year Built
- Built in 1998
Lot Details
- 3 Acre Lot
- Gated Home
- Cross Fenced
- Wire Fence
- Cleared Lot
- Few Trees
Parking
- 1 Car Attached Garage
- 3 Carport Spaces
- Converted Garage
- Rear-Facing Garage
- Gravel Driveway
- Additional Parking
- Parking available for a boat
- RV Garage
Home Design
- Ranch Style House
- Traditional Architecture
- Brick Exterior Construction
- Slab Foundation
- Composition Roof
Interior Spaces
- 2,312 Sq Ft Home
- Open Floorplan
- Ceiling Fan
- Wood Burning Fireplace
- Fire and Smoke Detector
Kitchen
- Double Convection Oven
- Electric Cooktop
- Dishwasher
- Kitchen Island
- Disposal
Flooring
- Tile
- Luxury Vinyl Plank Tile
Bedrooms and Bathrooms
- 3 Bedrooms
- Walk-In Closet
- Double Vanity
Outdoor Features
- Covered patio or porch
Schools
- Mcclendon Elementary School
- Community High School
Utilities
- Central Air
- Heating Available
- Aerobic Septic System
- Cable TV Available
Listing and Financial Details
- Residential Lease
- Property Available on 7/15/25
- Tenant pays for all utilities, cable TV, exterior maintenance, grounds care, pest control, security
- Assessor Parcel Number R692500006701
Community Details
Overview
- Toby Thomas Subdivision
Pet Policy
- Pet Deposit $500
- Dogs Allowed
Map
Source: North Texas Real Estate Information Systems (NTREIS)
MLS Number: 20960005
APN: R-6925-000-0670-1
- 6581 Meadow Ridge Cir
- 6659 Meadow Ridge Cir
- 15067 Meadow Ridge Ct
- 6336 Sand Stone Cir
- 7022 County Road 487
- 7326 County Road 965
- 6367 Business 78
- TBD Private Road 5384
- 7314 County Road 964
- 6087 Business 78
- 7424 County Road 961
- 7404 County Road 964
- 7407 County Road 964
- 7431 County Road 964
- 958 Harmony Cir
- 963 Harmony Cir
- 930 Lakeridge Dr
- 213 Yaupon Holly St
- 840 Oak St
- 3933 Clearwater Ln
- 829 Spruce St
- 15159 County Road 549
- 337 Chase Creek Dr
- 560 Oak Creek Dr
- 640 Lake Shadow Dr
- 342 Chase Creek Dr
- 649 Sunglow Way
- 658 Parkside Dr
- 235 Community Dr
- 922 Ramble Rd
- 413 Coyote Creek Dr
- 714 Ramble Rd
- 151 Villas Dr
- 200 Villas Dr
- 425 Wolf Run Ct
- 719 Fannin Dr
- 716 Austin Ln
- 1060 Happy Holly Rd
- 502 Cleveland Dr
- 680 Lincoln Ave
