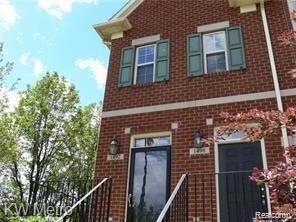
$315,000
- 2 Beds
- 2.5 Baths
- 1,398 Sq Ft
- 1570 Devon Ln
- Unit 4
- Troy, MI
Nestled in the sought-after Midtown Square Condos in Troy, this charming Birkdale model offers both comfort and convenience. The inviting living and dining areas are separated by a cozy 2-way gas fireplace, creating the perfect ambiance. The kitchen boasts hardwood floors, a casual dining space, and direct access to a private balcony. The first-floor primary suite features a walk-in closet and a
Christine Winans Berkshire Hathaway HomeServices Kee Realty Bham
