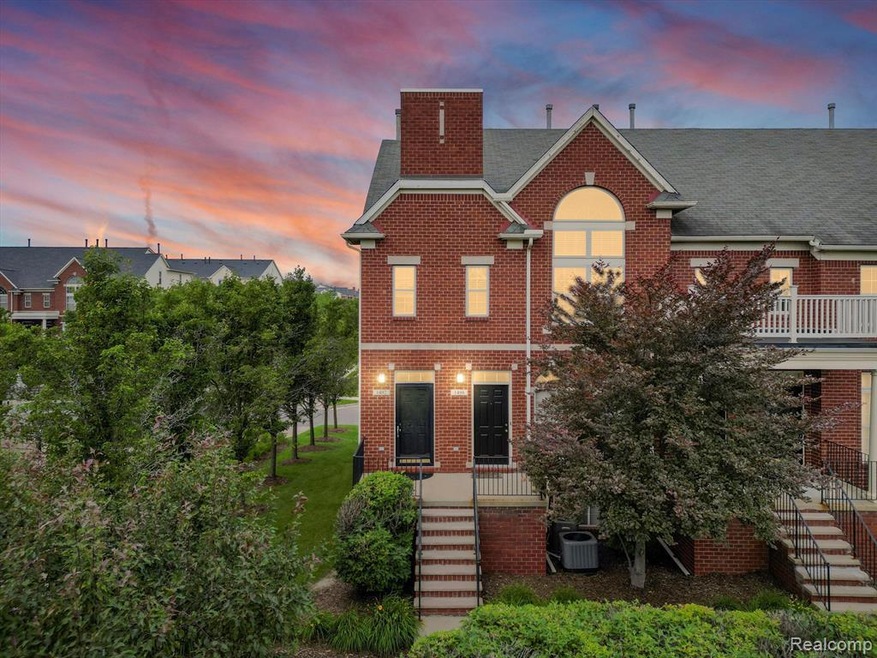Welcome home!! This east facing end unit is move in ready, freshly painted throughout, the large foyer welcomes you to this beautiful 2 story condo, enter into the large living room flooded with natural light, cathedral ceilings and palladium window, beautiful laminate floor throughout the home, living room is perfect for entertaining, powder room, separate dining area leads you to the chef's kitchen, with maple cabinets, tile backsplash, large island, stainless appliances, tons of counter space, and granite countertops, spacious breakfast nook that leads to door wall to your own private deck, second floor offers a loft space that is perfect for a home office, separate laundry area, primary suite has a large walk-in closet, en-suite full bath with large shower stall, and double sinks, second bedroom with soaking tub, unit includes a 2 car tandem attached garage, acclaimed Birmingham Schools with Troy taxes, walking distance to Whole Foods, LA Fitness, Kroger, Target and more.

