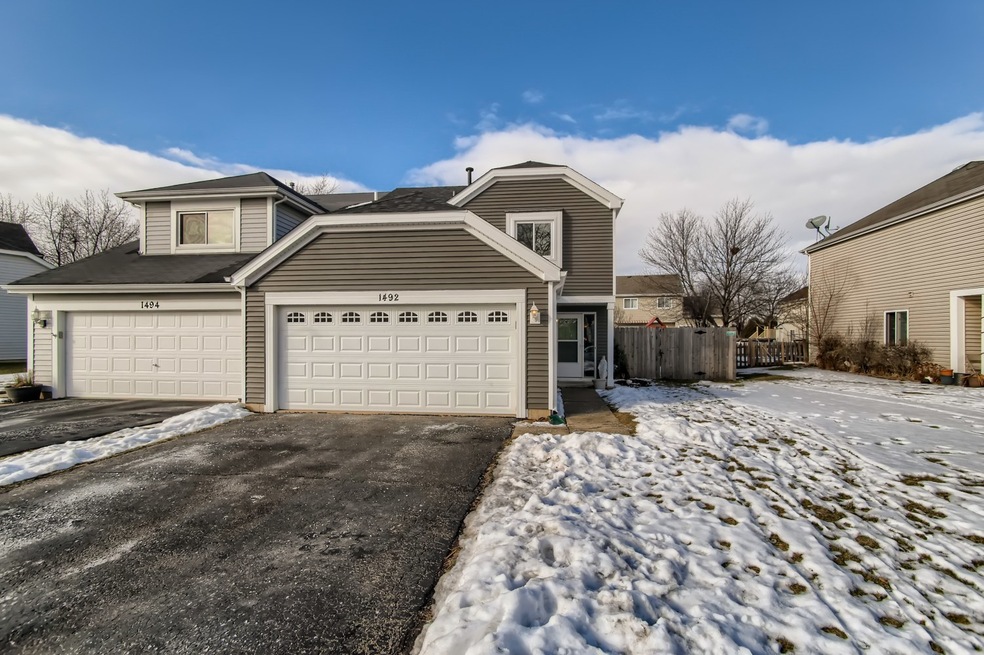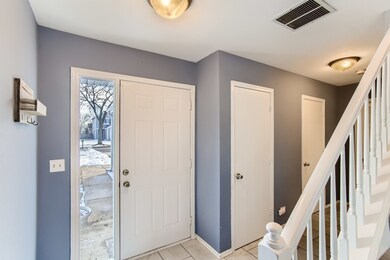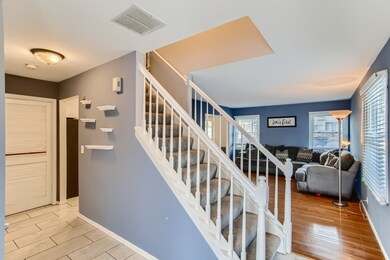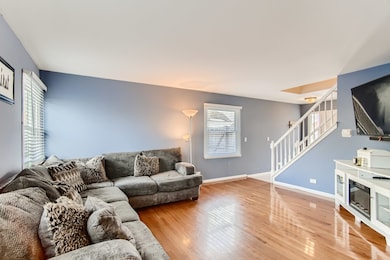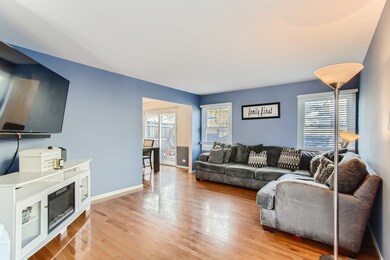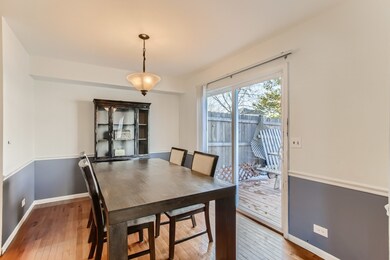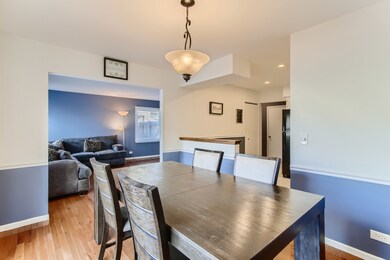
1492 Exeter Ln South Elgin, IL 60177
Estimated Value: $289,276 - $298,000
Highlights
- 2 Car Attached Garage
- Living Room
- Forced Air Heating and Cooling System
- South Elgin High School Rated A-
- Entrance Foyer
- Dining Room
About This Home
As of March 2022BEAUTIFUL updated and spacious 3 bedroom 1.1 bathroom DUPLEX WITH FULLY FENCED YARD! Feels like a single-family house! No association fee. This home is everything that you need. The main floor features a spacious kitchen with ample counter space! Also has a massive living area. Upstairs has 3 generously sized bedrooms and a remodeled bathroom. Freshly painted with the furnace, roof, and siding all replaced in 2020. Backyard with an extra-large deck AND pool that is great for barbecues and entertaining. Conveniently located close to Randall Rd. shopping and dining! All you have to do is move in.
Last Agent to Sell the Property
Exit Realty Redefined License #475170835 Listed on: 01/18/2022

Townhouse Details
Home Type
- Townhome
Est. Annual Taxes
- $4,346
Year Built
- Built in 1993
Lot Details
- Lot Dimensions are 42x117x40x118
Parking
- 2 Car Attached Garage
- Parking Included in Price
Home Design
- Half Duplex
- Vinyl Siding
Interior Spaces
- 1,491 Sq Ft Home
- 2-Story Property
- Entrance Foyer
- Living Room
- Dining Room
- Laundry in unit
Bedrooms and Bathrooms
- 3 Bedrooms
- 3 Potential Bedrooms
Schools
- Fox Meadow Elementary School
- Kenyon Woods Middle School
- South Elgin High School
Utilities
- Forced Air Heating and Cooling System
- Heating System Uses Natural Gas
Listing and Financial Details
- Homeowner Tax Exemptions
Community Details
Overview
- 2 Units
- Kingsport Villas Subdivision
Pet Policy
- Dogs and Cats Allowed
Ownership History
Purchase Details
Home Financials for this Owner
Home Financials are based on the most recent Mortgage that was taken out on this home.Purchase Details
Home Financials for this Owner
Home Financials are based on the most recent Mortgage that was taken out on this home.Purchase Details
Home Financials for this Owner
Home Financials are based on the most recent Mortgage that was taken out on this home.Purchase Details
Home Financials for this Owner
Home Financials are based on the most recent Mortgage that was taken out on this home.Similar Homes in South Elgin, IL
Home Values in the Area
Average Home Value in this Area
Purchase History
| Date | Buyer | Sale Price | Title Company |
|---|---|---|---|
| Stearns David M | $247,500 | Gardi Haught Fisher & Bhosale | |
| Agostino Francesco | $185,000 | First American Title | |
| Morales Sallie J | $172,000 | Chicago Title Insurance Co | |
| Breskovich Robert A | $122,500 | -- |
Mortgage History
| Date | Status | Borrower | Loan Amount |
|---|---|---|---|
| Open | Stearns David M | $235,125 | |
| Previous Owner | Agostino Francesco | $179,450 | |
| Previous Owner | Morales Sallie J | $122,200 | |
| Previous Owner | Morales Sallie J | $137,600 | |
| Previous Owner | Breskovich Robert A | $116,375 |
Property History
| Date | Event | Price | Change | Sq Ft Price |
|---|---|---|---|---|
| 03/15/2022 03/15/22 | Sold | $247,500 | 0.0% | $166 / Sq Ft |
| 01/23/2022 01/23/22 | For Sale | -- | -- | -- |
| 01/22/2022 01/22/22 | Off Market | $247,500 | -- | -- |
| 01/22/2022 01/22/22 | Pending | -- | -- | -- |
| 01/18/2022 01/18/22 | For Sale | $249,900 | +35.1% | $168 / Sq Ft |
| 04/15/2019 04/15/19 | Sold | $185,000 | 0.0% | $124 / Sq Ft |
| 02/27/2019 02/27/19 | Pending | -- | -- | -- |
| 02/27/2019 02/27/19 | Off Market | $185,000 | -- | -- |
| 02/22/2019 02/22/19 | For Sale | $180,000 | -- | $121 / Sq Ft |
Tax History Compared to Growth
Tax History
| Year | Tax Paid | Tax Assessment Tax Assessment Total Assessment is a certain percentage of the fair market value that is determined by local assessors to be the total taxable value of land and additions on the property. | Land | Improvement |
|---|---|---|---|---|
| 2023 | $4,993 | $67,517 | $15,832 | $51,685 |
| 2022 | $4,782 | $61,564 | $14,436 | $47,128 |
| 2021 | $4,490 | $57,558 | $13,497 | $44,061 |
| 2020 | $4,346 | $54,948 | $12,885 | $42,063 |
| 2019 | $4,176 | $52,342 | $12,274 | $40,068 |
| 2018 | $4,082 | $49,310 | $11,563 | $37,747 |
| 2017 | $3,867 | $46,615 | $10,931 | $35,684 |
| 2016 | $3,666 | $43,246 | $10,141 | $33,105 |
| 2015 | -- | $39,639 | $9,295 | $30,344 |
| 2014 | -- | $39,149 | $9,180 | $29,969 |
| 2013 | -- | $40,182 | $9,422 | $30,760 |
Agents Affiliated with this Home
-
Charles Acoba

Seller's Agent in 2022
Charles Acoba
Exit Realty Redefined
(630) 248-9302
140 Total Sales
-
xRuta Baran

Buyer's Agent in 2022
xRuta Baran
@ Properties
(630) 862-7058
261 Total Sales
-
Matt Lysien

Seller's Agent in 2019
Matt Lysien
Suburban Life Realty, Ltd
(847) 309-6939
524 Total Sales
Map
Source: Midwest Real Estate Data (MRED)
MLS Number: 11306027
APN: 06-33-277-047
- 1484 Exeter Ln
- 29 Weston Ct
- 1410 Timber Ln
- 1442 Wildmint Trail
- 244 Kingsport Dr
- 242 Kingsport Dr
- 240 Kingsport Dr
- 266 Kingsport Dr
- 262 Kingsport Dr
- 260 Kingsport Dr
- 1300 Umbdenstock Rd
- 284 Kingsport Dr
- 286 Kingsport Dr
- 261 Kingsport Dr
- 263 Kingsport Dr
- 245 Kingsport Dr
- 241 Kingsport Dr
- 243 Kingsport Dr
- 249 Kingsport Dr
- 251 Kingsport Dr
- 1492 Exeter Ln
- 1494 Exeter Ln
- 1482 Exeter Ln
- 1500 Exeter Ln
- 1505 N Pembroke Dr
- 1503 N Pembroke Dr
- 1476 Exeter Ln
- 1502 Exeter Ln
- 1515 N Pembroke Dr
- 1510 Exeter Ln
- 1474 Exeter Ln
- 1495 N Pembroke Dr
- 1491 Exeter Ln
- 1487 Exeter Ln
- 1493 Exeter Ln
- 1485 Exeter Ln
- 1497 Exeter Ln
- 1517 N Pembroke Dr
- 1517 N Pembroke Dr Unit 1519
- 1517 N Pembroke Dr Unit 1517
