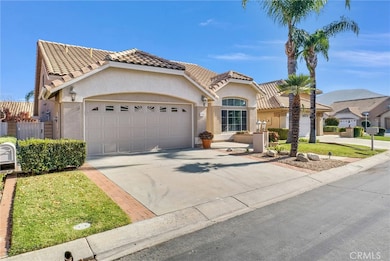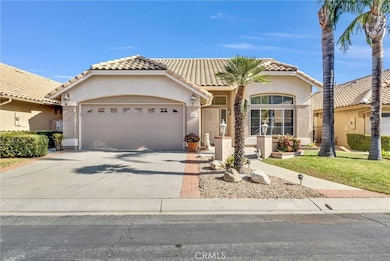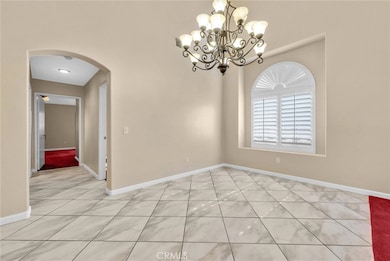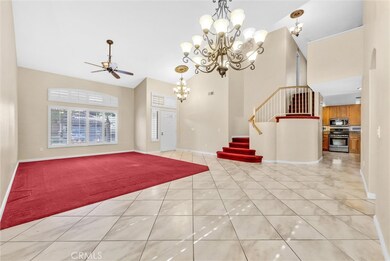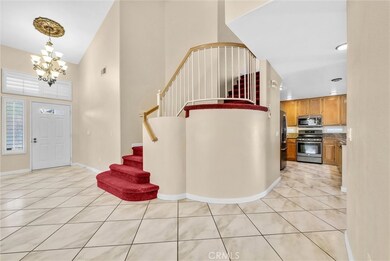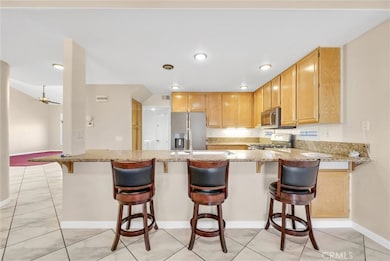
1492 Paradise Island Ln Banning, CA 92220
Sun Lakes NeighborhoodHighlights
- Golf Course Community
- Spa
- Cathedral Ceiling
- 24-Hour Security
- Senior Community
- Main Floor Primary Bedroom
About This Home
As of February 2025Recent Price adjustment, Welcome to this Gorgeous turnkey 2 story Maribela 401 Model home in sought after 55+ Sun Lakes Country Club. This pristine 2 bedroom 2 1/2 bath with 1,978 sq ft of living area is ready to move in. Upgraded kitchen with beautiful granite counter tops and a large granite eating breakfast area with top of the line appliances that open to the family room with built in cabinets along with a fireplace for those cool winter nights. Cathedral ceilings along with custom plantation shutters and ceiling fans throughout the home brings the quality and speaks of elegance. Enter the home to a large living room area, this home also has a nice size open bedroom or loft upstairs with private bath/walk in closet with added storage area makes this a 3 bedroom if needed. Generous size primary bedroom includes his and hers walk in closets with full bath. Separate laundry room attached to the 2 car garage for easy in home access. Exit to the sliding double doors to your on little garden paradise with covered patio, automatic sprinkler in front and backyard.
Must see to appreciate and this home is priced to sell.
Last Agent to Sell the Property
CENTURY 21 EXPERIENCE Brokerage Phone: 909-532-9517 License #01942407 Listed on: 12/06/2024

Home Details
Home Type
- Single Family
Est. Annual Taxes
- $4,622
Year Built
- Built in 1991
Lot Details
- 4,792 Sq Ft Lot
- Block Wall Fence
- Density is up to 1 Unit/Acre
HOA Fees
- $385 Monthly HOA Fees
Parking
- 2 Car Attached Garage
- Parking Available
- Front Facing Garage
Home Design
- Turnkey
- Planned Development
- Spanish Tile Roof
- Stucco
Interior Spaces
- 2,044 Sq Ft Home
- 2-Story Property
- Brick Wall or Ceiling
- Cathedral Ceiling
- Ceiling Fan
- Shutters
- Custom Window Coverings
- Sliding Doors
- Family Room with Fireplace
- Family Room Off Kitchen
- Living Room
- Loft
- Neighborhood Views
- Laundry Room
Kitchen
- Open to Family Room
- Breakfast Bar
- Gas Oven
- Gas Cooktop
- Dishwasher
- Granite Countertops
Flooring
- Carpet
- Tile
Bedrooms and Bathrooms
- 2 Main Level Bedrooms
- Primary Bedroom on Main
- Walk-In Closet
- 3 Full Bathrooms
- Granite Bathroom Countertops
- Bathtub with Shower
Home Security
- Carbon Monoxide Detectors
- Fire and Smoke Detector
Outdoor Features
- Spa
- Covered patio or porch
- Exterior Lighting
Utilities
- Central Heating and Cooling System
- Natural Gas Connected
- Cable TV Available
Listing and Financial Details
- Tax Lot 58
- Tax Tract Number 24731
- Assessor Parcel Number 440040058
- $61 per year additional tax assessments
Community Details
Overview
- Senior Community
- Sun Lakes Country Club Association, Phone Number (951) 845-2191
- First Service Residential HOA
Recreation
- Golf Course Community
- Community Pool
- Community Spa
Security
- 24-Hour Security
Ownership History
Purchase Details
Home Financials for this Owner
Home Financials are based on the most recent Mortgage that was taken out on this home.Purchase Details
Purchase Details
Home Financials for this Owner
Home Financials are based on the most recent Mortgage that was taken out on this home.Purchase Details
Home Financials for this Owner
Home Financials are based on the most recent Mortgage that was taken out on this home.Purchase Details
Home Financials for this Owner
Home Financials are based on the most recent Mortgage that was taken out on this home.Purchase Details
Home Financials for this Owner
Home Financials are based on the most recent Mortgage that was taken out on this home.Purchase Details
Home Financials for this Owner
Home Financials are based on the most recent Mortgage that was taken out on this home.Purchase Details
Home Financials for this Owner
Home Financials are based on the most recent Mortgage that was taken out on this home.Purchase Details
Similar Homes in Banning, CA
Home Values in the Area
Average Home Value in this Area
Purchase History
| Date | Type | Sale Price | Title Company |
|---|---|---|---|
| Grant Deed | $424,500 | Orange Coast Title | |
| Interfamily Deed Transfer | -- | None Available | |
| Grant Deed | $288,000 | Lawyers Title Company | |
| Grant Deed | $289,000 | Lawyers Title | |
| Interfamily Deed Transfer | -- | None Available | |
| Interfamily Deed Transfer | -- | None Available | |
| Interfamily Deed Transfer | -- | -- | |
| Grant Deed | $289,000 | Stewart Title Riverside | |
| Interfamily Deed Transfer | -- | -- |
Mortgage History
| Date | Status | Loan Amount | Loan Type |
|---|---|---|---|
| Open | $367,139 | FHA | |
| Previous Owner | $117,837 | VA | |
| Previous Owner | $129,000 | VA | |
| Previous Owner | $89,000 | New Conventional | |
| Previous Owner | $132,745 | New Conventional | |
| Previous Owner | $168,900 | Purchase Money Mortgage | |
| Closed | $91,110 | No Value Available |
Property History
| Date | Event | Price | Change | Sq Ft Price |
|---|---|---|---|---|
| 02/14/2025 02/14/25 | Sold | $424,500 | 0.0% | $208 / Sq Ft |
| 01/27/2025 01/27/25 | Pending | -- | -- | -- |
| 01/06/2025 01/06/25 | Price Changed | $424,500 | -1.2% | $208 / Sq Ft |
| 12/06/2024 12/06/24 | For Sale | $429,500 | +48.6% | $210 / Sq Ft |
| 05/01/2014 05/01/14 | Sold | $289,000 | 0.0% | $146 / Sq Ft |
| 04/02/2014 04/02/14 | For Sale | $289,000 | 0.0% | $146 / Sq Ft |
| 03/24/2014 03/24/14 | Pending | -- | -- | -- |
| 01/23/2014 01/23/14 | Price Changed | $289,000 | -1.0% | $146 / Sq Ft |
| 12/19/2013 12/19/13 | For Sale | $292,000 | -- | $148 / Sq Ft |
Tax History Compared to Growth
Tax History
| Year | Tax Paid | Tax Assessment Tax Assessment Total Assessment is a certain percentage of the fair market value that is determined by local assessors to be the total taxable value of land and additions on the property. | Land | Improvement |
|---|---|---|---|---|
| 2023 | $4,622 | $332,685 | $57,756 | $274,929 |
| 2022 | $4,518 | $326,163 | $56,624 | $269,539 |
| 2021 | $4,430 | $319,768 | $55,514 | $264,254 |
| 2020 | $4,391 | $316,490 | $54,945 | $261,545 |
| 2019 | $4,323 | $310,285 | $53,868 | $256,417 |
| 2018 | $4,294 | $304,202 | $52,812 | $251,390 |
| 2017 | $4,220 | $298,238 | $51,777 | $246,461 |
Agents Affiliated with this Home
-
Dena Martinez

Seller's Agent in 2025
Dena Martinez
CENTURY 21 EXPERIENCE
(909) 532-9517
1 in this area
28 Total Sales
-
Roger Carrillo

Seller Co-Listing Agent in 2025
Roger Carrillo
CENTURY 21 EXPERIENCE
(909) 373-4400
1 in this area
8 Total Sales
-
DON MONETTE
D
Buyer's Agent in 2025
DON MONETTE
CENTURY 21 LOIS LAUER REALTY
(909) 649-1391
36 in this area
55 Total Sales
-
Carolyn Burton

Seller's Agent in 2014
Carolyn Burton
CENTURY 21 LOIS LAUER REALTY
(951) 845-8802
127 in this area
135 Total Sales
-
Donna Nelson
D
Buyer's Agent in 2014
Donna Nelson
REAL ESTATE MASTERS GROUP
(951) 522-9628
26 Total Sales
Map
Source: California Regional Multiple Listing Service (CRMLS)
MLS Number: CV24232691
APN: 440-040-058
- 6287 Tuckaway Ave
- 1682 Beaver Creek Unit B
- 1321 Cypress Point Dr
- 1642 Beaver Creek Unit B
- 1297 Green Island St
- 6112 Turnberry Dr
- 1289 Green Island St
- 1331 Pauma Valley Rd
- 197 Potter Creek
- 6351 Spyglass Ave
- 6240 Firestone Cir
- 1800 Litchfield Dr
- 364 Scarlett Runner
- 6249 Firestone Cir
- 2275 Wailea Beach Dr
- 5983 Eagle Trace Ln
- 170 Potter Creek
- 5985 Warwick Hills Way
- 1308 Pleasant Valley Ave
- 6353 Colonial Ave

