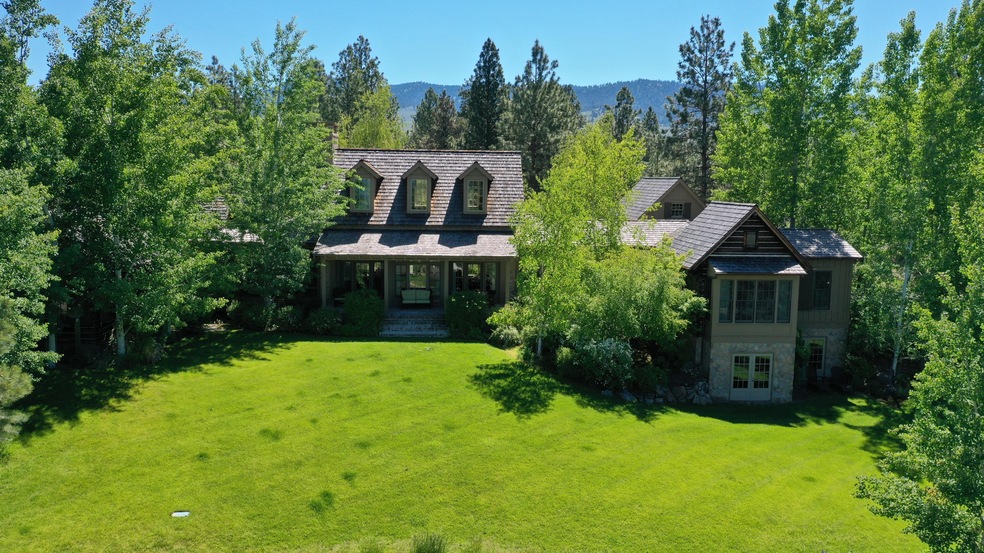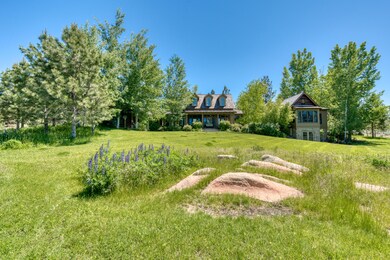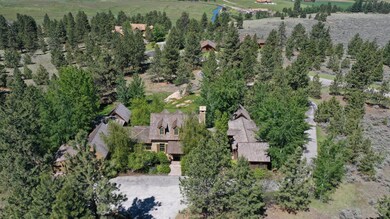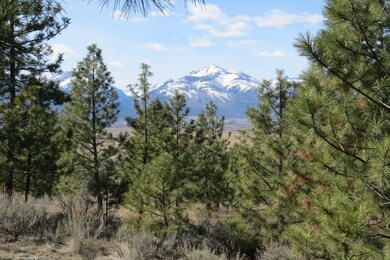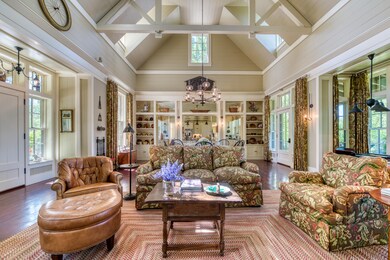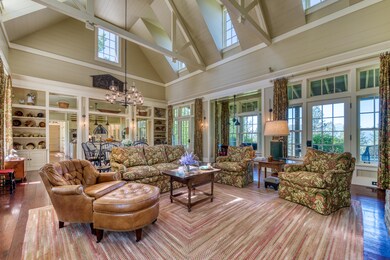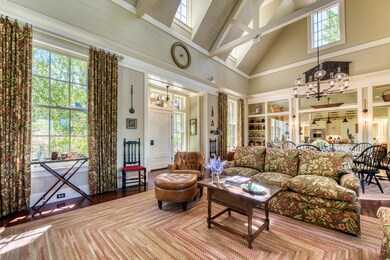
1492 Stock Farm Rd Hamilton, MT 59840
Estimated Value: $159,000 - $4,026,998
Highlights
- Golf Course Community
- Vaulted Ceiling
- 2 Fireplaces
- Views of Trees
- Main Floor Primary Bedroom
- Log Cabin
About This Home
As of July 2021Remarks: Located in the phenomenal private Stock Farm Golf and Sporting Club stands a thoughtfully designed retreat showcasing the beauty Montana has to offer inside and out. Gathering with family and friends was at the forefront of the current owner's minds when they had renowned architect, Historical Concepts, design the home. Stunning architecture and strategic window placement create a brilliant ambiance to relax and enjoy living the Montana dream. Sophisticated touches throughout include custom, hand-made light fixtures from Georgia, local hand-hewn logs, a guest-wing with privacy for each guest having their own space, and a cozy four-season outdoor room for entertaining, which can be enclosed. Soaring ceilings in the great room
Last Agent to Sell the Property
Revel Real Estate - Missoula/Bitterroot License #RRE-BRO-LIC-79770 Listed on: 06/25/2021
Last Buyer's Agent
Glacier Sotheby's International Realty Hamilton License #RRE-BRO-LIC-10649

Home Details
Home Type
- Single Family
Est. Annual Taxes
- $13,545
Year Built
- Built in 2007
Lot Details
- 2.03 Acre Lot
- Property fronts a private road
- Few Trees
- Zoning described as N/A
HOA Fees
- $450 Monthly HOA Fees
Parking
- 2 Car Attached Garage
- Garage Door Opener
Property Views
- Trees
- Mountain
Home Design
- Log Cabin
- Poured Concrete
- Wood Siding
- Log Siding
- Stone
Interior Spaces
- 4,959 Sq Ft Home
- Vaulted Ceiling
- 2 Fireplaces
- Fire and Smoke Detector
Kitchen
- Oven or Range
- Microwave
- Freezer
- Dishwasher
Bedrooms and Bathrooms
- 6 Bedrooms
- Primary Bedroom on Main
Laundry
- Dryer
- Washer
Basement
- Walk-Out Basement
- Crawl Space
Eco-Friendly Details
- Energy-Efficient Insulation
Outdoor Features
- Patio
- Breezeway
Utilities
- Forced Air Heating and Cooling System
- Heating System Uses Natural Gas
- High-Efficiency Water Heater
Listing and Financial Details
- Assessor Parcel Number 13146823401360000
Community Details
Recreation
- Golf Course Community
Ownership History
Purchase Details
Purchase Details
Purchase Details
Home Financials for this Owner
Home Financials are based on the most recent Mortgage that was taken out on this home.Purchase Details
Purchase Details
Similar Home in Hamilton, MT
Home Values in the Area
Average Home Value in this Area
Purchase History
| Date | Buyer | Sale Price | Title Company |
|---|---|---|---|
| Schwab Charles R | -- | None Listed On Document | |
| Schwab Helen O | -- | None Listed On Document | |
| Red Hand Investments Llc | -- | Other | |
| Luckman James M | -- | -- | |
| Luckman James M & Allison R Trust | -- | -- |
Property History
| Date | Event | Price | Change | Sq Ft Price |
|---|---|---|---|---|
| 07/23/2021 07/23/21 | Sold | -- | -- | -- |
| 06/25/2021 06/25/21 | For Sale | $3,950,000 | -- | $797 / Sq Ft |
Tax History Compared to Growth
Tax History
| Year | Tax Paid | Tax Assessment Tax Assessment Total Assessment is a certain percentage of the fair market value that is determined by local assessors to be the total taxable value of land and additions on the property. | Land | Improvement |
|---|---|---|---|---|
| 2024 | $14,261 | $2,543,963 | $0 | $0 |
| 2023 | $14,203 | $2,543,963 | $0 | $0 |
| 2022 | $10,949 | $1,759,900 | $0 | $0 |
| 2021 | $13,545 | $2,020,275 | $0 | $0 |
| 2020 | $14,228 | $2,046,586 | $0 | $0 |
| 2019 | $13,987 | $2,046,586 | $0 | $0 |
| 2018 | $13,589 | $1,866,056 | $0 | $0 |
| 2017 | $12,132 | $1,866,056 | $0 | $0 |
| 2016 | $13,642 | $2,029,650 | $0 | $0 |
| 2015 | $13,471 | $2,029,650 | $0 | $0 |
| 2014 | $10,549 | $933,722 | $0 | $0 |
Agents Affiliated with this Home
-
Emily Mackenroth

Seller's Agent in 2021
Emily Mackenroth
Revel Real Estate - Missoula/Bitterroot
(406) 550-4131
167 Total Sales
-
Cindi Hayne

Seller Co-Listing Agent in 2021
Cindi Hayne
Glacier Sotheby's International Realty Hamilton
(406) 240-6497
145 Total Sales
Map
Source: Montana Regional MLS
MLS Number: 22109812
APN: 13-1468-23-4-01-36-0000
- 000 Stock Farm Rd
- 1437 Stock Farm Rd
- 695 Pallo Trail
- 770 Pallo Trail
- 83 Mascot Trail
- 764 and 778 Lord Byron Trail
- NHNs Lord Byron Trail
- 669 Prodigal Trail
- 492 Silent Hill Rd
- Tract C Hamilton Heights Rd
- 1054 Hamilton Heights Rd
- 689 Cut Bank Trail
- 791 Tammany Ln
- Lot 4 Rolling Ranch Rd
- Lot 5 Rolling Ranch Rd
- 116 Berry Ct
- 396 Wild Moose Springs Rd
- 553 Cow Creek Ln
- 470 Salmon Way
- Lot 1 Arrow Hill Ranch Rd
- 1492 Stock Farm Rd
- Lot 37 Stock Farm Rd
- 1500 Stock Farm Rd
- Lot 38 Stock Farm Rd
- 1474 Stock Farm Rd
- Stock Farm Rd
- 1462 Stock Farm Rd
- 1462 Stock Farm Rd
- 1504 Stock Farm Rd
- 1471 Stock Farm Rd
- Lot 44 Stock Farm Rd
- 1461 Stock Farm Rd
- 1461 Stock Farm Rd
- Lot 31 Stock Farm Rd
- 1484 Stock Farm Rd
- 1491 Stock Farm Rd
- 1469 Stock Farm Rd
- Lot 50 Stock Farm Rd
- 1447 Stock Farm Rd
- Lot 52 Stock Farm Rd
