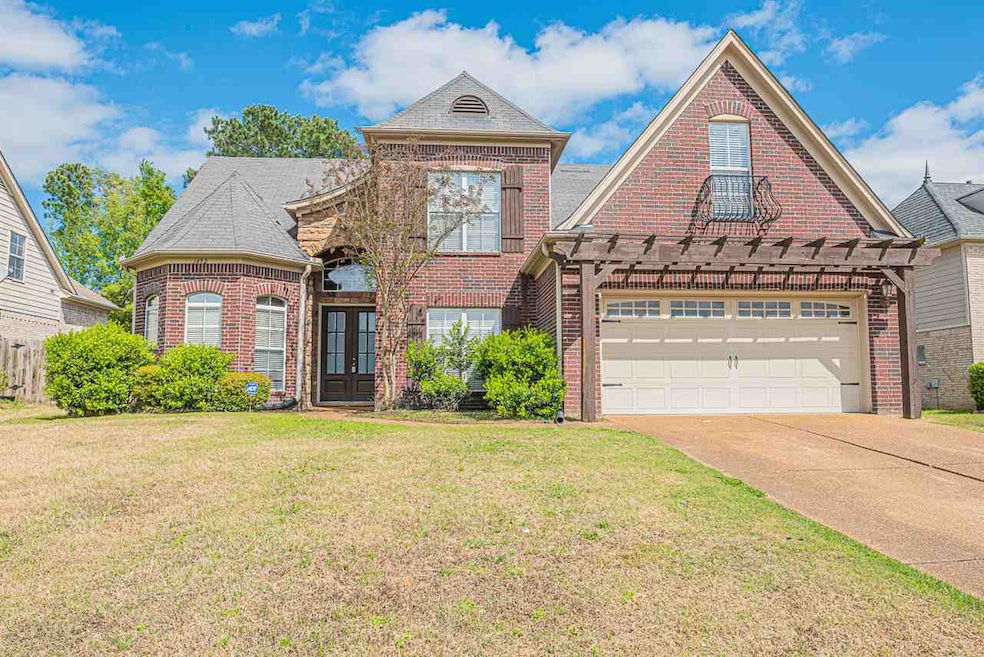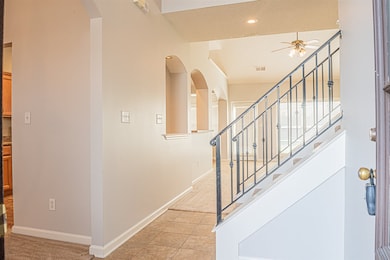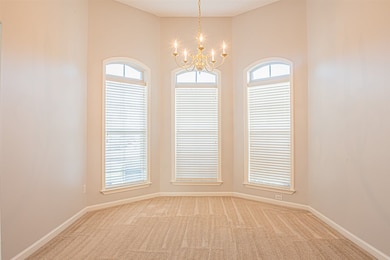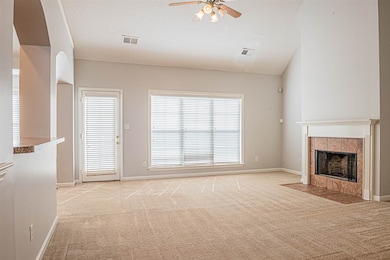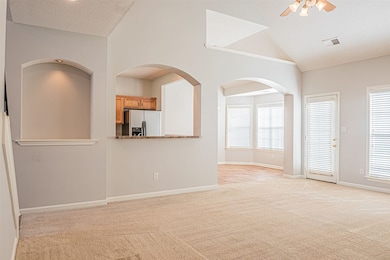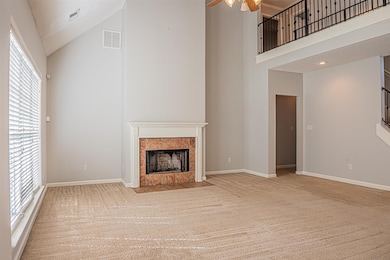
1492 Sutton Meadow Ln Cordova, TN 38016
Gray's Creek NeighborhoodEstimated Value: $327,000 - $356,555
Highlights
- Traditional Architecture
- Whirlpool Bathtub
- Bonus Room
- Main Floor Primary Bedroom
- Attic
- Great Room
About This Home
As of June 2020Wonderful, Move-In Ready 4BR/3BA Home w/Bonus Room~Double Doors Welcome You Inside~Formal Dining Room w/Lots of Natural Light~Huge Great Room w/Vaulted Ceilings + Fireplace~Spacious Eat-In Kitchen w/Tons of Cabinet & Countertop Space + Pantry~Large Master Bedroom Suite Down w/Luxury Master Bath + Walk-In Closet~2nd Bedroom + Full Bath + Laundry Room Down~2 Bedrooms + Huge Bonus Room + Full Bath Up~Fresh Interior Paint Throughout~Carpets Just Stretched and Cleaned~Fenced-In Backyard~AND MORE!!
Last Agent to Sell the Property
Real Estate Agency License #317824 Listed on: 04/15/2020
Last Buyer's Agent
Anita Williams
Keller Williams License #290651

Home Details
Home Type
- Single Family
Est. Annual Taxes
- $2,181
Year Built
- Built in 2006
Lot Details
- 9,583 Sq Ft Lot
- Lot Dimensions are 75 x 132.50
- Wood Fence
Home Design
- Traditional Architecture
- Slab Foundation
- Composition Shingle Roof
Interior Spaces
- 2,600-2,799 Sq Ft Home
- 2,606 Sq Ft Home
- 1.5-Story Property
- Two Story Entrance Foyer
- Great Room
- Breakfast Room
- Dining Room
- Den with Fireplace
- Bonus Room
- Attic Access Panel
Kitchen
- Eat-In Kitchen
- Breakfast Bar
- Oven or Range
- Microwave
- Dishwasher
- Disposal
Flooring
- Partially Carpeted
- Tile
Bedrooms and Bathrooms
- 4 Bedrooms | 2 Main Level Bedrooms
- Primary Bedroom on Main
- Walk-In Closet
- 3 Full Bathrooms
- Dual Vanity Sinks in Primary Bathroom
- Whirlpool Bathtub
- Bathtub With Separate Shower Stall
Laundry
- Laundry Room
- Washer and Dryer Hookup
Parking
- 2 Car Attached Garage
- Front Facing Garage
- Driveway
Additional Features
- Patio
- Central Heating and Cooling System
Community Details
- Sutton Place East Pd Phase 1 Subdivision
Listing and Financial Details
- Assessor Parcel Number D0209A D00081
Ownership History
Purchase Details
Home Financials for this Owner
Home Financials are based on the most recent Mortgage that was taken out on this home.Purchase Details
Home Financials for this Owner
Home Financials are based on the most recent Mortgage that was taken out on this home.Similar Homes in the area
Home Values in the Area
Average Home Value in this Area
Purchase History
| Date | Buyer | Sale Price | Title Company |
|---|---|---|---|
| Phillips Courtney D | $270,000 | None Available | |
| Cass Kenton B | $239,068 | Home Surety Title & Escrow L |
Mortgage History
| Date | Status | Borrower | Loan Amount |
|---|---|---|---|
| Open | Phillips Courtney D | $255,750 | |
| Previous Owner | Cass Kenton B | $3,213,850 | |
| Previous Owner | Cass Kenton B | $232,750 | |
| Previous Owner | Cass Kenton B | $238,000 | |
| Previous Owner | Cass Kenton B | $242,750 |
Property History
| Date | Event | Price | Change | Sq Ft Price |
|---|---|---|---|---|
| 06/05/2020 06/05/20 | Sold | $250,000 | -3.8% | $96 / Sq Ft |
| 05/14/2020 05/14/20 | Pending | -- | -- | -- |
| 04/15/2020 04/15/20 | For Sale | $260,000 | -- | $100 / Sq Ft |
Tax History Compared to Growth
Tax History
| Year | Tax Paid | Tax Assessment Tax Assessment Total Assessment is a certain percentage of the fair market value that is determined by local assessors to be the total taxable value of land and additions on the property. | Land | Improvement |
|---|---|---|---|---|
| 2025 | $2,181 | $86,300 | $15,525 | $70,775 |
| 2024 | $2,181 | $64,325 | $12,350 | $51,975 |
| 2023 | $2,181 | $64,325 | $12,350 | $51,975 |
| 2022 | $2,181 | $64,325 | $12,350 | $51,975 |
| 2021 | $2,219 | $64,325 | $12,350 | $51,975 |
| 2020 | $1,856 | $45,825 | $12,350 | $33,475 |
| 2019 | $1,856 | $45,825 | $12,350 | $33,475 |
| 2018 | $1,856 | $45,825 | $12,350 | $33,475 |
| 2017 | $1,883 | $45,825 | $12,350 | $33,475 |
| 2016 | $1,709 | $39,100 | $0 | $0 |
| 2014 | $1,709 | $39,100 | $0 | $0 |
Agents Affiliated with this Home
-
Jennifer Carstensen

Seller's Agent in 2020
Jennifer Carstensen
Real Estate Agency
(901) 201-0280
13 in this area
345 Total Sales
-
A
Buyer's Agent in 2020
Anita Williams
Keller Williams
(901) 691-9302
Map
Source: Memphis Area Association of REALTORS®
MLS Number: 10074697
APN: D0-209A-D0-0081
- 1563 Sutton Meadow Ln
- 1400 Stable Run Dr
- 10433 Pisgah Forest Ln
- 1639 Sawmill Creek Ln
- 1373 Marhill Cove
- 1669 Stable Run Dr
- 10133 Lynham Dr
- 10189 Kay Oak Cove
- 1694 N Pisgah Rd
- 1649 Brimhill Ln
- 10098 Sutton Ridge Ln
- 1698 Pisgah Rd
- 1550 N Pisgah Rd
- 10156 Amberton Cove
- 10131 Macon Rd
- 1193 Breezy Valley Dr
- 1168 Red Fern Cir E
- 1135 Mossy Knoll Dr
- 1103 Green Fern Cove
- 10004 Chariden Dr
- 1492 Sutton Meadow Ln
- 1498 Sutton Meadow Ln
- 1484 Sutton Meadow Ln
- 1495 Stable Run Dr
- 10320 Hamilton Farms Dr
- 1508 Sutton Meadow Ln
- 1505 Stable Run Dr
- 1495 Sutton Meadow Ln
- 1489 Sutton Meadow Ln
- 78 Sutton Meadows Ln
- 1501 Sutton Meadow Ln
- 1483 Sutton Meadow Ln
- 1516 Sutton Meadow Ln
- 1477 Sutton Meadow Ln
- 1513 Stable Run Dr
- 1468 Sutton Meadow Ln
- 1513 Sutton Meadow Ln
- 1471 Sutton Meadow Ln
- 1469 Stable Run Dr
