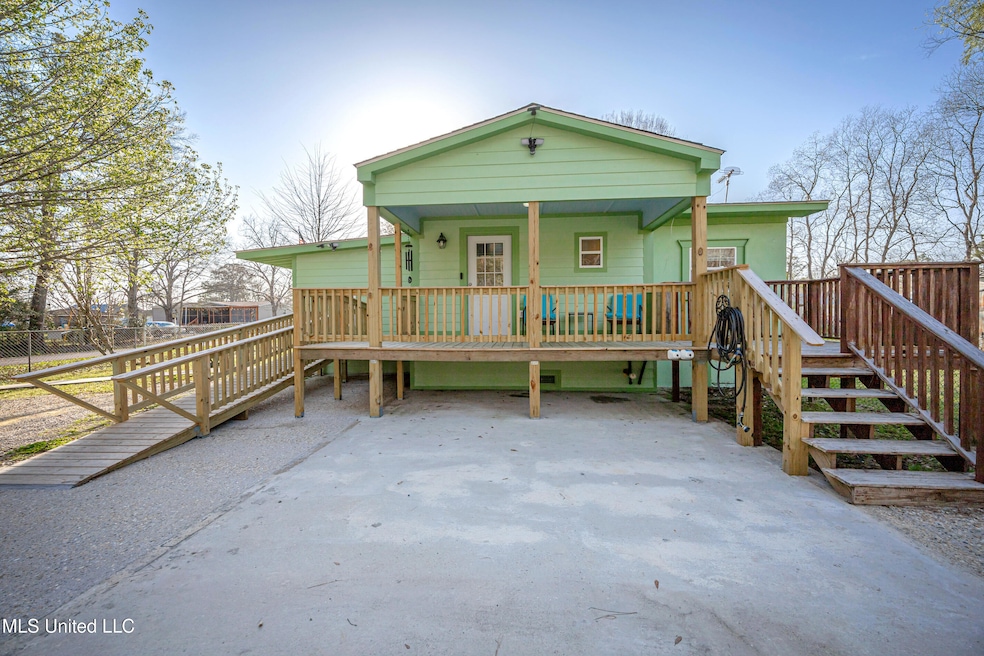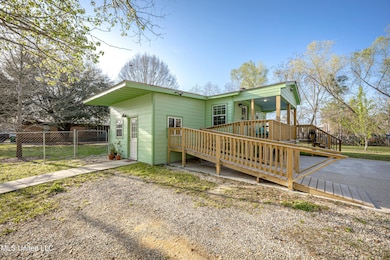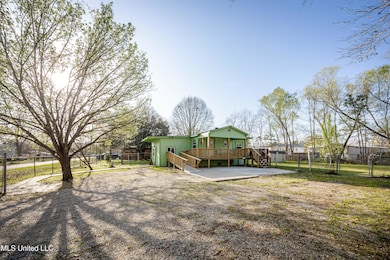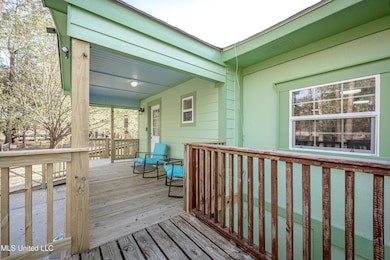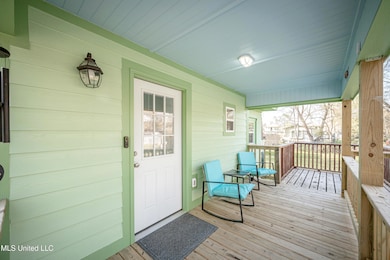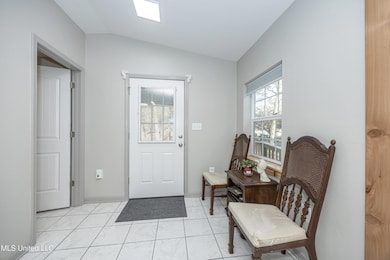
14920 Arthur Ave Vancleave, MS 39565
Estimated payment $920/month
Highlights
- Additional Residence on Property
- Barn
- Contemporary Architecture
- St Martin East Elementary School Rated A-
- Open Floorplan
- Combination Kitchen and Living
About This Home
Adorable completely remodeled 1 bed/1.5 bath cottage on three lots! Located north of I-10 non-flood just minutes from Promenade, I-10, and downtown Ocean Springs!! This adorable home was rebuilt/remodeled in 2023 into a charming residence on a slab and block foundation, NEW ROOF 2023, NEW AC 2023, new hardy siding with side entry deck, open plan with cedar for doors/trim and beautiful butcher block island with bamboo siding. Stainless appliances, walk-in pantry, spacious laundry area and storage room! Master bedroom with barn door to the bath, soaking tub and walk-in tiled shower. New windows, new lighting, plumbing & electrical. A small rear deck to enjoy a peaceful setting and fruit bearing trees!
Whether you're looking for a primary residence, rental investment, or vacation property, this well-maintained property is a rare find and move in ready! Situated in a nice spacious setting with low taxes, low insurance, and NO flood!
Call for more info and schedule your showing to see this precious home just minutes from I-10 for easy commute to Biloxi Beach, Chevron, Ingalls, Keesler and Promenade! Call today!
Listing Agent
Coldwell Banker Smith Home Rltrs-OS License #S42754 Listed on: 03/18/2025

Home Details
Home Type
- Single Family
Est. Annual Taxes
- $100
Year Built
- Built in 2023
Lot Details
- 0.4 Acre Lot
- Chain Link Fence
- Landscaped
- Cleared Lot
Home Design
- Contemporary Architecture
- Permanent Foundation
- Slab Foundation
- Architectural Shingle Roof
- Wood Siding
- HardiePlank Type
Interior Spaces
- 1,152 Sq Ft Home
- 1-Story Property
- Open Floorplan
- Woodwork
- Ceiling Fan
- Recessed Lighting
- Double Pane Windows
- Blinds
- Combination Kitchen and Living
- Tile Flooring
- Crawl Space
Kitchen
- Eat-In Kitchen
- Walk-In Pantry
- Built-In Electric Oven
- Electric Cooktop
- Microwave
- Ice Maker
- Dishwasher
- Kitchen Island
- Laminate Countertops
- Built-In or Custom Kitchen Cabinets
- Disposal
- Instant Hot Water
Bedrooms and Bathrooms
- 1 Bedroom
- Walk-In Closet
- Soaking Tub
- Separate Shower
Laundry
- Laundry Room
- Laundry on lower level
- Washer and Dryer
Home Security
- Security Lights
- Closed Circuit Camera
Parking
- Lighted Parking
- Driveway
Outdoor Features
- Separate Outdoor Workshop
- Shed
- Outbuilding
- Rear Porch
Schools
- St Martin High School
Utilities
- Two cooling system units
- Central Air
- Heat Pump System
- Water Heater
- Cable TV Available
Additional Features
- Additional Residence on Property
- Barn
Community Details
- No Home Owners Association
- Mcclelland Subdivision
Listing and Financial Details
- Assessor Parcel Number 0-59-81-111.000
Map
Home Values in the Area
Average Home Value in this Area
Property History
| Date | Event | Price | Change | Sq Ft Price |
|---|---|---|---|---|
| 07/19/2025 07/19/25 | Pending | -- | -- | -- |
| 07/03/2025 07/03/25 | Price Changed | $165,000 | -2.9% | $143 / Sq Ft |
| 06/26/2025 06/26/25 | Price Changed | $169,900 | -0.1% | $147 / Sq Ft |
| 06/24/2025 06/24/25 | Price Changed | $170,000 | -27.7% | $148 / Sq Ft |
| 03/18/2025 03/18/25 | For Sale | $235,000 | -- | $204 / Sq Ft |
Similar Homes in Vancleave, MS
Source: MLS United
MLS Number: 4107120
- 14924 Arthur Ave
- 14910 Stacey St W Unit A/B
- 0 Theriot Ave
- 9529 Smith Ave
- 14972 Custer St
- 15001 Dillon St
- 9612 Nevada Ave
- 9620 Nevada Ave
- 9636 Nevada Ave
- 0 Dantzler Rd
- 9413 Tucker Rd
- 0 Tucker Rd
- 00 Tucker Rd
- 0 Tucker Rd
- 0 Daisy Vestry Rd
- 9304 Gray Ave
- 15501 Brodnax Rd
- 0 Tucker & Glendale Rd Unit 4098058
- 10616 Oak St
- 10356 Shady Pine Dr
