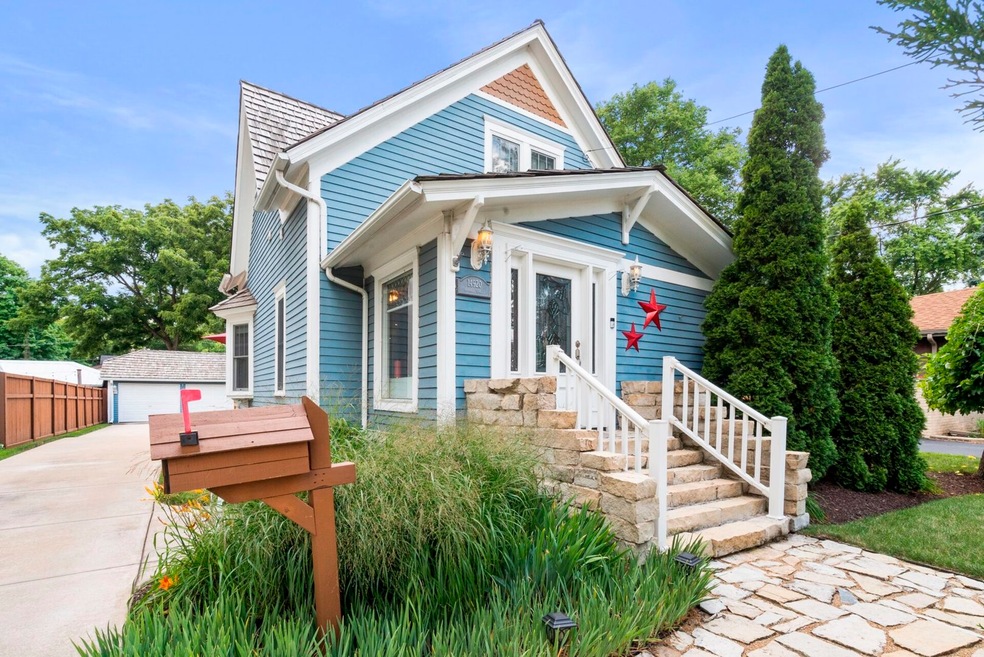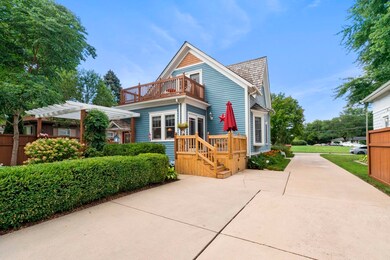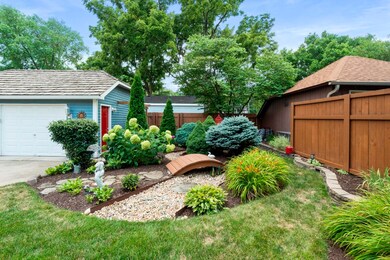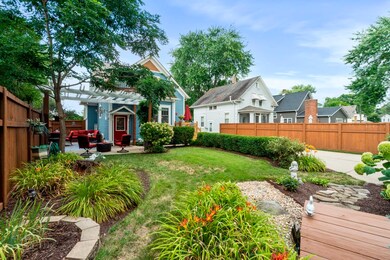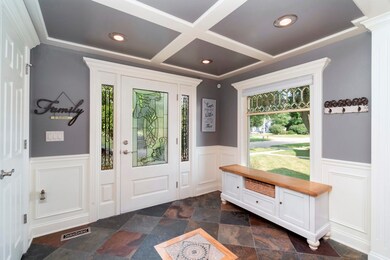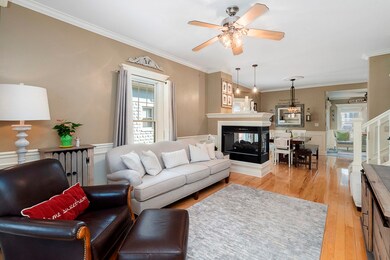
14920 S Arnold St Plainfield, IL 60544
East Plainfield NeighborhoodHighlights
- Rooftop Deck
- Open Floorplan
- Recreation Room
- Plainfield Central High School Rated A-
- Landscaped Professionally
- Traditional Architecture
About This Home
As of September 2022This is the perfect home in the heart of downtown Plainfield. Notice the impressive details and millwork from the minute you walk in. Enter in the large foyer surrounded by lead glass windows, coffered ceiling, and slate floors. This unique home is filled with character while offering modern amenities and open floor plan. Convenient first floor bedroom/office with private bathroom is a great option to have. Bright and spacious living room has see-through, cozy fireplace leading to large dining area with bay windows. Lovely kitchen with plenty of staggered cabinets, counter space and stainless-steel JennAir appliances including a wine cooler and a professional oven/stove for the chef in the house. Enjoy your favorite book in the charming sunroom off the kitchen overlooking the perfect outdoor oasis. The second-floor features two bedrooms each with their own private bathroom one with its own balcony overlooking nature among the treetops. You will feel like you're in a cabin in the woods when you enter the finished basement featuring a theatre and recreation area completed with a kitchenette for entertaining. You can just step into your backyard to get away from everything and relax on the covered patio and enjoy the tranquil setting. This home has been remodeled from top to bottom including the heated garage with extra storage in the attic. This is truly an amazing home with an ideal location. Less than a 5 minute walk to everything... library, parks, shopping, restaurants, coffee shop, and the Village Green. WELCOME HOME!!
Last Agent to Sell the Property
RE/MAX of Naperville License #475149898 Listed on: 07/30/2022

Home Details
Home Type
- Single Family
Est. Annual Taxes
- $4,704
Year Built
- Built in 1964 | Remodeled in 2011
Lot Details
- 9,148 Sq Ft Lot
- Lot Dimensions are 51 x 138
- Fenced Yard
- Landscaped Professionally
- Paved or Partially Paved Lot
Parking
- 2 Car Detached Garage
- Driveway
- Parking Included in Price
Home Design
- Traditional Architecture
- Shake Roof
- Concrete Perimeter Foundation
- Cedar
Interior Spaces
- 1,870 Sq Ft Home
- 2-Story Property
- Open Floorplan
- Historic or Period Millwork
- Coffered Ceiling
- Ceiling Fan
- Double Sided Fireplace
- Gas Log Fireplace
- Bay Window
- Family Room
- Living Room with Fireplace
- Formal Dining Room
- Recreation Room
- Heated Sun or Florida Room
- Finished Basement
- Basement Fills Entire Space Under The House
- Carbon Monoxide Detectors
Kitchen
- Range
- Microwave
- High End Refrigerator
- Dishwasher
- Wine Refrigerator
- Stainless Steel Appliances
Flooring
- Wood
- Carpet
Bedrooms and Bathrooms
- 3 Bedrooms
- 3 Potential Bedrooms
- Main Floor Bedroom
- Walk-In Closet
- Bathroom on Main Level
- Dual Sinks
- Whirlpool Bathtub
- Separate Shower
Laundry
- Laundry Room
- Dryer
- Washer
- Sink Near Laundry
Eco-Friendly Details
- Air Purifier
Outdoor Features
- Balcony
- Rooftop Deck
- Patio
- Porch
Schools
- Central Elementary School
- Indian Trail Middle School
- Plainfield Central High School
Utilities
- Forced Air Heating and Cooling System
- Humidifier
- Heating System Uses Natural Gas
- 200+ Amp Service
- Lake Michigan Water
Listing and Financial Details
- Homeowner Tax Exemptions
Ownership History
Purchase Details
Home Financials for this Owner
Home Financials are based on the most recent Mortgage that was taken out on this home.Purchase Details
Home Financials for this Owner
Home Financials are based on the most recent Mortgage that was taken out on this home.Purchase Details
Home Financials for this Owner
Home Financials are based on the most recent Mortgage that was taken out on this home.Purchase Details
Purchase Details
Home Financials for this Owner
Home Financials are based on the most recent Mortgage that was taken out on this home.Purchase Details
Home Financials for this Owner
Home Financials are based on the most recent Mortgage that was taken out on this home.Similar Homes in Plainfield, IL
Home Values in the Area
Average Home Value in this Area
Purchase History
| Date | Type | Sale Price | Title Company |
|---|---|---|---|
| Warranty Deed | $399,900 | Citywide Title | |
| Warranty Deed | $237,000 | Acquest Title Services Llc | |
| Warranty Deed | $370,000 | Chicago Title Insurance Co | |
| Warranty Deed | $220,000 | Chicago Title Insurance Co | |
| Warranty Deed | $205,000 | Chicago Title Insurance Comp | |
| Warranty Deed | $118,000 | -- |
Mortgage History
| Date | Status | Loan Amount | Loan Type |
|---|---|---|---|
| Open | $199,900 | New Conventional | |
| Previous Owner | $75,000 | New Conventional | |
| Previous Owner | $180,000 | New Conventional | |
| Previous Owner | $204,250 | Unknown | |
| Previous Owner | $194,750 | Purchase Money Mortgage | |
| Previous Owner | $152,000 | Unknown | |
| Previous Owner | $25,000 | Unknown | |
| Previous Owner | $152,000 | Unknown | |
| Previous Owner | $150,981 | FHA | |
| Previous Owner | $123,933 | Unknown | |
| Previous Owner | $106,800 | No Value Available |
Property History
| Date | Event | Price | Change | Sq Ft Price |
|---|---|---|---|---|
| 09/29/2022 09/29/22 | Sold | $399,900 | 0.0% | $214 / Sq Ft |
| 08/04/2022 08/04/22 | Pending | -- | -- | -- |
| 07/30/2022 07/30/22 | For Sale | $399,900 | +68.7% | $214 / Sq Ft |
| 09/05/2013 09/05/13 | Sold | $237,000 | -15.1% | $139 / Sq Ft |
| 07/23/2013 07/23/13 | Pending | -- | -- | -- |
| 07/11/2013 07/11/13 | For Sale | $279,000 | -- | $163 / Sq Ft |
Tax History Compared to Growth
Tax History
| Year | Tax Paid | Tax Assessment Tax Assessment Total Assessment is a certain percentage of the fair market value that is determined by local assessors to be the total taxable value of land and additions on the property. | Land | Improvement |
|---|---|---|---|---|
| 2023 | $5,468 | $74,217 | $13,503 | $60,714 |
| 2022 | $4,669 | $68,525 | $12,467 | $56,058 |
| 2021 | $4,367 | $64,042 | $11,651 | $52,391 |
| 2020 | $4,704 | $62,225 | $11,320 | $50,905 |
| 2019 | $4,526 | $59,290 | $10,786 | $48,504 |
| 2018 | $4,121 | $53,536 | $10,134 | $43,402 |
| 2017 | $3,979 | $50,875 | $9,630 | $41,245 |
| 2016 | $3,868 | $48,522 | $9,185 | $39,337 |
| 2015 | $3,970 | $45,454 | $8,604 | $36,850 |
| 2014 | $3,970 | $47,427 | $14,712 | $32,715 |
| 2013 | $3,970 | $47,427 | $14,712 | $32,715 |
Agents Affiliated with this Home
-
Francine Caliendo

Seller's Agent in 2022
Francine Caliendo
RE/MAX
(630) 373-0228
4 in this area
105 Total Sales
-
Timothy Brophy

Buyer's Agent in 2022
Timothy Brophy
Dow Realty
(815) 791-6424
1 in this area
62 Total Sales
-
B
Seller's Agent in 2013
Benjamin Bain
Coldwell Banker Real Estate Group
Map
Source: Midwest Real Estate Data (MRED)
MLS Number: 11475811
APN: 03-09-405-009
- Oak W Oak St
- 24038 W Oak St
- 23909 W Main St
- 14803 S Hawthorn Cir
- 23635 W Chicago St
- 14521 S Naperville Rd
- 15405 S Joliet Rd
- 15409 S Union Place
- 15418 S Pratt Ln
- 3.37AC Lockport St
- 14703 Paul Revere Ct
- 15158 Eyre Cir
- 14924 S Case St
- 14937 S Dyer Ln
- 14937 S Dyer Ln
- 14937 S Dyer Ln
- 14904 S Morgan Ln
- 24622 George Washington Dr
- 14811 S Dyer Ln
- 14811 S Dyer Ln
