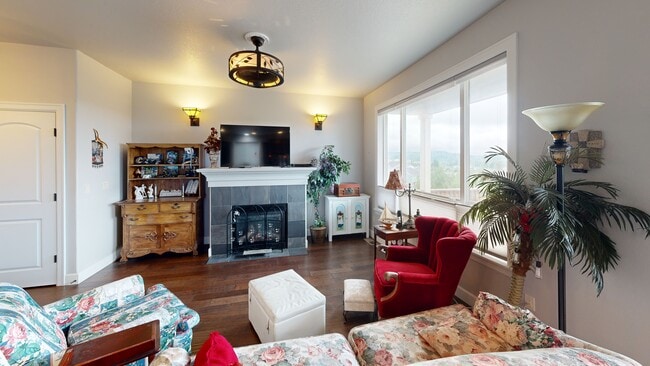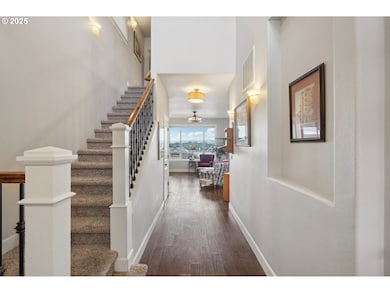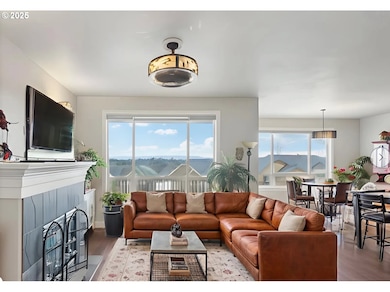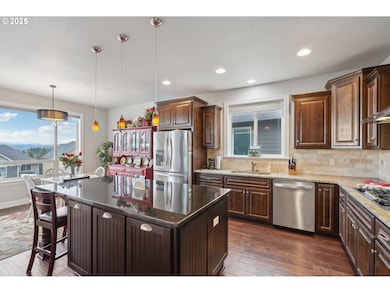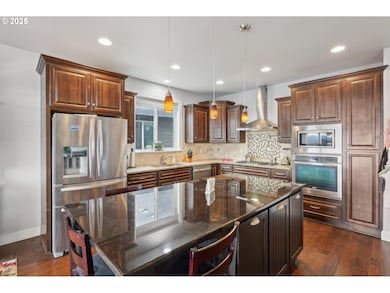
$699,990
- 4 Beds
- 2.5 Baths
- 2,745 Sq Ft
- 36729 Katrina St
- Sandy, OR
Welcome to this beautifully updated, move-in ready home on a peaceful street in the heart of Sandy. Brimming with curb appeal, the home features fresh exterior paint, brand-new garage doors, upgraded carpeting with premium padding upstairs, and stylish new flooring on the main level.Step inside to a light-filled, open-concept layout designed for both everyday living and effortless entertaining.
Jimmy Dorsey Jimmy Dorsey Real Estate, LLC

