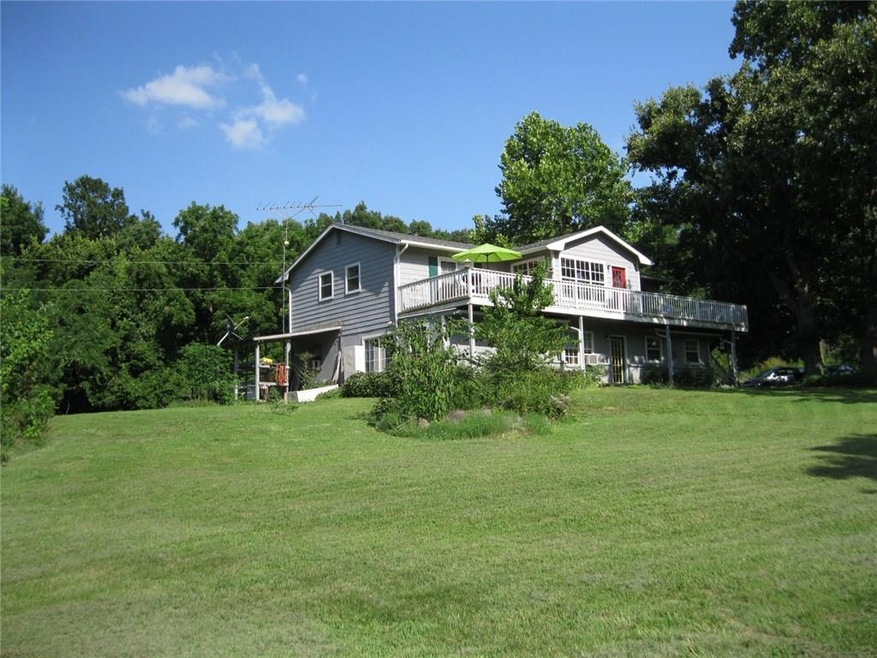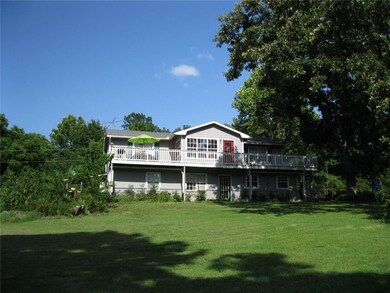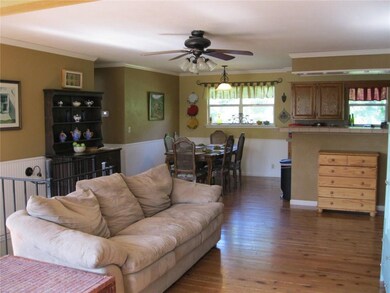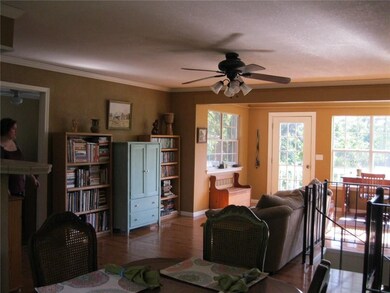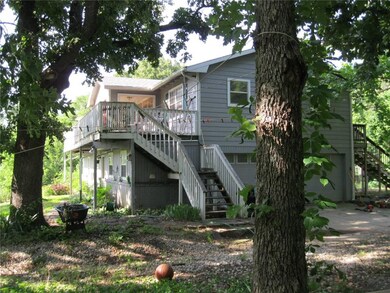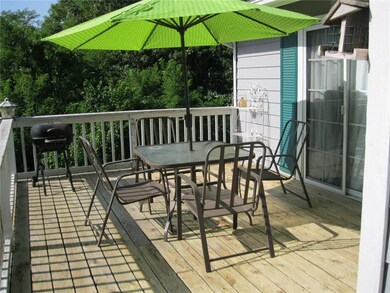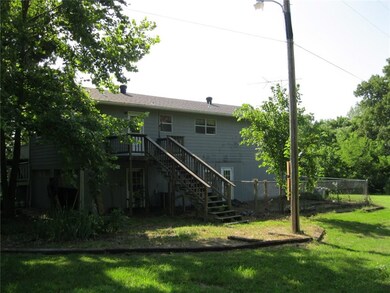
14922 Goshen Tuttle Rd Elkins, AR 72727
Elkins NeighborhoodEstimated Value: $376,000 - $437,000
Highlights
- 3.94 Acre Lot
- Deck
- Attic
- Vandergriff Elementary School Rated A-
- Secluded Lot
- Balcony
About This Home
As of January 2017Beautiful 5 bedroom/2 Bath country home in park-like setting on 4 acres of privacy. This "Land a Goshen" home has giant Oaks, Magnolia and Catalpa trees...Plus: Plum & peach trees. Sit on your shade-filled deck high above the ground and enjoy the landscaped front yard and country views! Upstairs is main residence and downstairs has 2-car garage and another living area or guest apartment (with a complete kitchen!). Must see this gem that has it all!!
Last Listed By
Prime Real Estate and Development License #EB00007506 Listed on: 07/18/2016
Home Details
Home Type
- Single Family
Est. Annual Taxes
- $1,318
Year Built
- Built in 1989
Lot Details
- 3.94 Acre Lot
- Property fronts a county road
- Partially Fenced Property
- Secluded Lot
- Corner Lot
- Level Lot
- Cleared Lot
- Landscaped with Trees
Home Design
- Cabin
- Slab Foundation
- Shingle Roof
- Asphalt Roof
- Vinyl Siding
Interior Spaces
- 2,272 Sq Ft Home
- 2-Story Property
- Wet Bar
- Ceiling Fan
- Gas Log Fireplace
- Double Pane Windows
- Vinyl Clad Windows
- Laminate Flooring
- Fire and Smoke Detector
- Washer and Dryer Hookup
- Property Views
- Attic
Kitchen
- Eat-In Kitchen
- Dishwasher
Bedrooms and Bathrooms
- 5 Bedrooms
- Split Bedroom Floorplan
- In-Law or Guest Suite
- 3 Full Bathrooms
Parking
- 2 Car Attached Garage
- Workshop in Garage
- Garage Door Opener
- Gravel Driveway
Outdoor Features
- Balcony
- Deck
- Patio
Location
- Outside City Limits
Utilities
- Central Heating and Cooling System
- Heating System Uses Propane
- Propane Water Heater
- Septic Tank
- Cable TV Available
Listing and Financial Details
- Home warranty included in the sale of the property
Ownership History
Purchase Details
Home Financials for this Owner
Home Financials are based on the most recent Mortgage that was taken out on this home.Purchase Details
Home Financials for this Owner
Home Financials are based on the most recent Mortgage that was taken out on this home.Purchase Details
Home Financials for this Owner
Home Financials are based on the most recent Mortgage that was taken out on this home.Purchase Details
Purchase Details
Purchase Details
Similar Homes in Elkins, AR
Home Values in the Area
Average Home Value in this Area
Purchase History
| Date | Buyer | Sale Price | Title Company |
|---|---|---|---|
| Gunville Ii William C | $175,000 | None Available | |
| Jones Bonner R | $168,000 | None Available | |
| Rankin Donald B | $219,000 | Heritage Land Title Of Ar | |
| Norman Kimberly B | $62,000 | -- | |
| Duffie Cecil E | -- | -- | |
| Duffie Cecil E | $57,000 | -- |
Mortgage History
| Date | Status | Borrower | Loan Amount |
|---|---|---|---|
| Open | Gunville William C | $168,055 | |
| Closed | Gunville Ii William C | $176,767 | |
| Previous Owner | Jones Bonner R | $113,806 | |
| Previous Owner | Jones Bonner R | $127,200 | |
| Previous Owner | Rankin Donald B | $175,200 |
Property History
| Date | Event | Price | Change | Sq Ft Price |
|---|---|---|---|---|
| 01/18/2017 01/18/17 | Sold | $175,000 | -16.7% | $77 / Sq Ft |
| 12/19/2016 12/19/16 | Pending | -- | -- | -- |
| 07/18/2016 07/18/16 | For Sale | $210,000 | -- | $92 / Sq Ft |
Tax History Compared to Growth
Tax History
| Year | Tax Paid | Tax Assessment Tax Assessment Total Assessment is a certain percentage of the fair market value that is determined by local assessors to be the total taxable value of land and additions on the property. | Land | Improvement |
|---|---|---|---|---|
| 2024 | $1,386 | $60,260 | $14,940 | $45,320 |
| 2023 | $1,407 | $60,260 | $14,940 | $45,320 |
| 2022 | $1,533 | $37,250 | $8,310 | $28,940 |
| 2021 | $1,458 | $37,250 | $8,310 | $28,940 |
| 2020 | $1,249 | $37,250 | $8,310 | $28,940 |
| 2019 | $1,175 | $28,470 | $6,470 | $22,000 |
| 2018 | $1,200 | $28,470 | $6,470 | $22,000 |
| 2017 | $1,120 | $28,470 | $6,470 | $22,000 |
| 2016 | $1,185 | $28,470 | $6,470 | $22,000 |
| 2015 | $1,185 | $28,470 | $6,470 | $22,000 |
| 2014 | $1,318 | $31,040 | $5,970 | $25,070 |
Agents Affiliated with this Home
-
Melanie Norman

Seller's Agent in 2017
Melanie Norman
Prime Real Estate and Development
(479) 790-0979
15 Total Sales
-
Elizabeth Cantwell

Seller Co-Listing Agent in 2017
Elizabeth Cantwell
Prime Real Estate and Development
(479) 841-7689
4 Total Sales
-
Eric Gibby
E
Buyer's Agent in 2017
Eric Gibby
Foothills Realty of NW Arkansas
(479) 721-2035
107 Total Sales
Map
Source: Northwest Arkansas Board of REALTORS®
MLS Number: 1022398
APN: 001-09986-003
- 15316 Northview Rd
- 20904 Richland View Rd
- 929 Tuttle Rd
- 20941 Richland View Rd
- 3026 112 Hwy
- 14302 Hummingbird Rd
- 284 W Bowen Blvd
- 0 Jay Ave
- 260 Jay Ave
- 408 S Wyman Rd
- Tract 2 S Spring Loop
- Tract 3 S Spring Loop
- TBD S Spring Loop
- 562 Winding Spring Dr
- 598 Winding Spring Dr
- 708 E Bowen Blvd Unit Lot 2
- 708 E Bowen Blvd Unit Lot 1
- 708 E Bowen Blvd Unit Lot 3
- 708 E Bowen Blvd Unit Lot 4
- 708 E Bowen Blvd Unit Lot 5
- 14922 Goshen Tuttle Rd
- 14924 Goshen Tuttle Rd
- 14928 Goshen Tuttle Rd
- 14859 Goshen Tuttle Rd
- 15072 Goshen Tuttle Rd
- 14840 Goshen Tuttle Rd
- 14810 Goshen Tuttle Rd
- 15254 Goshen Tuttle Rd
- 15261 Goshen Tuttle Rd
- 15266 Goshen Tuttle Rd
- 15452 Goshen Tuttle Rd
- 14715 Goshen Tuttle Rd
- 15273 Goshen Tuttle Rd
- 15270 Goshen Tuttle Rd
- 14987 Trammel Mountain Rd
- 14973 Northview Rd
- 15329 Goshen Tuttle Rd
- 15460 Goshen Tuttle Rd
- 14909 Trammel Mountain Rd
- 15332 Goshen Tuttle Rd
