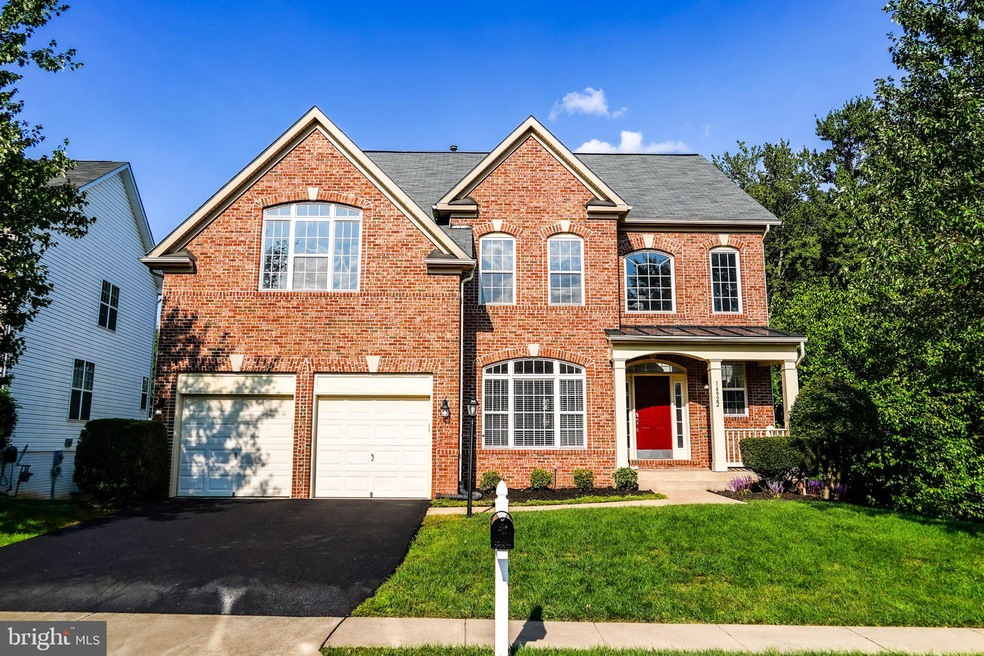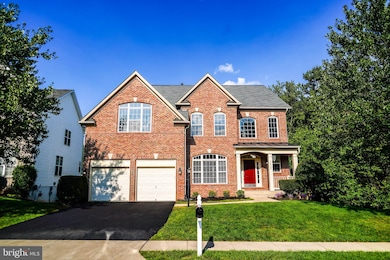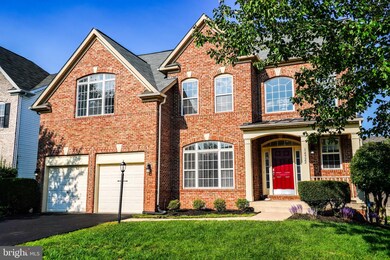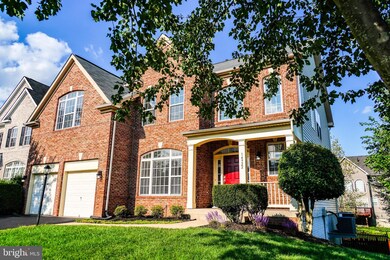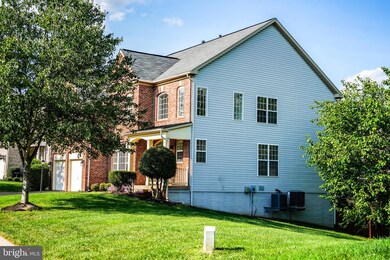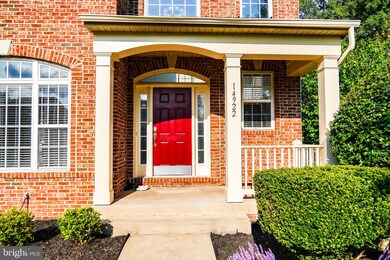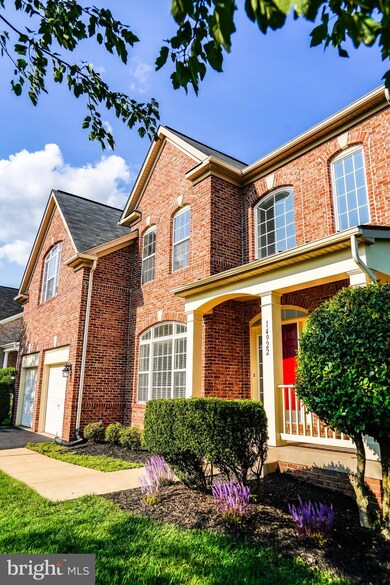
14922 Hopewells Landing Dr Gainesville, VA 20155
Highlights
- Colonial Architecture
- Space For Rooms
- Community Pool
- Buckland Mills Elementary School Rated A
- 1 Fireplace
- 2 Car Attached Garage
About This Home
As of October 2021GEORGEOUS COLONIAL STYLE SINGLE FAMILY HOME. 5 BEDROOMS, 4.5 BATHS - Brick front colonial with finished 3 levels with hardwoods at 2-story foyer and on most of main level. Updated kitchen has quarts countertops and black stainless steel appliances. Gas fireplace in family room. Large master bedroom has cathedral ceiling. Brand new carpet at the upper level and basement rooms. Walkout basement fully finished with one bedroom, full bath, theatre, and wet bar. This house has many upgrades throughout all levels. Brand new roof installed summer 2021.
Home Details
Home Type
- Single Family
Est. Annual Taxes
- $7,433
Year Built
- Built in 2006 | Remodeled in 2021
Lot Details
- 7,571 Sq Ft Lot
- Property is zoned R4
HOA Fees
- $76 Monthly HOA Fees
Parking
- 2 Car Attached Garage
- Front Facing Garage
Home Design
- Colonial Architecture
- Brick Exterior Construction
- Vinyl Siding
- Concrete Perimeter Foundation
Interior Spaces
- Property has 3 Levels
- 1 Fireplace
Bedrooms and Bathrooms
Finished Basement
- Walk-Out Basement
- Sump Pump
- Space For Rooms
- Natural lighting in basement
Schools
- Buckland Mills Elementary School
- Ronald Wilson Reagan Middle School
- Battlefield High School
Utilities
- Forced Air Heating and Cooling System
- Natural Gas Water Heater
Listing and Financial Details
- Tax Lot 130
- Assessor Parcel Number 7297-92-3158
Community Details
Overview
- Built by DR Horton Homes
- Hopewells Landing Subdivision, Grayson Floorplan
Recreation
- Community Pool
Ownership History
Purchase Details
Home Financials for this Owner
Home Financials are based on the most recent Mortgage that was taken out on this home.Purchase Details
Home Financials for this Owner
Home Financials are based on the most recent Mortgage that was taken out on this home.Similar Homes in the area
Home Values in the Area
Average Home Value in this Area
Purchase History
| Date | Type | Sale Price | Title Company |
|---|---|---|---|
| Deed | $783,000 | Redwood Title Llc | |
| Special Warranty Deed | $560,135 | -- |
Mortgage History
| Date | Status | Loan Amount | Loan Type |
|---|---|---|---|
| Open | $704,700 | New Conventional | |
| Previous Owner | $370,000 | Stand Alone Refi Refinance Of Original Loan | |
| Previous Owner | $448,108 | New Conventional |
Property History
| Date | Event | Price | Change | Sq Ft Price |
|---|---|---|---|---|
| 05/01/2025 05/01/25 | Rented | $1,695 | 0.0% | -- |
| 04/10/2025 04/10/25 | Under Contract | -- | -- | -- |
| 03/28/2025 03/28/25 | For Rent | $1,695 | 0.0% | -- |
| 03/24/2025 03/24/25 | Off Market | $1,695 | -- | -- |
| 03/11/2025 03/11/25 | For Rent | $1,695 | 0.0% | -- |
| 10/21/2021 10/21/21 | Sold | $783,000 | +4.5% | $162 / Sq Ft |
| 09/15/2021 09/15/21 | For Sale | $749,000 | 0.0% | $155 / Sq Ft |
| 09/14/2021 09/14/21 | Pending | -- | -- | -- |
| 09/11/2021 09/11/21 | For Sale | $749,000 | -- | $155 / Sq Ft |
Tax History Compared to Growth
Tax History
| Year | Tax Paid | Tax Assessment Tax Assessment Total Assessment is a certain percentage of the fair market value that is determined by local assessors to be the total taxable value of land and additions on the property. | Land | Improvement |
|---|---|---|---|---|
| 2024 | $7,916 | $796,000 | $215,100 | $580,900 |
| 2023 | $7,917 | $760,900 | $202,700 | $558,200 |
| 2022 | $8,234 | $733,200 | $188,100 | $545,100 |
| 2021 | $7,433 | $611,600 | $155,000 | $456,600 |
| 2020 | $8,313 | $536,300 | $139,300 | $397,000 |
| 2019 | $8,227 | $530,800 | $126,300 | $404,500 |
| 2018 | $6,083 | $503,800 | $120,100 | $383,700 |
| 2017 | $6,214 | $505,900 | $120,100 | $385,800 |
| 2016 | $6,023 | $494,900 | $117,400 | $377,500 |
| 2015 | $5,982 | $489,100 | $117,400 | $371,700 |
| 2014 | $5,982 | $481,000 | $112,800 | $368,200 |
Agents Affiliated with this Home
-
Raman Singh

Seller's Agent in 2025
Raman Singh
Prime Properties DMV, LLC.
(703) 827-1010
1 in this area
61 Total Sales
-
datacorrect BrightMLS
d
Buyer's Agent in 2025
datacorrect BrightMLS
Non Subscribing Office
-
Mr. Wais Khairzad
M
Seller's Agent in 2021
Mr. Wais Khairzad
BNI Realty
(703) 362-7041
1 in this area
1 Total Sale
-
ASSAD SIDDIQUI
A
Buyer's Agent in 2021
ASSAD SIDDIQUI
Spring Hill Real Estate, LLC.
(703) 625-7775
1 in this area
15 Total Sales
Map
Source: Bright MLS
MLS Number: VAPW2008570
APN: 7297-92-3158
- 7612 Maracaibo Ct
- 14813 Lee Hwy
- 14809 Lee Hwy
- 14824 Cartagena Dr
- 14804 Cartagena Dr
- 14843 Lee Hwy
- 7688 Lucas Ct
- 14815 Lee Hwy
- 15017 Lee Hwy
- 7974 Turtle Creek Cir
- 7471 Brunson Cir Unit 10A
- 7494 Brunson Cir
- 7313 Early Marker Ct
- 8109 Crooked Oaks Ct
- 7990 Amsterdam Ct
- 7504 Old Carolina Rd
- 8130 Cancun Ct
- 7370 Old Carolina Rd
- 7200 Winnipeg Ct
- 15304 Thoroughfare Rd
