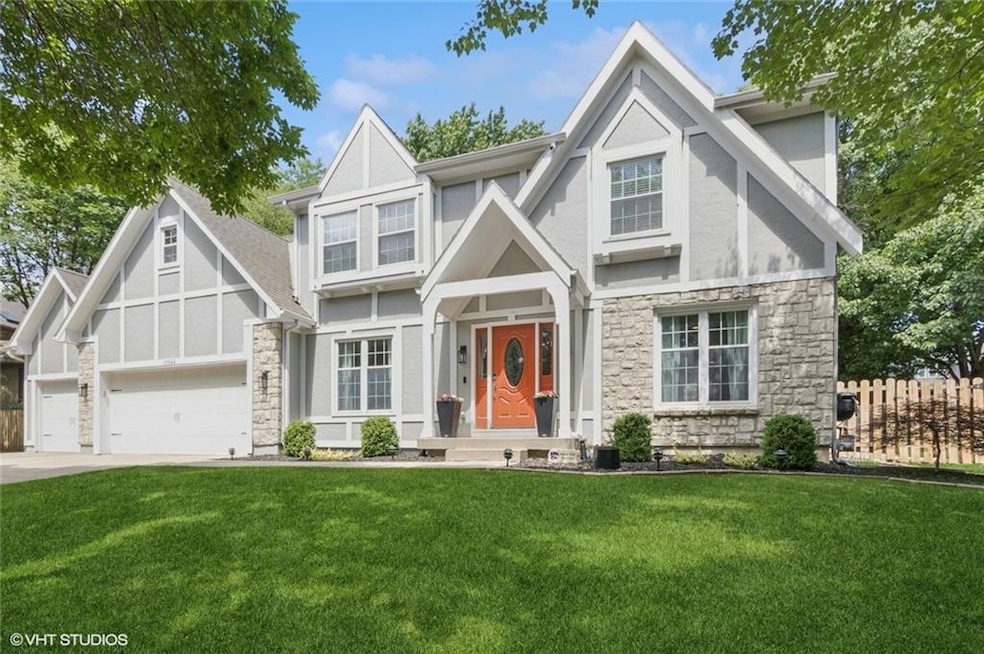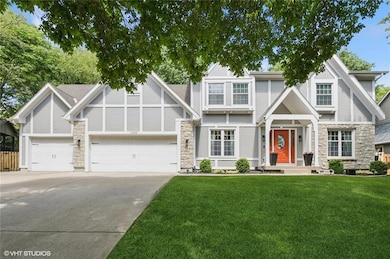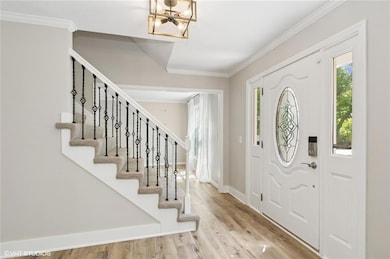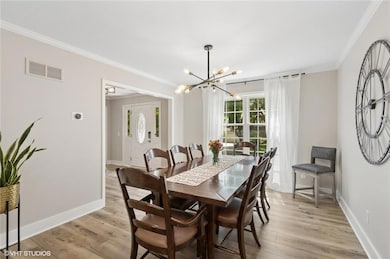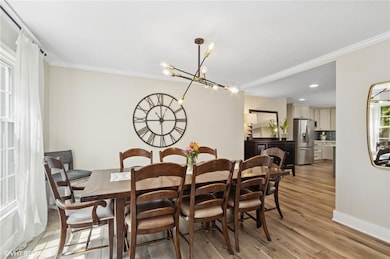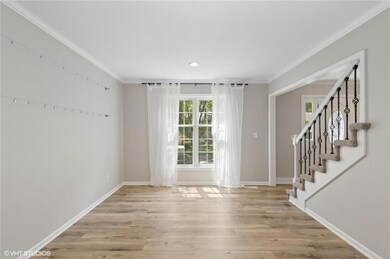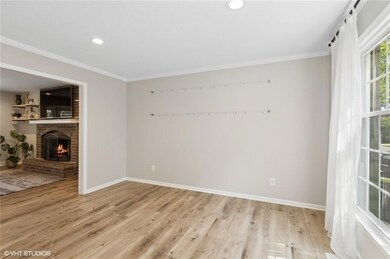
14922 W 82nd Terrace Lenexa, KS 66215
Estimated payment $4,031/month
Highlights
- Traditional Architecture
- Separate Formal Living Room
- Stainless Steel Appliances
- Shawnee Mission West High School Rated A-
- Community Pool
- Cul-De-Sac
About This Home
Remodeled. Refined. Remarkable. Step into your new home in the heart of the desirable Oak Hill subdivision with this fully remodeled 5-bedroom, 4.5-bath, two-story home that delivers both style and function for today’s busy lifestyles.
From the moment you walk in, you’ll notice the spacious, open-concept layout - filled with natural light and updated, finishes throughout. The stunning chef’s kitchen is the showpiece of the main floor, featuring a large center island, quartz countertops, sleek appliances, and a walk-in pantry—all seamlessly connected to the inviting family room for effortless entertaining and enjoyment. A smartly designed back hallway offers a drop zone and main-level laundry to help keep everything organized and in its place. Upstairs, four generously sized bedrooms and three fully-remodeled, bathrooms provide comfort and privacy for all. The primary suite is a true retreat—complete with a cozy sitting area - perfect for unwinding from the day's activities. An expansive spa-like bath awaits you with dual vanities, quartz counters, and a performance shower with a rain head to leave you invigorated and recharged to meet the demands of the day! A second laundry facility is located in the huge primary suite closet. The finished lower level is your entertainment haven—featuring a custom bar with gorgeous quartz counters. A media area is perfect for watching sports or movies. Flexible space for a game table, conversation area or whatever meets the needs of a busy household. Step outside to a beautifully landscaped, private backyard with a stone patio and built-in fire pit—perfect for summer gatherings or cozy fall evenings under the stars. Bonus feature is a 3-car oversized garage that adds storage and convenience - rounding out this exceptional offering. Everything has been done for you. All that’s left is to move in and start enjoying your dream home. This Oak Hill gem won’t last—schedule your showing today!
Listing Agent
Compass Realty Group Brokerage Phone: 913-226-5450 License #SP00231967 Listed on: 05/28/2025

Home Details
Home Type
- Single Family
Est. Annual Taxes
- $5,830
Year Built
- Built in 1987
Lot Details
- 0.26 Acre Lot
- Cul-De-Sac
- Wood Fence
- Paved or Partially Paved Lot
- Level Lot
Parking
- 3 Car Attached Garage
- Front Facing Garage
Home Design
- Traditional Architecture
- Frame Construction
- Composition Roof
- Passive Radon Mitigation
Interior Spaces
- 2-Story Property
- Wet Bar
- Ceiling Fan
- Family Room with Fireplace
- Family Room Downstairs
- Separate Formal Living Room
- Combination Kitchen and Dining Room
- Laundry on main level
Kitchen
- Built-In Electric Oven
- Built-In Oven
- Dishwasher
- Stainless Steel Appliances
- Kitchen Island
Flooring
- Carpet
- Ceramic Tile
Bedrooms and Bathrooms
- 5 Bedrooms
- Walk-In Closet
- Double Vanity
- Bathtub With Separate Shower Stall
Finished Basement
- Sump Pump
- Bedroom in Basement
Schools
- Rising Star Elementary School
- Sm West High School
Utilities
- Central Air
- Heating System Uses Natural Gas
Listing and Financial Details
- Assessor Parcel Number IP51600000-0180
- $0 special tax assessment
Community Details
Overview
- Property has a Home Owners Association
- Association fees include curbside recycling, trash
- Oak Hill Homeowners Association
- Oak Hill Subdivision
Recreation
- Community Pool
Map
Home Values in the Area
Average Home Value in this Area
Tax History
| Year | Tax Paid | Tax Assessment Tax Assessment Total Assessment is a certain percentage of the fair market value that is determined by local assessors to be the total taxable value of land and additions on the property. | Land | Improvement |
|---|---|---|---|---|
| 2024 | $5,830 | $52,601 | $9,462 | $43,139 |
| 2023 | $5,599 | $49,760 | $9,462 | $40,298 |
| 2022 | $5,386 | $47,840 | $8,228 | $39,612 |
| 2021 | $5,044 | $42,596 | $7,827 | $34,769 |
| 2020 | $4,956 | $41,435 | $7,827 | $33,608 |
| 2019 | $5,206 | $39,445 | $7,827 | $31,618 |
| 2018 | $4,399 | $40,906 | $7,827 | $33,079 |
| 2017 | $4,513 | $36,225 | $6,182 | $30,043 |
| 2016 | $4,036 | $31,947 | $6,182 | $25,765 |
| 2015 | $3,863 | $30,785 | $6,182 | $24,603 |
| 2013 | -- | $28,347 | $6,182 | $22,165 |
Property History
| Date | Event | Price | Change | Sq Ft Price |
|---|---|---|---|---|
| 06/06/2025 06/06/25 | Pending | -- | -- | -- |
| 05/29/2025 05/29/25 | For Sale | $639,950 | +83.9% | $168 / Sq Ft |
| 08/16/2018 08/16/18 | Sold | -- | -- | -- |
| 07/06/2018 07/06/18 | Price Changed | $348,000 | -0.3% | $126 / Sq Ft |
| 06/28/2018 06/28/18 | Price Changed | $349,000 | -0.3% | $126 / Sq Ft |
| 06/08/2018 06/08/18 | Price Changed | $350,000 | -1.4% | $126 / Sq Ft |
| 05/29/2018 05/29/18 | For Sale | $355,000 | +9.2% | $128 / Sq Ft |
| 10/26/2016 10/26/16 | Sold | -- | -- | -- |
| 09/27/2016 09/27/16 | Pending | -- | -- | -- |
| 08/25/2016 08/25/16 | For Sale | $325,000 | -- | $117 / Sq Ft |
Purchase History
| Date | Type | Sale Price | Title Company |
|---|---|---|---|
| Interfamily Deed Transfer | -- | None Available | |
| Quit Claim Deed | -- | None Listed On Document | |
| Interfamily Deed Transfer | -- | Timios Inc | |
| Warranty Deed | -- | Secured Title Of Kansas City | |
| Warranty Deed | -- | None Available | |
| Warranty Deed | -- | First United Title Agency |
Mortgage History
| Date | Status | Loan Amount | Loan Type |
|---|---|---|---|
| Open | $345,000 | New Conventional | |
| Previous Owner | $341,148 | FHA | |
| Previous Owner | $350,374 | VA | |
| Previous Owner | $216,000 | Adjustable Rate Mortgage/ARM | |
| Previous Owner | $177,800 | Unknown | |
| Previous Owner | $188,000 | New Conventional |
Similar Homes in the area
Source: Heartland MLS
MLS Number: 2552376
APN: IP51600000-0180
- 8148 Lingle Ln
- 15118 W 83rd St
- 8124 Swarner Dr
- 15023 W 83rd Place
- 8025 Woodstone St
- 8403 Swarner Dr
- 8346 Oakview Cir
- 8120 Acuff Ln
- 15545 W 81st St
- 14910 Rhodes Cir
- 8021 Hall St
- 15206 W 85th St
- 7828 Twilight Ln
- 8003 Mullen Rd
- 8027 Mullen Rd
- 14406 W 84th Terrace
- 7807 Twilight Ln
- 8355 Hallet St
- 8443 Mettee St
- 8112 Lichtenauer Dr
