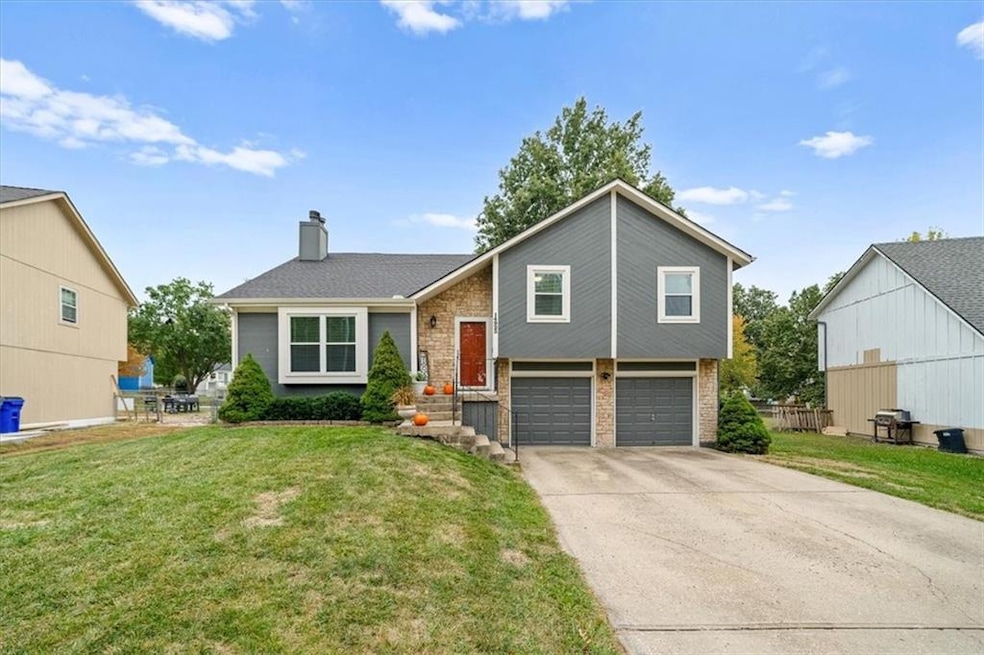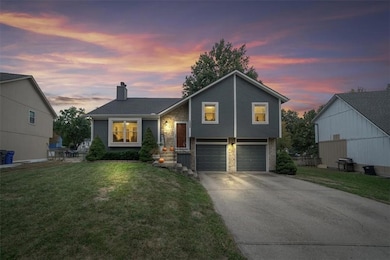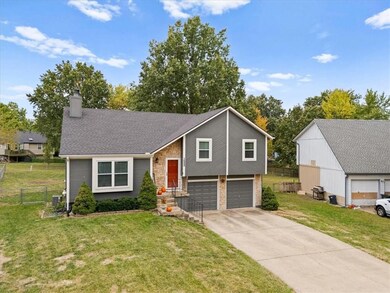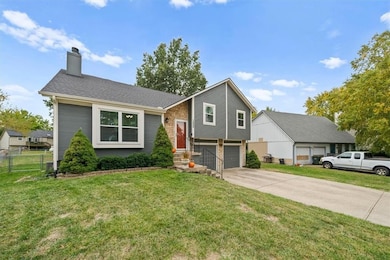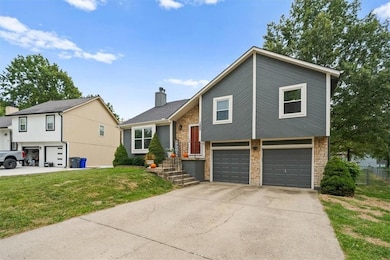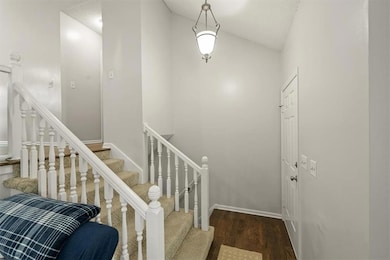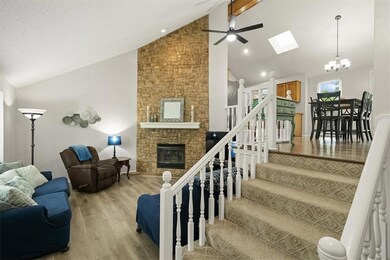14923 W Peppermill Dr Olathe, KS 66062
Estimated payment $2,106/month
Highlights
- Deck
- Contemporary Architecture
- No HOA
- Green Springs Elementary School Rated A
- Wood Flooring
- Eat-In Country Kitchen
About This Home
Welcome to this beautifully maintained 3-bedroom, 2 bath home in the Olathe school district that is walking distance to elementary school and Black Bob Park. It is perfect for first-time homebuyers, anyone looking for a comfortable, updated home or even an investor! Step inside to the find new interior paint, new flooring and stair carpet and an inviting layout. The kitchen features 3-year old appliances and a radon mitigation system is already in place for added peace of mind. Outside, enjoy a large, fully fenced backyard great for pets and weekend gatherings. With thoughtful updates throughout, this home is ready for you to move in and make your own! Book your showings now as will go fast!
Listing Agent
EXP Realty LLC Brokerage Phone: 816-351-0730 License #00244070 Listed on: 10/06/2025

Home Details
Home Type
- Single Family
Est. Annual Taxes
- $3,849
Year Built
- Built in 1984
Lot Details
- 0.25 Acre Lot
- Level Lot
Parking
- 2 Car Attached Garage
- Inside Entrance
- Front Facing Garage
Home Design
- Contemporary Architecture
- Frame Construction
- Composition Roof
Interior Spaces
- Ceiling Fan
- Fireplace With Gas Starter
- Family Room
- Living Room with Fireplace
- Combination Kitchen and Dining Room
- Basement
- Laundry in Basement
Kitchen
- Eat-In Country Kitchen
- Built-In Electric Oven
- Dishwasher
- Disposal
Flooring
- Wood
- Carpet
- Ceramic Tile
Bedrooms and Bathrooms
- 3 Bedrooms
- Walk-In Closet
- 2 Full Bathrooms
- Shower Only
Schools
- Green Springs Elementary School
- Olathe South High School
Utilities
- Central Air
- Heating System Uses Natural Gas
Additional Features
- Deck
- City Lot
Community Details
- No Home Owners Association
- Peppermill Subdivision
Listing and Financial Details
- Assessor Parcel Number DP57300002 0029
- $0 special tax assessment
Map
Home Values in the Area
Average Home Value in this Area
Tax History
| Year | Tax Paid | Tax Assessment Tax Assessment Total Assessment is a certain percentage of the fair market value that is determined by local assessors to be the total taxable value of land and additions on the property. | Land | Improvement |
|---|---|---|---|---|
| 2024 | $3,849 | $34,535 | $6,323 | $28,212 |
| 2023 | $3,821 | $33,477 | $5,755 | $27,722 |
| 2022 | $3,471 | $29,613 | $5,755 | $23,858 |
| 2021 | $3,416 | $27,692 | $5,001 | $22,691 |
| 2020 | $3,220 | $25,886 | $5,001 | $20,885 |
| 2019 | $2,967 | $23,724 | $4,364 | $19,360 |
| 2018 | $2,876 | $22,839 | $4,364 | $18,475 |
| 2017 | $2,848 | $22,379 | $3,959 | $18,420 |
| 2016 | $2,533 | $20,447 | $3,634 | $16,813 |
| 2015 | $2,425 | $19,596 | $3,634 | $15,962 |
| 2013 | -- | $18,676 | $3,634 | $15,042 |
Property History
| Date | Event | Price | List to Sale | Price per Sq Ft | Prior Sale |
|---|---|---|---|---|---|
| 10/26/2025 10/26/25 | Pending | -- | -- | -- | |
| 10/16/2025 10/16/25 | For Sale | $338,000 | +105.0% | $221 / Sq Ft | |
| 04/25/2012 04/25/12 | Sold | -- | -- | -- | View Prior Sale |
| 03/21/2012 03/21/12 | Pending | -- | -- | -- | |
| 03/06/2012 03/06/12 | For Sale | $164,900 | -- | $134 / Sq Ft |
Purchase History
| Date | Type | Sale Price | Title Company |
|---|---|---|---|
| Interfamily Deed Transfer | -- | Platinum Title Llc | |
| Warranty Deed | -- | Continental Title | |
| Special Warranty Deed | $156,000 | Servicelink | |
| Sheriffs Deed | $177,715 | None Available | |
| Interfamily Deed Transfer | -- | None Available |
Mortgage History
| Date | Status | Loan Amount | Loan Type |
|---|---|---|---|
| Open | $142,600 | New Conventional | |
| Closed | $154,280 | New Conventional | |
| Previous Owner | $152,045 | FHA |
Source: Heartland MLS
MLS Number: 2579441
APN: DP57300002-0029
- 14813 W 150th Place
- 14690 S Alden St
- 15028 W 146th Terrace
- 14651 S Seminole Cir
- 14593 S Twilight Ln
- 15646 W 149th Terrace
- 14606 S Alden St
- 15234 S Albervan St
- 14232 W 151st Terrace Unit 500
- 15150 W 153rd St
- 15201 S Blackfoot Dr
- 14547 S Hagan St
- 14805 S Brougham Dr
- 14064 W 147th St
- 14670 W 144th St
- 13971 W 146th Ct
- 15374 S Greenwood St
- 14831 S Homestead Dr
- 13974 W 147th St
- 14274 W 155th St
