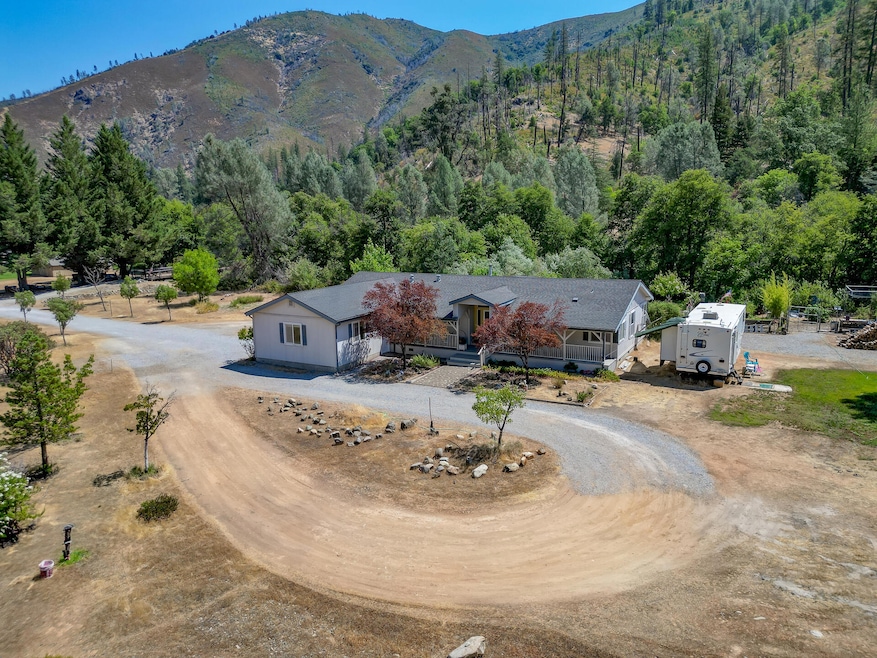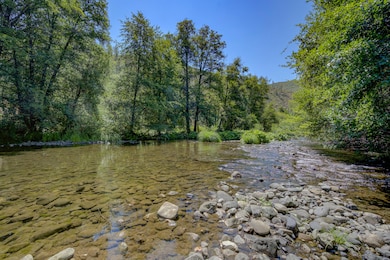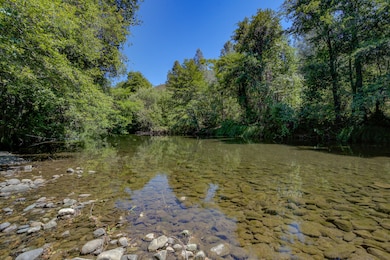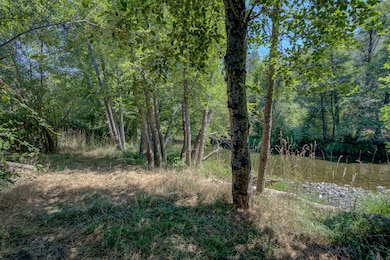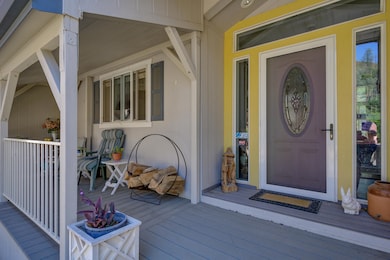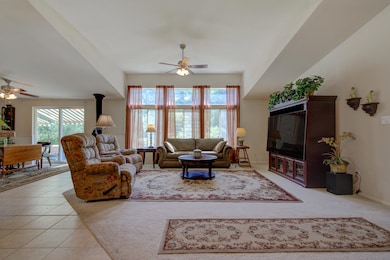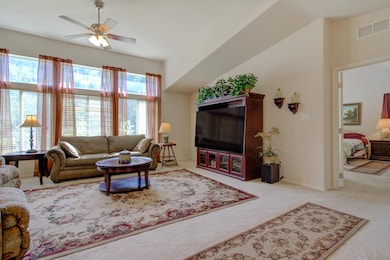14925 Trinity Mountain Rd French Gulch, CA 96033
French Gulch NeighborhoodEstimated payment $2,609/month
Highlights
- Parking available for a boat
- Home fronts a creek
- Mountain View
- Shasta High School Rated A
- 2.7 Acre Lot
- Traditional Architecture
About This Home
Imagine your own beach and swimming hole on Clear Creek in French Gulch! This lovely home was custom designed for the original owner and thoughtfully placed on this incredible creek frontage lot. Shady front porch leads to the front door and entry. The expansive living room has a cozy woodstove. The kitchen has granite counter tops and a large island with sink for extra prep space. The floorplan features split bedrooms with private primary suite including walk in closet, built in cabinetry and an on suite bath complete with tile floors, garden tub and separate shower.
The other wing of the home features a very spacious bedroom that could easily be made into 2 bedrooms. the original plan was for a 3rd bedroom. The laundry room with utility sink leads to the attached two car garage.
Outside, the owner has spent years in the garden working the soil and planting many beautiful varieties of flowers and shrubs.
Come and see what your money can buy in this country location just 20 miles west of Redding and 9 miles from Whiskeytown Lake!
Listing Agent
Kirkland Real Estate Partners License #01011716 Listed on: 07/20/2025
Property Details
Home Type
- Mobile/Manufactured
Year Built
- Built in 2005
Lot Details
- 2.7 Acre Lot
- Home fronts a creek
- Landscaped
Home Design
- Traditional Architecture
- Permanent Foundation
- Composition Roof
- Composite Building Materials
Interior Spaces
- 1,782 Sq Ft Home
- 1-Story Property
- Free Standing Fireplace
- Living Room with Fireplace
- Mountain Views
- Washer and Dryer Hookup
Kitchen
- Recirculated Exhaust Fan
- Kitchen Island
- Granite Countertops
Bedrooms and Bathrooms
- 3 Bedrooms
- 2 Full Bathrooms
Parking
- Off-Street Parking
- Parking available for a boat
Utilities
- Forced Air Heating and Cooling System
- Propane
Additional Features
- Green Energy Fireplace or Wood Stove
- Covered Deck
Community Details
- No Home Owners Association
Listing and Financial Details
- Assessor Parcel Number 046-480-048
Map
Home Values in the Area
Average Home Value in this Area
Property History
| Date | Event | Price | Change | Sq Ft Price |
|---|---|---|---|---|
| 07/20/2025 07/20/25 | For Sale | $399,000 | -- | $224 / Sq Ft |
Source: Shasta Association of REALTORS®
MLS Number: 25-3339
- 69.79 Cline Gulch Rd
- 40 Acres Cline Gulch Rd
- 398 Acres Trinity Mountain Rd
- 635 Acres French Gulch Rd
- 13905 Trinity Mountain Rd Unit 85
- 13905 Trinity Mountain Rd
- 13905 Trinity Mountain Rd Unit 53
- 13905 Trinity Mountain Rd Unit 18
- 0 Merry Mountain Unit 24-3782
- 0000 E Fork Rd
- 12876 E Fork Rd
- Hwy 299w at Bella Ln
- 000 Nsa 31 Acres
- NSA Hwy
- 000 Nsa 31 Acres Buckhorn Summit
- 175 Gibson Dr
- 381 Deadwood Rd
- 11 Deadwood Rd
- 150 Third
- 71 1st Ave
- 12901 Beltline Rd Unit Cabin
- 3610 Scenic Dr
- 4489 Menasha Trail Unit 65
- 1934 Parallel St Unit B
- 1895 Benton Dr
- 335 Lake Blvd Unit 335 Lake Blvd. 0
- 4823 Pecan Dr Unit 55
- 2045 Shasta St
- 2142 Butte St
- 1559 Willis St
- 1046 Continental St Unit 4
- 1300 Market St Unit 304
- 1551 Market St
- 2172 West St
- 500 Hilltop Dr
- 925 Parkview Ave
- 540 South St
- 197 Yolla Bolly Trail
- 910 Canby Rd
- 1230 Canby Rd
