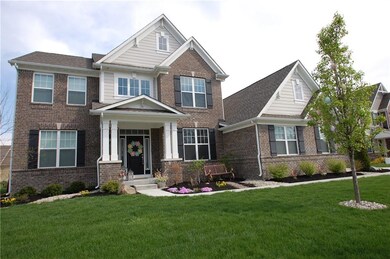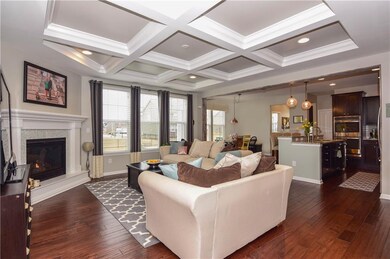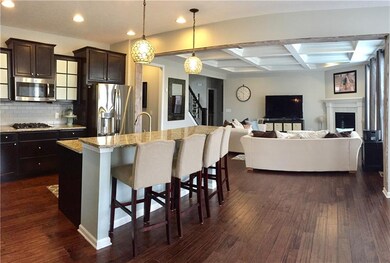
14926 Bonner Cir Fishers, IN 46037
Olio NeighborhoodHighlights
- Community Pool
- Double Oven
- Cul-De-Sac
- Southeastern Elementary School Rated A
- Thermal Windows
- Woodwork
About This Home
As of February 2025Stunning 5 bed, 3.5 bath home, nearly 4300 square feet, includes gorgeous family room with coffered ceiling, granite gourmet kitchen and SS appliances, butler’s pantry, breakfast nook extension with built-in seating & planning area. Main floor master suite has dual vanities, spacious seated shower and walk-in-closet. Large loft, full finished basement with oversized bed/full bath & huge living space. Additional landscape, driveway space & stamped concrete patio with fire pit ideal for outdoor entertaining. Award-winning HSE schools, close to shopping, restaurants, entertainment and so much more!
Last Buyer's Agent
Mallorie Wilson
Home Details
Home Type
- Single Family
Est. Annual Taxes
- $4,202
Year Built
- Built in 2014
Lot Details
- 0.28 Acre Lot
- Cul-De-Sac
Home Design
- Brick Exterior Construction
- Cement Siding
- Concrete Perimeter Foundation
Interior Spaces
- 2-Story Property
- Woodwork
- Gas Log Fireplace
- Thermal Windows
- Window Screens
- Great Room with Fireplace
- Attic Access Panel
Kitchen
- Double Oven
- Gas Cooktop
- Built-In Microwave
- Dishwasher
- Disposal
Bedrooms and Bathrooms
- 5 Bedrooms
- Walk-In Closet
Finished Basement
- Basement Fills Entire Space Under The House
- Sump Pump
- Basement Window Egress
Parking
- Garage
- Driveway
Utilities
- Forced Air Heating and Cooling System
- Heating System Uses Gas
- Gas Water Heater
Listing and Financial Details
- Assessor Parcel Number 291230003025000020
Community Details
Overview
- Association fees include insurance, maintenance, pool
- Silverton Subdivision
- Property managed by Builder
Recreation
- Community Pool
Map
Home Values in the Area
Average Home Value in this Area
Property History
| Date | Event | Price | Change | Sq Ft Price |
|---|---|---|---|---|
| 02/12/2025 02/12/25 | Sold | $615,000 | -2.4% | $127 / Sq Ft |
| 01/20/2025 01/20/25 | Pending | -- | -- | -- |
| 12/05/2024 12/05/24 | Price Changed | $630,000 | -1.6% | $130 / Sq Ft |
| 11/01/2024 11/01/24 | Price Changed | $640,000 | -1.5% | $132 / Sq Ft |
| 10/02/2024 10/02/24 | Price Changed | $650,000 | -3.7% | $134 / Sq Ft |
| 09/19/2024 09/19/24 | For Sale | $675,000 | +61.5% | $140 / Sq Ft |
| 05/03/2018 05/03/18 | Sold | $418,000 | -2.8% | $97 / Sq Ft |
| 03/20/2018 03/20/18 | Pending | -- | -- | -- |
| 02/23/2018 02/23/18 | For Sale | $429,900 | +10.2% | $100 / Sq Ft |
| 02/13/2015 02/13/15 | Sold | $390,000 | -2.5% | $91 / Sq Ft |
| 01/21/2015 01/21/15 | Pending | -- | -- | -- |
| 11/10/2014 11/10/14 | Price Changed | $400,000 | -2.2% | $93 / Sq Ft |
| 10/08/2014 10/08/14 | Price Changed | $409,000 | -2.4% | $95 / Sq Ft |
| 10/01/2014 10/01/14 | Price Changed | $419,000 | -1.4% | $97 / Sq Ft |
| 09/11/2014 09/11/14 | For Sale | $425,000 | -- | $99 / Sq Ft |
Tax History
| Year | Tax Paid | Tax Assessment Tax Assessment Total Assessment is a certain percentage of the fair market value that is determined by local assessors to be the total taxable value of land and additions on the property. | Land | Improvement |
|---|---|---|---|---|
| 2024 | $6,063 | $542,600 | $71,700 | $470,900 |
| 2023 | $6,063 | $523,400 | $71,700 | $451,700 |
| 2022 | $5,547 | $461,500 | $71,700 | $389,800 |
| 2021 | $4,610 | $383,900 | $71,700 | $312,200 |
| 2020 | $4,516 | $372,100 | $71,700 | $300,400 |
| 2019 | $4,516 | $372,100 | $68,500 | $303,600 |
| 2018 | $4,528 | $372,100 | $68,500 | $303,600 |
| 2017 | $4,406 | $368,200 | $68,500 | $299,700 |
| 2016 | $4,464 | $373,200 | $68,500 | $304,700 |
| 2014 | $1,398 | $68,500 | $68,500 | $0 |
Mortgage History
| Date | Status | Loan Amount | Loan Type |
|---|---|---|---|
| Open | $492,000 | New Conventional | |
| Previous Owner | $50,000 | Credit Line Revolving | |
| Previous Owner | $350,000 | New Conventional | |
| Previous Owner | $10,000 | Credit Line Revolving | |
| Previous Owner | $334,400 | New Conventional | |
| Previous Owner | $312,000 | New Conventional | |
| Previous Owner | $318,600 | New Conventional |
Deed History
| Date | Type | Sale Price | Title Company |
|---|---|---|---|
| Warranty Deed | -- | First American Title | |
| Interfamily Deed Transfer | -- | None Available | |
| Warranty Deed | -- | First American Title | |
| Warranty Deed | -- | None Available | |
| Warranty Deed | -- | None Available | |
| Warranty Deed | -- | None Available |
Similar Homes in Fishers, IN
Source: MIBOR Broker Listing Cooperative®
MLS Number: MBR21547820
APN: 29-12-30-003-025.000-020
- 13494 Moorcroft Dr
- 13314 Lansbury Ln
- 13615 Moorcroft Dr
- 15144 Bentfield Ct
- 14874 Southeastern Pkwy
- 14790 E 136th St
- 15365 Todd Ln S
- 13204 Caterwood Cir
- 15275 Farrington Way
- 15294 Swallow Falls Way
- 15310 Swallow Falls Way
- 15214 Swallow Falls Way
- 15206 Swallow Falls Way
- 15384 Cardonia Rd
- 15371 Alperton Rd
- 13622 Grand Abbey Way
- 13610 Grand Abbey Way
- 13634 Grand Abbey Way
- 15334 Swallow Falls Way
- 15406 Forest Glade Dr






