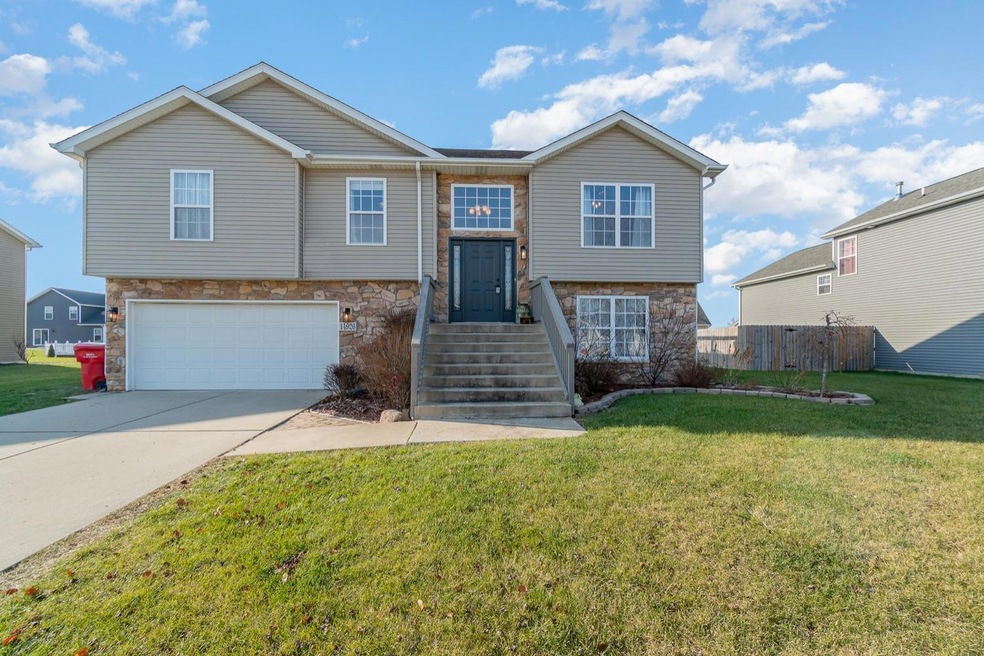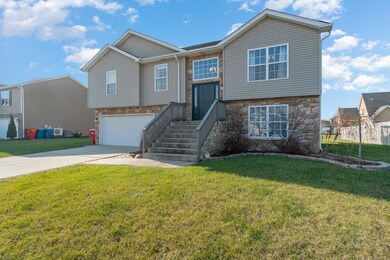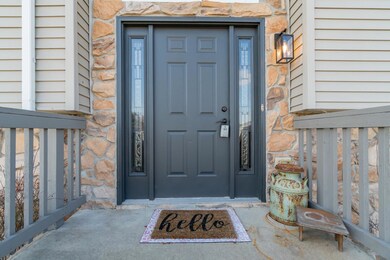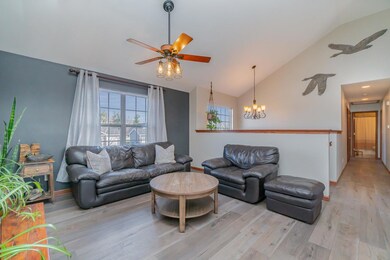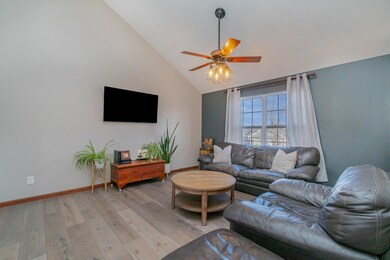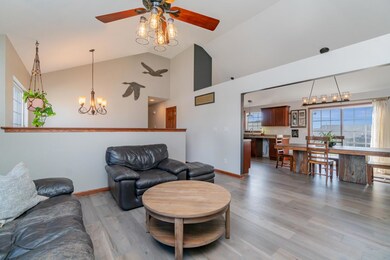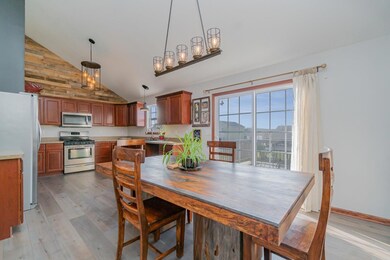
14926 Ivy St Cedar Lake, IN 46303
West Creek NeighborhoodEstimated Value: $377,055 - $412,000
Highlights
- Deck
- Cathedral Ceiling
- Country Kitchen
- Recreation Room
- Main Floor Bedroom
- 3 Car Attached Garage
About This Home
As of February 2022THE PERFECT HOME FOR THE NEW YEAR! This beautiful bilevel has so much to offer & even a few extras! Upstairs you'll love the VAULTED CEILING in the great room which opens to HUGE KITCHEN w/tons of Maple cabinetry, Shiplap wall, pantry, SS appliances & Laminate wood floors. Notice the updated lighting, fresh paint & solid 6 panel doors throughout! Main bedroom has a GORGEOUS updated shower, vanity, & awesome WI closet. 2 additional bedrooms are nicely sized & have access to COMPLETELY UPDATED BATH. Lower level features an extra living/entertaining space, laundry, rough in for full 3rd bath, & walk out to ENORMOUS 45x18 PATIO! Access to aboveDeck off kitchen offers the perfect BBQ spot and overlooks spacious backyard. WAIT THERE'S MORE...CHECK OUT THE HUGE GARAGE...which is 42 FT DEEP on one side!! Perfect for your BOAT, LARGE TRUCK OR EXTRA WORKROOM!! AN EASY COMMUTE, LOW TAXES & FANTASTIC NEIGHBORHOOD MAKE THIS ONE A GEM!
Home Details
Home Type
- Single Family
Est. Annual Taxes
- $2,318
Year Built
- Built in 2007
Lot Details
- 10,660 Sq Ft Lot
- Lot Dimensions are 82x130
Parking
- 3 Car Attached Garage
Home Design
- Vinyl Siding
- Stone Exterior Construction
Interior Spaces
- 2,433 Sq Ft Home
- Multi-Level Property
- Cathedral Ceiling
- Living Room
- Recreation Room
Kitchen
- Country Kitchen
- Gas Range
- Microwave
- Disposal
Bedrooms and Bathrooms
- 3 Bedrooms
- Main Floor Bedroom
- Bathroom on Main Level
- 2 Full Bathrooms
Outdoor Features
- Deck
- Patio
Utilities
- Cooling Available
- Forced Air Heating System
- Heating System Uses Natural Gas
- Water Softener Leased
Community Details
- Lynnsway 03 Subdivision
- Net Lease
Listing and Financial Details
- Assessor Parcel Number 451904229014000057
Ownership History
Purchase Details
Home Financials for this Owner
Home Financials are based on the most recent Mortgage that was taken out on this home.Purchase Details
Home Financials for this Owner
Home Financials are based on the most recent Mortgage that was taken out on this home.Purchase Details
Home Financials for this Owner
Home Financials are based on the most recent Mortgage that was taken out on this home.Purchase Details
Home Financials for this Owner
Home Financials are based on the most recent Mortgage that was taken out on this home.Similar Homes in Cedar Lake, IN
Home Values in the Area
Average Home Value in this Area
Purchase History
| Date | Buyer | Sale Price | Title Company |
|---|---|---|---|
| Primm Anthony | -- | Fidelity National Title | |
| Primm Anthony | -- | Fidelity National Title | |
| Mead Ryan | -- | None Available | |
| Montgomery Homes Inc | -- | None Available |
Mortgage History
| Date | Status | Borrower | Loan Amount |
|---|---|---|---|
| Open | Primm Anthony | $304,695 | |
| Closed | Primm Anthony | $304,695 | |
| Previous Owner | Mead Ryan | $190,000 | |
| Previous Owner | Mead Ryan | $30,000 | |
| Previous Owner | Mead Ryan | $179,147 | |
| Previous Owner | Montgomery Homes Inc | $2,000,000 |
Property History
| Date | Event | Price | Change | Sq Ft Price |
|---|---|---|---|---|
| 02/18/2022 02/18/22 | Sold | $335,000 | 0.0% | $138 / Sq Ft |
| 01/12/2022 01/12/22 | Pending | -- | -- | -- |
| 12/09/2021 12/09/21 | For Sale | $335,000 | -- | $138 / Sq Ft |
Tax History Compared to Growth
Tax History
| Year | Tax Paid | Tax Assessment Tax Assessment Total Assessment is a certain percentage of the fair market value that is determined by local assessors to be the total taxable value of land and additions on the property. | Land | Improvement |
|---|---|---|---|---|
| 2024 | $8,714 | $345,400 | $53,300 | $292,100 |
| 2023 | $2,782 | $336,800 | $53,300 | $283,500 |
| 2022 | $2,782 | $278,200 | $53,300 | $224,900 |
| 2021 | $2,455 | $245,500 | $38,100 | $207,400 |
| 2020 | $2,318 | $234,400 | $38,100 | $196,300 |
| 2019 | $3,366 | $223,000 | $38,100 | $184,900 |
| 2018 | $2,739 | $211,200 | $38,100 | $173,100 |
| 2017 | $3,173 | $203,900 | $38,100 | $165,800 |
| 2016 | $2,350 | $208,500 | $38,100 | $170,400 |
| 2014 | $2,137 | $200,100 | $38,100 | $162,000 |
| 2013 | $2,205 | $195,100 | $38,100 | $157,000 |
Agents Affiliated with this Home
-
Alyssa Taylor

Seller's Agent in 2022
Alyssa Taylor
Century 21 Circle
(219) 616-8484
2 in this area
60 Total Sales
-
Eric Siedschlag

Buyer Co-Listing Agent in 2022
Eric Siedschlag
Better Homes and Gardens Real
(219) 218-4863
5 in this area
94 Total Sales
Map
Source: Northwest Indiana Association of REALTORS®
MLS Number: GNR505159
APN: 45-19-04-229-014.000-057
- 14836A Carey St
- 15042 Carey St Unit B
- 9906 W 147th Ave Unit C
- 9814 W 146th Ave
- 14430 Hibiscus Way
- 10207 W 146th Ave
- 9508 W 143rd Ln
- 9218 W 155th Ave
- 9417 W 142nd Place
- 14134 Heritage Way
- 14148 Magnolia St
- 10604 W 157th Ave
- 8017 W 146th Ave
- 14609 Dewey St
- 8611 W 141st Ave
- 13981 Nantucket Dr
- Lot 99 W 157th Place
- 14003 Pickett Way
- 8517 W 141st Ave
- 13972 Breakwater Ln
