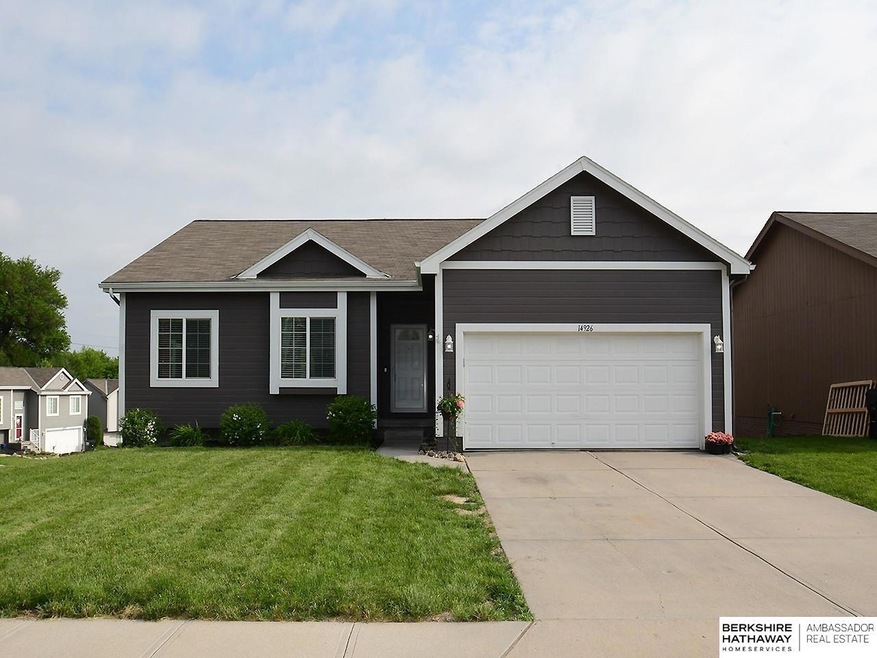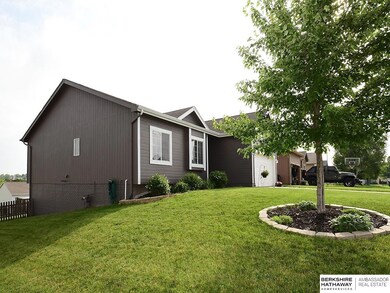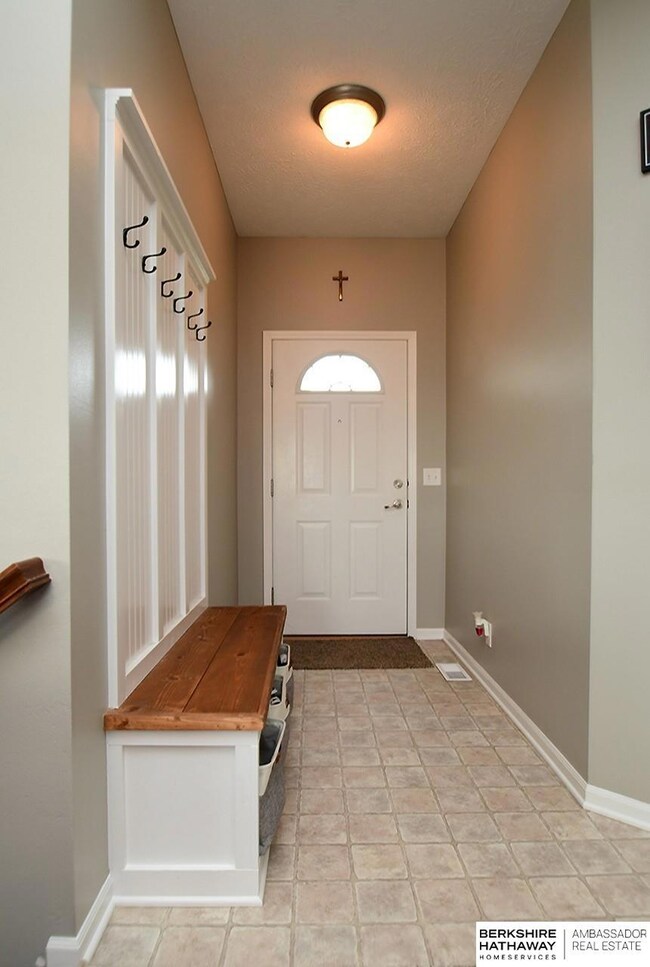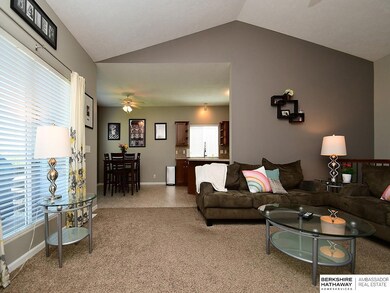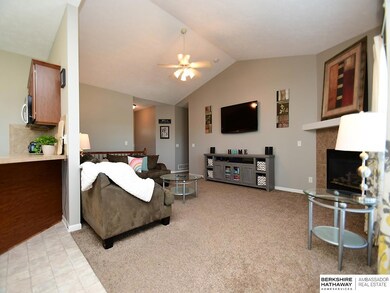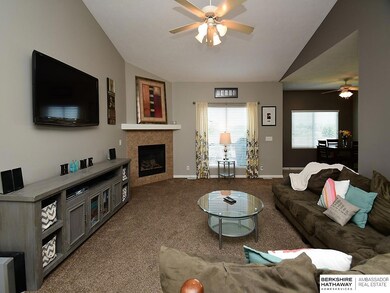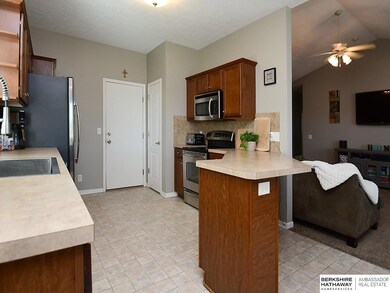
Estimated Value: $332,000 - $358,000
Highlights
- Deck
- Corner Lot
- 2 Car Attached Garage
- Contemporary Architecture
- No HOA
- Patio
About This Home
As of July 2022This is an incredible Walk-out Ranch home with over 2,200 finished square feet. There are 4 Bedrooms, 3 full baths, a gas fireplace and 2 car garage. This home sits on a private corner lot. Inside you will find a very bright and open home with all of the colors you would want in your new home. Upon entering you will see the beautiful view from the high and sightly deck. All of the bedrooms are large. The primary bedroom has is a great size with a walk-in closet. The primary bath has double sinks. The kitchen is also large with a load of cabinets. They also have a new large sink, faucet, garbage disposal. The refrigerator is 3 years young. New Carpet on the main level in the last two years. The lower level is completely finished with a family room, spacious bar, 4th bedroom and 3/4 bath. The exterior was painted within the last 3 years. The interior was painted within the last year. In addition, the backyard is large enough to have a great deal of fun for everyone. Must see this home!
Last Agent to Sell the Property
BHHS Ambassador Real Estate License #940115 Listed on: 06/20/2022

Home Details
Home Type
- Single Family
Est. Annual Taxes
- $5,298
Year Built
- Built in 2009
Lot Details
- 8,120 Sq Ft Lot
- Property is Fully Fenced
- Privacy Fence
- Corner Lot
Parking
- 2 Car Attached Garage
Home Design
- Contemporary Architecture
- Ranch Style House
- Composition Roof
- Concrete Perimeter Foundation
- Hardboard
Interior Spaces
- Ceiling height of 9 feet or more
- Ceiling Fan
- Window Treatments
- Living Room with Fireplace
Kitchen
- Oven or Range
- Microwave
- Dishwasher
- Disposal
Flooring
- Wall to Wall Carpet
- Ceramic Tile
- Vinyl
Bedrooms and Bathrooms
- 4 Bedrooms
- 2 Full Bathrooms
- Dual Sinks
- Shower Only
Laundry
- Dryer
- Washer
Finished Basement
- Walk-Out Basement
- Sump Pump
Outdoor Features
- Deck
- Patio
Schools
- Saddlebrook Elementary School
- Buffett Middle School
- Northwest High School
Utilities
- Forced Air Heating and Cooling System
- Heating System Uses Gas
- Private Water Source
- Cable TV Available
Community Details
- No Home Owners Association
- Standing Bear West Subdivision
Listing and Financial Details
- Assessor Parcel Number 2245270036
Ownership History
Purchase Details
Home Financials for this Owner
Home Financials are based on the most recent Mortgage that was taken out on this home.Purchase Details
Home Financials for this Owner
Home Financials are based on the most recent Mortgage that was taken out on this home.Similar Homes in the area
Home Values in the Area
Average Home Value in this Area
Purchase History
| Date | Buyer | Sale Price | Title Company |
|---|---|---|---|
| Unterseher Christopher James | -- | Ambassador Title | |
| Bakey Travis J | $158,000 | Fat |
Mortgage History
| Date | Status | Borrower | Loan Amount |
|---|---|---|---|
| Open | Unterseher Christopher James | $243,750 | |
| Previous Owner | Bakey Travis J | $155,039 |
Property History
| Date | Event | Price | Change | Sq Ft Price |
|---|---|---|---|---|
| 07/29/2022 07/29/22 | Sold | $325,000 | 0.0% | $146 / Sq Ft |
| 06/23/2022 06/23/22 | Pending | -- | -- | -- |
| 06/20/2022 06/20/22 | For Sale | $325,000 | -- | $146 / Sq Ft |
Tax History Compared to Growth
Tax History
| Year | Tax Paid | Tax Assessment Tax Assessment Total Assessment is a certain percentage of the fair market value that is determined by local assessors to be the total taxable value of land and additions on the property. | Land | Improvement |
|---|---|---|---|---|
| 2023 | $6,773 | $309,400 | $35,000 | $274,400 |
| 2022 | $5,184 | $222,700 | $35,000 | $187,700 |
| 2021 | $5,298 | $222,700 | $35,000 | $187,700 |
| 2020 | $5,038 | $207,400 | $20,000 | $187,400 |
| 2019 | $4,938 | $207,400 | $20,000 | $187,400 |
| 2018 | $4,375 | $178,900 | $20,000 | $158,900 |
| 2017 | $4,443 | $178,900 | $20,000 | $158,900 |
| 2016 | $4,084 | $157,000 | $20,000 | $137,000 |
| 2015 | $3,874 | $157,000 | $20,000 | $137,000 |
| 2014 | $3,874 | $157,000 | $20,000 | $137,000 |
Agents Affiliated with this Home
-
Suzanne Jones

Seller's Agent in 2022
Suzanne Jones
BHHS Ambassador Real Estate
(402) 850-6613
56 Total Sales
-
Renae Vermaas

Buyer's Agent in 2022
Renae Vermaas
Better Homes and Gardens R.E.
(402) 504-2966
60 Total Sales
Map
Source: Great Plains Regional MLS
MLS Number: 22214335
APN: 4527-0036-22
- 6704 N 149th Ave
- 6713 N 148th St
- 6443 N 149th St
- 6432 N 149th St
- 6418 N 149th Ave
- 15238 Mary St
- 15223 Bauman Ave
- 7204 N 151st Ave
- 15218 Vane St
- 14603 Nebraska Cir
- 7240 N 144th St
- 14906 Hanover St
- 7301 N 154th Ave
- 10221 N 150th Cir
- 10218 N 150th Cir
- 10210 N 150th Cir
- 10202 N 150th Cir
- 10214 N 150th Cir
- 10217 N 150th Cir
- 10114 N 150th Cir
- 14926 Newport Ave
- 14920 Newport Ave
- 14914 Newport Ave
- 14817 Mary St
- 6708 N 149th Ave
- 6640 N 149 Ave
- 6712 N 149th Ave
- 6640 N 149th Ave
- 14927 Newport Ave
- 14813 Mary St
- 14921 Newport Ave
- 14908 Newport Ave
- 6718 N 149th Ave
- 6636 N 149th Ave
- 14915 Newport Ave
- 14809 Mary St
- 14832 Mary St
- 6632 N 149th Ave
- 6627 N 149th Ave
- 6724 N 149th Ave
