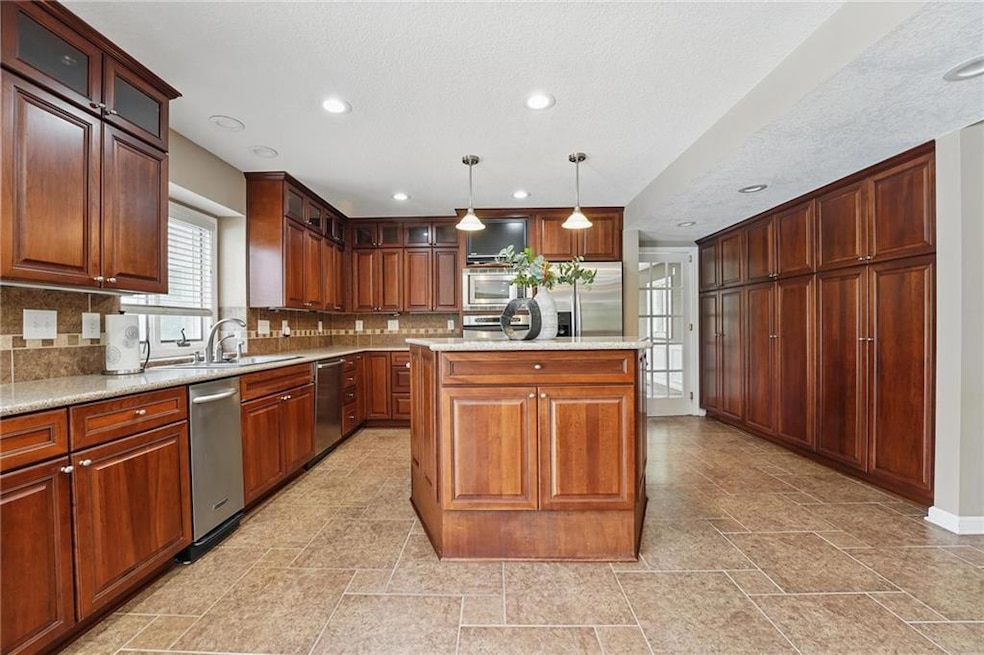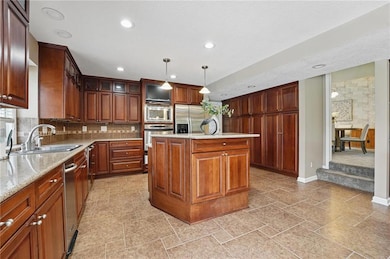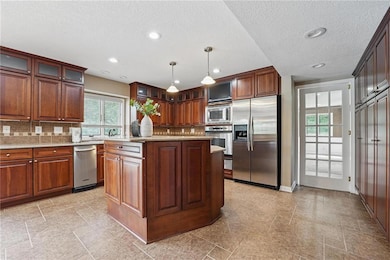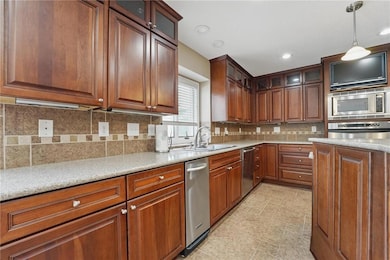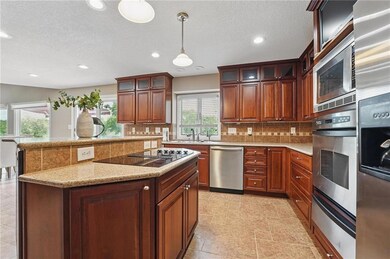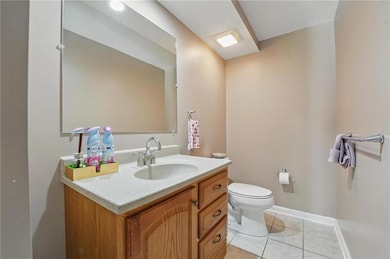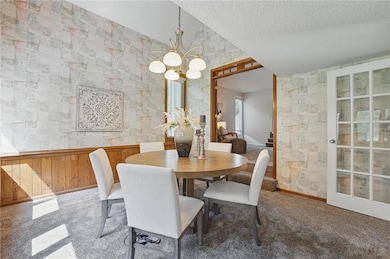
14927 S Caenen Ln Olathe, KS 66062
Estimated payment $5,086/month
Highlights
- Popular Property
- Home Theater
- Custom Closet System
- Morse Elementary School Rated A+
- 27,767 Sq Ft lot
- Deck
About This Home
Welcome To 14927 S Caenen Lane, A Beautifully Appointed 2-Story Home Offering 3,912 Sq Ft Above Grade, Set On A 27,767 Sq Ft Lot On A Quiet Dead-End Street. This One-Of-A-Kind Property Combines Style, Function, & Outdoor Living w/A Tree-Lined Side Yard, Gorgeous Pool, & Direct Access To A Walking Path Leading To A Nearby Dog Park. The Main Floor Features A Spacious Great Room w/Fireplace, A Lrg Breakfast Area That Seamlessly Connects The Kitchen & Living Room w/A Wall Of Windows & Sliding Doors Across The South Side—Flooding The Home w/Natural Light & Offering Stunning Views Of The Private Backyard & Pool. The Remodeled Kitchen Boasts A Massive Center Island, Granite Counters, Ceiling-Height Cabinetry, & A Beverage-Ready Wet Bar w/Upper Cabinets & Beverage Fridge. A Private Dining Room & Dedicated Office—Both w/New Carpet—Add Flexibility, While A Recreation Room w/Windows On Every Side, Half Bath, & Pool Access Completes The Main Floor. Upstairs Features 4 Oversized Bedrooms & 4 Full Baths, Including 3 w/Private Ensuites. The Updated Primary Suite Offers A Spa-Like Retreat w/White Quartz Counters, Double Vanity, Walk-In Shower w/Glass Doors, Walk-In Tub Overlooking The Private Yard, & A Huge Walk-In Closet w/Built-In Laundry Area. Secondary Bedrooms Include Generous Closet Or Storage Rooms—2 w/Private Baths, & One That Shares A Full Bath w/The Loft Area. The Unfinished Basement Offers Ample Storage & Future Possibilities. Additional Features Include Two HVAC Systems, Two Electrical Panels, Water Softener, Sump Pump w/Water-Assist Backup, Retractable Awning For Deck Shade, Maintenance-Free Vinyl Siding, & Newly Installed Solar Panels That Ensure Low Electric Bills Year-Round. Located In Sought-After Harmony View West w/Award-Winning Schools, Parks, Shopping, & Dining—This Home Is A Rare Blend Of Comfort, Functionality, & Energy Efficiency w/Resort-Style Outdoor Living. Don’t Miss This Opportunity To Own A Truly Exceptional Home Designed For Every Season Of Life.
Last Listed By
ReeceNichols- Leawood Town Center Brokerage Phone: 913-498-9998 License #2009010564 Listed on: 05/07/2025

Open House Schedule
-
Friday, May 30, 20254:00 to 6:00 pm5/30/2025 4:00:00 PM +00:005/30/2025 6:00:00 PM +00:00Add to Calendar
-
Sunday, June 01, 202511:00 am to 1:00 pm6/1/2025 11:00:00 AM +00:006/1/2025 1:00:00 PM +00:00Add to Calendar
Home Details
Home Type
- Single Family
Est. Annual Taxes
- $8,942
Year Built
- Built in 1978
Lot Details
- 0.64 Acre Lot
- Side Green Space
- North Facing Home
- Aluminum or Metal Fence
- Paved or Partially Paved Lot
- Level Lot
HOA Fees
- $3 Monthly HOA Fees
Parking
- 3 Car Attached Garage
- Front Facing Garage
Home Design
- Traditional Architecture
- Composition Roof
- Vinyl Siding
Interior Spaces
- 3,912 Sq Ft Home
- 2-Story Property
- Wet Bar
- Central Vacuum
- Thermal Windows
- Great Room with Fireplace
- Family Room
- Separate Formal Living Room
- Breakfast Room
- Formal Dining Room
- Home Theater
- Home Office
- Recreation Room
- Bonus Room
- Unfinished Basement
- Basement Fills Entire Space Under The House
- Fire and Smoke Detector
Kitchen
- Eat-In Kitchen
- Built-In Electric Oven
- Cooktop
- Freezer
- Dishwasher
- Kitchen Island
- Granite Countertops
- Quartz Countertops
- Wood Stained Kitchen Cabinets
- Disposal
Flooring
- Wood
- Carpet
- Marble
- Ceramic Tile
- Vinyl
Bedrooms and Bathrooms
- 4 Bedrooms
- Custom Closet System
- Walk-In Closet
Laundry
- Laundry on upper level
- Washer
Outdoor Features
- Deck
Schools
- Morse Elementary School
- Blue Valley Southwest High School
Utilities
- Central Air
- Heating System Uses Natural Gas
- Septic Tank
Community Details
- Harmony View West Association
- Harmony View West Subdivision
Listing and Financial Details
- Exclusions: See Seller's Disclosure
- Assessor Parcel Number DP29700000-0047
- $314 special tax assessment
Map
Home Values in the Area
Average Home Value in this Area
Tax History
| Year | Tax Paid | Tax Assessment Tax Assessment Total Assessment is a certain percentage of the fair market value that is determined by local assessors to be the total taxable value of land and additions on the property. | Land | Improvement |
|---|---|---|---|---|
| 2024 | $8,942 | $80,212 | $12,314 | $67,898 |
| 2023 | $9,005 | $79,706 | $12,314 | $67,392 |
| 2022 | $8,030 | $69,081 | $11,192 | $57,889 |
| 2021 | $6,786 | $55,269 | $10,172 | $45,097 |
| 2020 | $6,662 | $53,406 | $10,172 | $43,234 |
| 2019 | $6,304 | $49,416 | $8,845 | $40,571 |
| 2018 | $6,484 | $49,945 | $7,688 | $42,257 |
| 2017 | $6,115 | $46,081 | $7,688 | $38,393 |
| 2016 | $5,683 | $42,746 | $7,688 | $35,058 |
| 2015 | $5,673 | $42,171 | $7,688 | $34,483 |
| 2013 | -- | $41,044 | $7,581 | $33,463 |
Property History
| Date | Event | Price | Change | Sq Ft Price |
|---|---|---|---|---|
| 05/28/2025 05/28/25 | For Sale | $775,000 | -- | $198 / Sq Ft |
Purchase History
| Date | Type | Sale Price | Title Company |
|---|---|---|---|
| Interfamily Deed Transfer | -- | -- | |
| Interfamily Deed Transfer | -- | -- |
Mortgage History
| Date | Status | Loan Amount | Loan Type |
|---|---|---|---|
| Closed | $200,000 | Credit Line Revolving | |
| Closed | $384,000 | New Conventional | |
| Closed | $165,000 | New Conventional | |
| Closed | $351,909 | New Conventional |
Similar Homes in the area
Source: Heartland MLS
MLS Number: 2548166
APN: DP29700000-0047
- 15243 Long St
- 14965 S Haskins St
- 14334 S Caenen Ln
- 13947 W 147th Terrace
- 14410 S Hauser St
- 11628 W 146th St
- 14221 Rosehill
- 14682 S Bond St
- 15460 Quivira Rd
- 14202 Gillette St
- 15141 S Symphony Dr Unit 1300
- 13301 W 142nd St
- 15221 S Symphony Dr Unit 3303
- 14079 W 148th Terrace
- 14393 S Cody St
- 14155 W 147th Terrace
- 13404 W 142nd St
- 14167 W 150th Ct
- 14175 W 149th Terrace
- 14027 W 146th St
